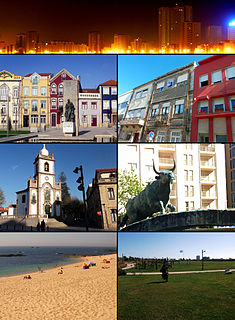
Villa Savoye is a modernist villa in Poissy, on the outskirts of Paris, France. It was designed by the Swiss architects Le Corbusier and his cousin, Pierre Jeanneret, and built between 1928 and 1931 using reinforced concrete.
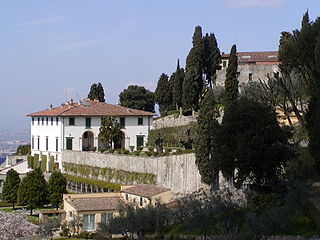
A villa was originally an ancient Roman upper-class country house. Since its origins in the Roman villa, the idea and function of a villa has evolved considerably. After the fall of the Roman Republic, villas became small farming compounds, which were increasingly fortified in Late Antiquity, sometimes transferred to the Church for reuse as a monastery. Then they gradually re-evolved through the Middle Ages into elegant upper-class country homes. In modern parlance, "villa" can refer to various types and sizes of residences, ranging from the suburban semi-detached double villa to residences in the wildland–urban interface.

Bidwell Mansion, located at 525 Esplanade in Chico, California, was the home of General John Bidwell and Annie Bidwell from late 1868 until 1900, when Gen. Bidwell died. Annie continued to live there until her death in 1918. John Bidwell began construction of the mansion on his 26,000 acres (110 km²) Rancho del Arroyo Chico in 1865, during his courtship of Annie Ellicott Kennedy. After their marriage in 1868, the three story, 26 room Victorian house became the social and cultural center of the upper Sacramento Valley. Now a museum and State Historic Park, it is California Historical Landmark #329 and is listed on the National Register of Historic Places. The mansion was a $60,000 project, and was finished in May 1868.

The São Paulo See Metropolitan Cathedral --"See" and "cathedral" mean "seat" and therefore the ecclesiastical authority of a bishop or archbishop is the cathedral of the Roman Catholic Archdiocese of São Paulo, Brazil. As of 2013 the Metropolitan Archbishop of the archdiocese was Cardinal Odilo Pedro Scherer. Its construction, in Neo-Gothic style, began in 1913 and ended four decades later. It was ready for its dedication on the 400th anniversary of the foundation of the then humble villa of São Paulo by Chief or Cacique Tibiriçá and the Jesuit priests Manuel da Nóbrega and José de Anchieta. Despite having a Renaissance-styled dome, the São Paulo Metropolitan Cathedral is considered by some to be the 4th largest neo-gothic cathedral in the world.

Renaissance Revival architecture is a group of 19th century architectural revival styles which were neither Greek Revival nor Gothic Revival but which instead drew inspiration from a wide range of classicizing Italian modes. Under the broad designation "Renaissance architecture" nineteenth-century architects and critics went beyond the architectural style which began in Florence and central Italy in the early 15th century as an expression of Humanism; they also included styles we would identify as Mannerist or Baroque. Self-applied style designations were rife in the mid- and later nineteenth century: "Neo-Renaissance" might be applied by contemporaries to structures that others called "Italianate", or when many French Baroque features are present.
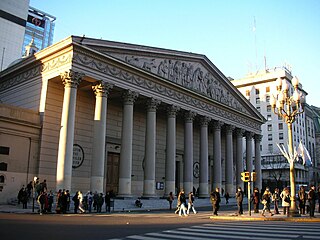
The Buenos Aires Metropolitan Cathedral is the main Catholic church in Buenos Aires, Argentina. It is located in the city center, overlooking Plaza de Mayo, on the corner of San Martín and Rivadavia streets, in the San Nicolás neighbourhood. It is the mother church of the Archdiocese of Buenos Aires and the primatial church of Argentina.
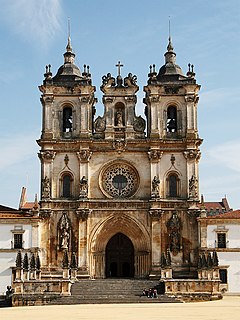
The Alcobaça Monastery is a Roman Catholic monastic complex located in the town of Alcobaça, in central Portugal, some 120km north of Lisbon. The monastery was established in 1153 by the first Portuguese King, Afonso Henriques, and would develop a close association with the Portuguese monarchy throughout its seven-century-long history.

Rua da Junqueira, mostly known simply as Junqueira, is a traditional shopping street in Póvoa de Varzim in Portugal. The street, located in Póvoa de Varzim City Center, it is the main and the oldest shopping street of the city, with several boutiques, some opened for over 100 years, and small shopping centers. Historic architecture was preserved and it is also the most popular tourist area outside the beach in Póvoa de Varzim, attracting millions of visitors. It is a landmark for the city and neighboring areas.
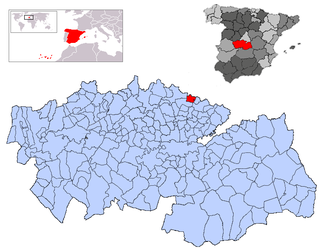
Carranque is a town in the Toledo province, Castile-La Mancha, Spain. It is located in the area of the province bordering the province of Madrid called the Alta Sagra.
The Roman ruins of São Cucufate is a Romanesque archaeological site, located on the ruins of a Roman-era agricultural farm in the civil parish of Vila de Frades, in the municipality of Vidigueira, in the southern Alentejo, Portugal. The convent, which dates back to Middle Ages, was dedicated to the martyred saint Cucuphas.

Serralves is a cultural institution located in Porto, Portugal, and one of the most important of all the country. It includes a Contemporary Art Museum, a Park and a Villa, each one an example of contemporary architecture, Modernism, and Art Deco architecture. The Museum, designed by Álvaro Siza Vieira, is now the most visited museum in Portugal and one of the most relevant in the contemporary art circuit in Europe.

Architecture of Portugal refers to the architecture practiced in the territory of present-day Portugal since before the foundation of the country in the 12th century. The term may also refer to buildings created under Portuguese influence or by Portuguese architects in other parts of the world, particularly in the Portuguese Empire.

The Leal Senado Building was the seat of Portuguese Macau's government. It is located at one end of the Senado Square in São Lourenço, Macau, China. The title was bestowed on Macau's government in 1810 by Portugal's Prince Regent João, who later became King John VI of Portugal. This was a reward for Macau's loyalty to Portugal, which refused to recognise Spain’s sovereignty during the Philippine Dynasty that it occupied Portugal, between 1580 and 1640. A plaque ordered by the king commemorating this can still be seen inside the entrance hall.

Paço de São Cristóvão was an imperial palace located in the Quinta da Boa Vista park in the Imperial Neighbourhood of São Cristóvão, Rio de Janeiro, Brazil. It served as residence to the Portuguese Royal Family and later to the Brazilian Imperial Family until 1889, when the country became a republic through a coup d'état deposing Emperor Pedro II. Then, the palace briefly served as a public building by the provisional government for the constituent assembly of the first republican constitution. It housed the major part (92.5%) of the collection of the National Museum of Brazil, which, together with the building, were largely destroyed by a fire on 2 September 2018.
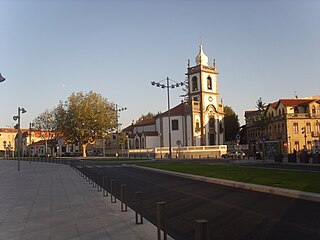
Largo das Dores or Dores Square is a square in Póvoa de Varzim city center in Portugal. Part of the earliest old town of Póvoa de Varzim, this area is listed by City Hall as heritage site. With about 11.000 square meters, its most noticeable features are its two churches, located in the sites of ancient chapels, one of which was the main church of the city.

Avenida dos Banhos, is the main waterfront street and a popular tourist attraction in Póvoa de Varzim, Portugal. It roughly encompasses the central waterfront area of Póvoa de Varzim from Passeio Alegre Square and the Port of Póvoa de Varzim to Vasco da Gama Avenue.
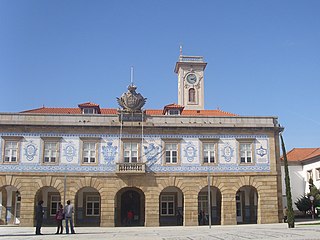
Póvoa de Varzim City Hall is the seat of government of the municipality of Póvoa de Varzim, Portugal. It houses the office of the mayor of Povoa de Varzim, the city council chamber, as well as other city services.
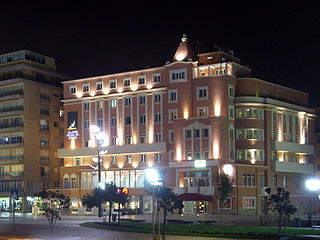
Grande Hotel da Póvoa, in earlier times Palace Hotel, is a historic hotel located in Póvoa de Varzim, Portugal. It has a modernist style of great impact and is located at Passeio Alegre square, in Póvoa de Varzim City Center waterfront.

The architecture of Póvoa de Varzim, in Portugal, demonstrates a broad variety of architectural styles over its thousand years of history. 11th-century Romanesque, 16th-century Mannerism, 18th-century Baroque, late 18th-century neoclassicism, early 20th-century Portuguese modernism and late 20th- to early 21st-century contemporary architectural styles and more are all represented in Póvoa de Varzim. As a whole it represents a rich eclectic tradition and innovation shaped by the people, their beliefs and economy.
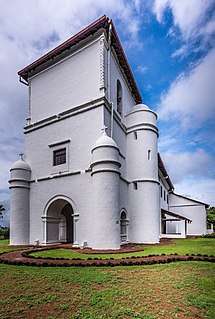
The Church of Our Lady of the Rosary is a Catholic church built in 1544–1547, the oldest church still standing in Old Goa, State of Goa, India. This church is part of the collection belonging to the World Heritage Site of churches and convents of Goa.
