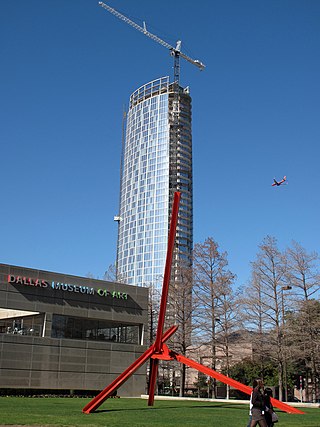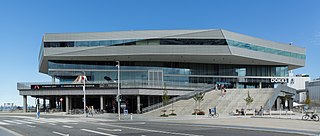
Renzo Piano is an Italian architect. His notable buildings include the Centre Georges Pompidou in Paris, The Shard in London (2012), the Whitney Museum of American Art in New York City (2015), İstanbul Modern in Istanbul (2022) and Stavros Niarchos Foundation Cultural Center in Athens (2016). He won the Pritzker Architecture Prize in 1998.

The volcanism of Italy is due chiefly to the presence, a short distance to the south, of the boundary between the Eurasian Plate and the African Plate. Italy is a volcanically active country, containing the only active volcanoes in mainland Europe. The lava erupted by Italy's volcanoes is thought to result from the subduction and melting of one plate below another.

City Gate is a gate located at the entrance of Valletta, Malta. The present gate, which is the fifth one to have stood on the site, was built between 2011 and 2014 to designs of the Italian architect Renzo Piano.

The Ušće Towers are two 25-story mixed-use skyscrapers located at Mihajlo Pupin Boulevard in the New Belgrade municipality of Belgrade, Serbia. The first tower, 98 meters tall, was the tallest building in Serbia and Belgrade for 15 years until 1979 and construction of Genex Tower, and the second-tallest freestanding structure, after the Avala Tower. It was the tallest building in the Balkans between 1964 and 1979. Construction of the second tower, designed as a twin of the first, began in 2018 and it was opened in June 2020.

Contemporary architecture is the architecture of the 21st century. No single style is dominant. Contemporary architects work in several different styles, from postmodernism, high-tech architecture and new references and interpretations of traditional architecture to highly conceptual forms and designs, resembling sculpture on an enormous scale. Some of these styles and approaches make use of very advanced technology and modern building materials, such as tube structures which allow construction of buildings that are taller, lighter and stronger than those in the 20th century, while others prioritize the use of natural and ecological materials like stone, wood and lime. One technology that is common to all forms of contemporary architecture is the use of new techniques of computer-aided design, which allow buildings to be designed and modeled on computers in three dimensions, and constructed with more precision and speed.

The New York Times Building is a 52-story skyscraper at 620 Eighth Avenue, between 40th and 41st Streets near Times Square, on the west side of Midtown Manhattan in New York City. Its chief tenant is the New York Times Company, publisher of The New York Times. The building is 1,046 ft (318.8 m) tall to its pinnacle, with a roof height of 748 ft (228 m). Designed by Renzo Piano and Fox & Fowle, the building was developed by the New York Times Company, Forest City Ratner, and ING Real Estate. The interiors are divided into separate ownership units, with the Times Company operating the lower office floors and Brookfield Properties operating the upper floors. As of 2023, the New York Times Building is tied with the Chrysler Building as the twelfth-tallest building in the city.
Delta City is a brand of shopping center, with malls in Belgrade, Serbia and Podgorica, Montenegro.

Azrieli Center is a complex of three skyscrapers in Tel Aviv. At the base of the complex lies a large shopping mall. The complex was designed by Israeli-American architect Eli Attia. After Attia and the developer of the complex David Azrieli fell out, completion of the project was passed on to the Tel Aviv firm of Moore Yaski Sivan Architects.

Istanbul Sapphire, or Sapphire, is a skyscraper located in the central business district of Levent in Istanbul, Turkey.

Museum Tower is a 42-story, 173.43 m (569.0 ft) skyscraper in the arts district of Dallas, Texas. Completed in January 2013, the building is the tallest new structure to be built in the city in recent years, and is now the second-tallest all-residential building in Dallas, behind Gables Republic Tower.

Floreasca City Center is a multi-functional center with a shopping and entertainment complex as well as two office buildings in Bucharest. Floreasca City Center consists of a center for shopping, entertainment and business. The gross area amounts to approx. 214,000 m2 (2,300,000 sq ft) with rentable area of approximately 120,000 m2 (1,300,000 sq ft) and more than 2,000 parking places. It is the tallest building in Romania, with shopping-mall, entertainment, retail and offices. Located in Floreasca, an urban district and residential area in the northeast of Bucharest, SkyTower is close to another Raiffeisen evolution project, the Oracle Tower.

İstinye Park is a shopping center in the İstinye quarter of Istanbul, Turkey with 291 stores, 85,250 m2 (917,600 sq ft) of retail area, and four levels of underground parking. The center features both enclosed and open-air sections. The open-air section has a green central park and offers street-side shopping.

Chiaia – Monte di Dio is an underground metro station that serves Line 6 on the Naples Metro. The station, designed by the architect Hubert Siola, serve a wide area around the hill Pizzafalcone, on the border between the districts Chiaia and San Ferdinando.
Maurizio Milan is an Italian engineer. He works in collaboration with world-famous architects such as Von Gerkan, Marg und Partner, Arata Isozaki, Rem Koolhaas, Herzog & de Meuron, Michele De Lucchi, Matteo Thun, Bolles+Wilson, Mario Cucinella. A long-time consultant of Renzo Piano, he has taken part in numerous projects of the Italian architect.

The Parliament House is the meeting place of the Parliament of Malta located in Valletta, Malta. The building was constructed between 2011 and 2015 to designs by Renzo Piano as part of the City Gate Project, which also included building a new City Gate and converting the ruins of the Royal Opera House into an open-air theatre. Construction of the Parliament House generated considerable controversy, mainly due to the modern design of the building and the cost of construction, which amounted to around €90 million.

Dokk1 or Dokken is a government building, public library and culture center in Aarhus, Denmark. It is situated on Hack Kampmanns Plads in the city center by the waterfront next to the Custom House. Dokk1 is part of the much larger development project Urban Mediaspace Aarhus, jointly financed by Aarhus Municipality and Realdania for 2.1 billion DKK. It is designed by Schmidt Hammer Lassen Architects and Kristine Jensen, with construction managed by NCC AB. Construction broke ground 8 June 2011 and the building was inaugurated four years later on 20 June 2015.

The Fubon Xinyi A25 is a skyscraper located in Xinyi Special District, Xinyi District, Taipei, Taiwan. It is the third-tallest building in Taipei, and the fifth-tallest in Taiwan. Designed by Renzo Piano, the height of building is 266.3 m, the floor area is 132,362.85 m2 (1,424,741.9 sq ft), and it comprises 56 floors above ground, as well as 4 basement levels. It was completed in 2022 as the headquarter of Fubon Financial Holding Co.
The Manjali Mosque is located on Satpayev Avenue in the center of Atyrau, Kazakhstan. Construction began in 1999 and was completed in 2001. The mosque opened for public use on 5 May 2001 and can accommodate 600 worshipers.

The Mostra d'Oltremare in Naples is one of the main trade fair venues in Italy and, together with the Fiera del Levante in Bari, the largest in Southern Italy. The venue covers an area of 720,000 square metres (7,800,000 sq ft) and includes buildings of considerable historical and architectural interest, as well as more modern exhibition pavilions, fountains, a tropical aquarium, gardens with a great variety of tree species and an archaeological park.

















