
National Park Service rustic – sometimes colloquially called Parkitecture – is a style of architecture that developed in the early and middle 20th century in the United States National Park Service (NPS) through its efforts to create buildings that harmonized with the natural environment. Since its founding in 1916, the NPS sought to design and build visitor facilities without visually interrupting the natural or historic surroundings. The early results were characterized by intensive use of hand labor and a rejection of the regularity and symmetry of the industrial world, reflecting connections with the Arts and Crafts movement and American Picturesque architecture.

Grand Canyon Village Historic District comprises the historic center of Grand Canyon Village, on the South Rim of the Grand Canyon in Grand Canyon National Park, Arizona. The district includes numerous landmark park structures, many of which are National Historic Landmarks themselves, or are listed on the National Register of Historic Places. The town design as a whole is also significant for its attention to integration with the Grand Canyon landscape, its incorporation of National Park Service Rustic design elements, and for the idiosyncratic design of park concessioner structures such as the El Tovar Hotel.
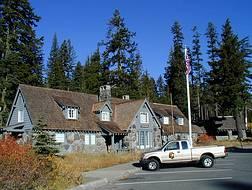
Munson Valley Historic District is the headquarters and main support area for Crater Lake National Park in southern Oregon. The National Park Service chose Munson Valley for the park headquarters because of its central location within the park. Because of the unique rustic architecture of the Munson Valley buildings and the surrounding park landscape, the area was listed as a historic district on the National Register of Historic Places (NRHP) in 1988. The district has eighteen contributing buildings, including the Crater Lake Superintendent's Residence which is a U.S. National Historic Landmark and separately listed on the NRHP. The district's NRHP listing was decreased in area in 1997.

This is a list of the National Register of Historic Places listings in Carlton County, Minnesota. It is intended to be a complete list of the properties and districts on the National Register of Historic Places in Carlton County, Minnesota, United States. The locations of National Register properties and districts for which the latitude and longitude coordinates are included below, may be seen in an online map.
Rustic architecture is a style of architecture in the United States, used in rural government and private structures and their landscape interior design. It was influenced by the American craftsman style.
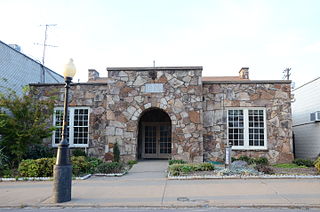
The American Legion Hall is a historic social meeting hall at Race and Spruce Streets in the center of Searcy, Arkansas. It is a single-story structure, built out of native fieldstone in 1939 with funding support from the Works Progress Administration (WPA). Its main block has a side-facing gable roof, with a projecting flat-roof section in which the entrance is recessed under a rounded archway. The building is typical of rustic-styled buildings constructed by the WPA and other jobs programs of the Great Depression.

The Jess Norman Post 166 American Legion Hut is a historic clubhouse at 222 South First Street in Augusta, Arkansas. It is a single-story rectangular log structure, with a gable roof and a stone chimney. It is fashioned out of cypress logs joined by square notches, and rests on piers of stone and wood. It was built in 1934 with funding from the Civil Works Administration for the local American Legion chapter, and is architecturally unique in the city. It is still used for its original purpose.

The American Legion Hut-Des Arc is a historic fraternal meeting hall at 206 Erwin Street in Des Arc, Arkansas. It is a single story rectangular structure, built of saddle-notched round logs, with a side-gable roof and a foundation of brick piers. The logs are chinked with large amounts of white cement mortar. The main facade is adorned with a massive fieldstone chimney, and has two entrances, each sheltered by gable-roofed hoods. Built in 1934, it is the only local example of the WPA Rustic style.

Grand Forks County Fairgrounds WPA Structures is a collection of five structures within the Grand Forks County Fairgrounds in Grand Forks, North Dakota, that were listed on the National Register of Historic Places in 2009.
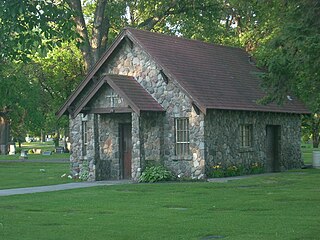
WPA Stone Structures in Memorial Park and Calvary Cemetery, in Grand Forks, North Dakota, was listed on the National Register of Historic Places in 2010. It includes work by Ray F. Wyrick, "'a noted cemetery landscape engineer' from Des Moines, IA, who consulted as a WPA design advisor all over the country." The listing includes "two sets of stone entrance gateways, one relocated set of stone entry cairns, and a stone chapel building." It is believed that Wyrick made provided overall design of general cemetery layout and designed a reflecting pool for the cemetery, too.

The American Legion Post No. 131 is a historic meeting hall on Center St. west of its junction with Walnut St., in Leslie, Arkansas. It is a single-story log structure, with a gable roof that extends over the front porch, with large knee braces in the Craftsman style for support. It was built in about 1935 with funding support from the Works Progress Administration (WPA). Its log styling is typical of the Rustic architecture used in WPA projects.

The American Legion Post No. 121 is a historic social hall on Legion Hut Road in southern Paris, Arkansas. It is a single-story L-shaped structure, built out of notched logs on a stone foundation. The logs are painted brown, and are mortared with white cement. It has a gabled roof with exposed rafter ends. A gabled porch shelters the front entrance, supported by square posts set on concrete piers faced in stone. The building was constructed in 1934 with work crews funded by the Works Progress Administration, and is the best local example of WPA Rustic architecture.
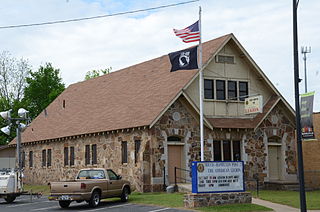
The Riggs-Hamilton American Legion Post No. 20 is a historic social meeting hall at 215 North Denver Avenue in Russellville, Arkansas. It is a 1+1⁄2-story stone structure, with a gable roof and stone foundation. Its eaves and gable ends show exposed rafter ends in the Craftsman style, and the main facade has a half-timbered stucco section above twin entrances, each with their own gabled roofs. It was built in 1934, and is one of the finest examples of WPA Rustic architecture in Pope County.

The American Legion Hut in Edmond, Oklahoma was built in 1937. It has been deemed significant as an example of Works Progress Administration economic activity in Edmond, as it provided employment for 12 workers for six months during the Depression), and for its WPA architecture with Craftsman influence. It is also known as Edmond American Legion Hut and served historically as a meeting hall.
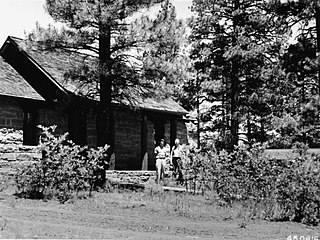
The Moqui Ranger Station in Kaibab National Forest near Tusayan, Arizona, also known as Tusayan Ranger Station, was built in 1939 by the Civilian Conservation Corps (CCC). It was listed on the National Register of Historic Places in 1993 for its architecture, which includes Bungalow architecture, Rustic architecture, vernacular and other styling. It was designed by the USDA Forest Service. The listing includes institutional housing and government office space in six contributing buildings and one other contributing structure over 2 acres (0.81 ha) In addition to CCC labor, workers from the Works Progress Administration (WPA) may have also been involved in the ranger station construction. The station replaced the old Hull Tank Ranger Station.
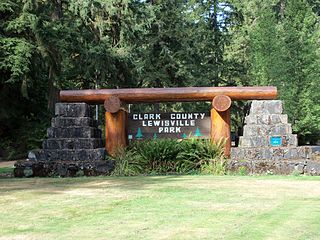
Lewisville Park is a 154-acre regional park located on the East Fork Lewis River, two miles north of Battle Ground in Clark County, Washington. It was listed on the National Register of Historic Places in 1986.
Architects of the National Park Service are the architects and landscape architects who were employed by the National Park Service (NPS) starting in 1918 to design buildings, structures, roads, trails and other features in the United States National Parks. Many of their works are listed on the National Register of Historic Places, and a number have also been designated as National Historic Landmarks.
The Sink-Crumb Post No. 72 American Legion Hut is a historic American Legion hall at Second and Cherry Streets in Knobel, Arkansas. It is a single-story cypress log structure, with a corrugated tin roof, a Rustic form that was typical of Legion halls of the 1930s. The hall was built in 1933–34 with funding from the Federal Civil Works Administration for the local American Legion chapter, which had been founded in 1931, and has served as a center for its activities since then.
The Dog Creek School, near Shady Point, Oklahoma, is a one-room school built in 1936 as a Works Progress Administration project. It was listed on the National Register of Historic Places in 1988.


















