
The Oregon State Fair is the official state fair of the U.S. state of Oregon. It takes place every August–September at the 185-acre (0.75 km2) Oregon State Fairgrounds located in north Salem, the state capital, as it has almost every year since 1862. In 2006, responsibility for running the fair was delegated to the Oregon State Parks and Recreation Department, and the division is now known as the Oregon State Fair & Exposition Center (OSFEC), which holds events on the fairgrounds year-round.

The Arizona State Fair is an annual state fair, held at Arizona State Fairgrounds.
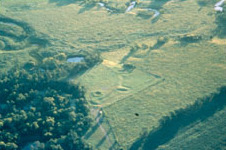
The Menoken Indian Village Site, also known as Menoken Site, Verendrye Site or Apple Creek Site is an archeological site near Bismarck, North Dakota. The site, that of a fortified village occupied c. 1300, is important in the region's prehistory, as it is one of the only sites that predates sites that are more clearly associated with the historic Hidatsa, Mandan, and Arikara cultures. It was declared a National Historic Landmark in 1964, and was listed on the National Register of Historic Places in 1966. It is located on 171st Street NE, north of Menoken, about 10 miles (16 km) east of Bismarck. The site managed by the state as the Menoken Indian Village State Historic Site, and is open to the public.
The Arizona State Fairgrounds is a permanent fairgrounds on McDowell Road, Encanto Village, within the city of Phoenix, Arizona, United States. It is currently used yearly to host the Arizona State Fair and the Maricopa County Fair, as well as for other events.

This is a list of the National Register of Historic Places listings in Grand Forks County, North Dakota. This is intended to be a complete list of the properties and districts on the National Register of Historic Places in Grand Forks County, North Dakota, United States. The locations of National Register properties and districts for which the latitude and longitude coordinates are included below, may be seen in an online map.
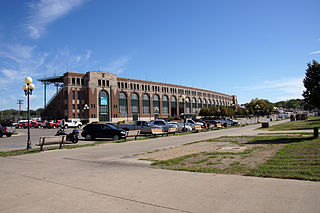
The Iowa State Fairgrounds is located on the east side of Des Moines, Iowa, United States. It annually hosts the Iowa State Fair in late summer. The state fair was begun in Iowa in 1854 and the current fairgrounds were established in 1886. The fairgrounds were listed as a historic district on the National Register of Historic Places in 1987 as the Iowa State Fair and Exposition Grounds.
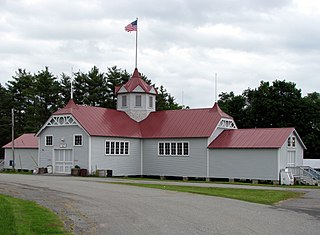
Essex County Fairgrounds is a historic county fair located at Westport in Essex County, New York. The fairgrounds include 15 contributing buildings, one contributing site, and seven contributing structures. Four of these, the Grandstand, Judge's Stand, Floral Hall, and Racetrack, were among the original resources on the site when the fair opened in 1885. The Cooperative Extension Building was built about 1923 and is a two-story, rectangular, Colonial Revival style building with an octagonal cupola.

The University of North Dakota Historic District is a 127-acre (51 ha) area in Grand Forks, North Dakota that was listed as a historic district in the National Register of Historic Places on January 13, 2010.

The United Lutheran Church is a church located at 324 Chestnut Street in Grand Forks, North Dakota. The historic church building was listed on the National Register of Historic Places in 1991.
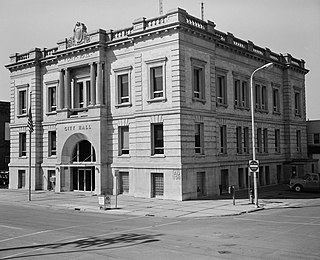
Grand Forks City Hall is a building in Grand Forks, North Dakota that was listed on the National Register of Historic Places in 1982.
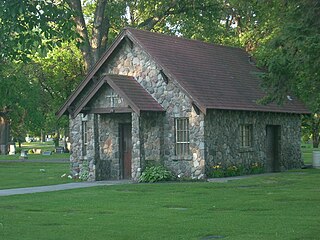
WPA Stone Structures in Memorial Park and Calvary Cemetery, in Grand Forks, North Dakota, was listed on the National Register of Historic Places in 2010. It includes work by Ray F. Wyrick, "'a noted cemetery landscape engineer' from Des Moines, IA, who consulted as a WPA design advisor all over the country." The listing includes "two sets of stone entrance gateways, one relocated set of stone entry cairns, and a stone chapel building." It is believed that Wyrick made provided overall design of general cemetery layout and designed a reflecting pool for the cemetery, too.
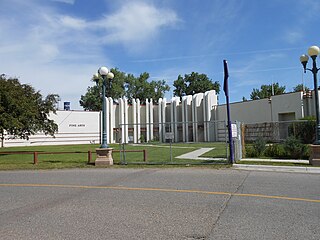
The Montana ExpoPark is a fairground located in the city of Great Falls, Montana, United States. The 133-acre (54 ha) grounds contain 35 buildings, a horse racing track, grandstands, and the Four Seasons Arena—multi-purpose sports and exhibition arena. The site is the host of the Montana State Fair as well as agricultural shows, rodeos, basketball tournaments, and funfairs. The six original structures of the fairgrounds were added to the National Register of Historic Places in 1989.
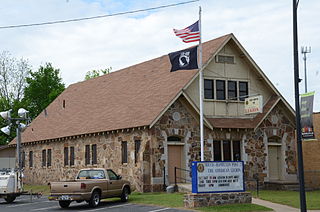
WPA Rustic architecture is an architectural style from the era of the U.S. New Deal Works Project Administration. The WPA provided funding for architects to create a variety of buildings, including amphitheaters and lodges. WPA architecture is akin to National Park Service rustic architecture.

Theodore B. Wells (1889-1976) was an American architect. He was born in North Dakota. He studied at L'ecole des Beaux Arts. Back in North Dakota, he designed many public and commercial buildings.

The Meigs County Fairgrounds is a county fairgrounds located north of Pomeroy in Meigs County, Ohio, United States. Some of the fairgrounds has been designated a historic site, with particular emphasis having been placed on the fairgrounds' racetrack and its associated grandstand.
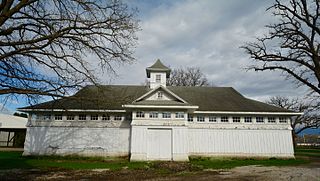
The Muscatine County Fairgrounds are located in West Liberty, Iowa, United States. It hosts the annual Muscatine County Fair. The Muscatine County Historic Preservation Commission received a grant from the State of Iowa to study the fairgrounds in 2014. Most of it was listed as a historic district on the National Register of Historic Places as the West Liberty Fairgrounds Historic District in 2015. At the time of its nomination it consisted of 42 resources, which included 16 contributing buildings, two contributing sites, two contributing structures, 16 non-contributing buildings, and six non-contributing structures. Historic tax credits will be used to rehabilitate the historic buildings on the fairgrounds.
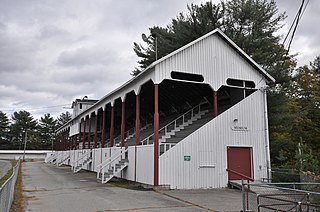
The Topsham Fairgrounds Grandstand is a historic event venue at the Topsham Fairgrounds in Topsham, Maine. Built in the 1860s or 1870s, it is one of the state's only surviving 19th-century fairground grandstands. It was listed on the National Register of Historic Places in 1992.
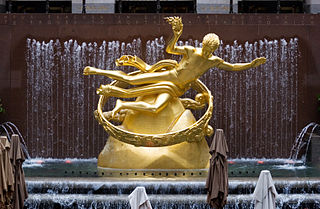
The Art Deco style, which originated in France just before World War I, had an important impact on architecture and design in the United States in the 1920s and 1930s. The most notable examples are the skyscrapers of New York City, including the Empire State Building, Chrysler Building, and Rockefeller Center. It combined modern aesthetics, fine craftsmanship, and expensive materials, and became the symbol of luxury and modernity. While rarely used in residences, it was frequently used for office buildings, government buildings, train stations, movie theaters, diners and department stores. It also was frequently used in furniture, and in the design of automobiles, ocean liners, and everyday objects such as toasters and radio sets.

The Administration Building for the City of Grand Forks at the Grand Forks Airport was listed on the National Register of Historic Places in 2020. It is a Streamline Moderne- and WPA Moderne-style building, constructed in 1941–43 and expanded in 1949.
The Butte–Lawrence County Fairgrounds are a historic fairground complex located near Nisland, South Dakota, United States. County fair celebrations for Butte and Lawrence Counties have been held there annually since 1921. The fairground and its buildings were listed on the National Register of Historic Places in 1986.





















