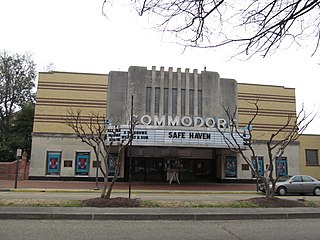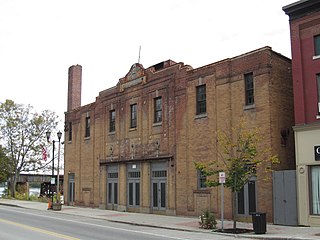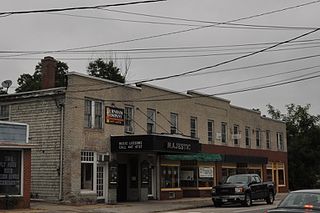
The Augusta Theater is a movie palace theater located in the city of Augusta, Kansas, which was built in about 1935. Designed by architect L. P. Larsen, the walls are decorated with large murals depicting classical scenes. It is significant, however, in that it was the first theater to use neon lighting exclusively. Considered to be a landmark of the Art Deco era, it became home of the Augusta Arts Council.

The Madam C. J. Walker Building, which houses the Madam Walker Legacy Center, was built in 1927 in the city of Indianapolis, in the U.S. state of Indiana, and as Madam C. J. Walker Manufacturing Company, it was designated a National Historic Landmark in 1991. The four-story, multi-purpose Walker Building was named in honor of Madam C. J. Walker, the African American hair care and beauty products entrepreneur who founded the Madam C. J. Walker Manufacturing Company, and designed by the Indianapolis architectural firm of Rubush & Hunter. The building served as the world headquarters for Walker's company, as well as entertainment, business, and commercial hub along Indiana Avenue for the city's African American community from the 1920s to the 1950s. The historic gathering place and venue for community events and arts and cultural programs were saved from demolition in the 1970s. The restored building, which includes African, Egyptian, and Moorish designs, is one of the few remaining African-Art Deco buildings in the United States. The Walker Building was added to the National Register of Historic Places in 1980.

The Bethesda Theatre, constructed in 1938, is a historic Streamline Moderne movie theater located at 7719 Wisconsin Avenue, Bethesda, Maryland, United States. It is a multi-level building composed of rectangular blocks: an auditorium block and a lower street-front lobby and entrance block, including shops. The theatre retains its original configuration of lobby, foyer, lounges, and auditorium. Many original interior finishes, including painted murals, remain intact, with the exception of the original seating. It was designed by the firm of the world-renowned "Dean of American Theatre Architects," John Eberson.

The Bama Theatre is a historic theatre in Tuscaloosa, Alabama that currently serves as the city's performing arts center. Its modern redevelopment is the result of cooperation between the Arts Council of Tuscaloosa and the Tuscaloosa County Parks and Recreation Authority. The three-story brick and limestone building is located at the corner of Gary Fitts Street and Greensboro Avenue in downtown Tuscaloosa. It was added to the National Register of Historic Places (NRHP) on August 30, 1984. It is also a contributing building in the Downtown Tuscaloosa Historic District, NRHP-listed in 1985.

The Rivoli Theatre in South Fallsburg, New York, United States is located at the intersection of NY 42 and Laurel Avenue. It was built in 1923, renovated in the late 1930s and remains almost intact from that period.

The Henrico Theatre is an historic theater building located in Henrico County, Virginia. The theater was built in 1938, and was constructed in the Art Deco style using poured concrete and brick. The building has three bays, of which the centermost is recessed. That central bay features the theater's name in large stylized letters, the building's original marquee, and a clock designed to echo the shape of the building and created by the International Business Machine Corporation. The auditorium initially sat 782; its capacity was reduced to 400 after a renovation.

The Mississippi Lofts and Adler Theatre is an apartment building and theater complex located in downtown Davenport, Iowa, United States. It is individually listed on the National Register of Historic Places by its original name, the Hotel Mississippi and RKO Orpheum Theater. The Hotel Mississippi was listed on the Davenport Register of Historic Properties in 2005. In 2020 the complex was included as a contributing property in the Davenport Downtown Commercial Historic District.

The F. M. Kirby Center is a historic Art Deco-Moderne style movie theater located at Wilkes-Barre, Pennsylvania. It was added to the National Register of Historic Places in 1980.

The Malek Theatre, also known as The Malek, is an Art Deco theatre in downtown Independence, Iowa that was built in 1947. It replaced the Grand Theatre, which had burned on March 3, 1945. It was designed by Wetherell & Harrison for Bob C. Malek and was intended to be fireproof. It has a steel truss roof. A stepped tower at the front is made with structural glass and glass blocks. As of 2009 the interior was mostly original, with Art Deco style light fixtures and coved ceilings. Artist Merle Reed, of California, hand-painted its interior designs in 1945.

The Grand is a Non-Profit performing arts center on Main Street in Ellsworth, Maine). Built in 1938, it is a significant local example of Art Deco architecture, with a prominent marquee and a stepped steel-and-glass tower. It was listed on the National Register of Historic Places on August 1, 2012.

The Palace Theater at 210 N. Main St. in Crossville, Tennessee is a historic movie theater built in the 1930s.

The Hollywood Theater is a historic theater building in Minneapolis which is listed on the U.S. National Register of Historic Places. The Art Deco theater building opened on October 26, 1935, and the marquee proclaimed it the "Incomparable Showcase of the Northwest". The theater, designed by architects Jack Liebenberg and Seeman Kaplan, had a generous budget that allowed for elaborate decoration in the Streamline Deco style of design; its facade and structure made a "powerful statement of geometric mass punctuated by the entrance, exits, and three small windows that served the projection booth." Liebenberg and Kaplan went on to design the Riverview Theatre in Minneapolis and the Terrace Theatre in Robbinsdale. The building featured a tall vertical sign, a patterned terrazzo floor, gilded pillars, and acoustical tiles in geometric patterns. It had a seating capacity of just under 1000. Much of the interior features are influenced by the Zig-Zag Moderne and Streamline Moderne styles. The exterior is built of smooth Kasota limestone with vertical lines that transition to horizontal.

Pitts Theatre, also known as the State Theatre after 1970, is a historic movie theater located at Culpeper, Culpeper County, Virginia. It was built in 1937–1938, and is a concrete block structure faced in brick in the Art Deco style. The building consists of a symmetrical three-bay façade, with a central theater entrance flanked by storefront retail spaces. The façade features a stepped massing that recedes from the entrance and storefronts. The interior has a sophisticated circulation system, which enabled balcony patrons, which were initially African-American, and white patrons to enter the theater separately to separate spaces; the main balcony and auditorium, respectively. The theater closed in 1992.

Commodore Theatre is an historic movie theater located at Portsmouth, Virginia. It was built in 1945 in the Streamline Art Deco style, and originally sat 1,000 people. The theater closed in 1975 and sat empty until a change in ownership and extensive renovation beginning in 1987. It reopened two years later, and as of 2023 was in operation displaying first-run films accompanied by a full kitchen.

The Will Rogers Theatre and Commercial Block is a historic theatre and commercial building located at 705-715 Monroe Avenue in Charleston, Illinois. The theatre, named for entertainer Will Rogers, was built in 1935 and opened in 1938. The Art Deco building was the first Art Deco structure in Charleston and is the only existing Art Deco commercial building in Coles County and the six counties it borders. The front facade of the building is decorated with colored terra cotta tiles which form yellow, red, and black stripes. The theatre has a tall tower over its entrance which supports the top of its neon marquee. The interior decorations, which also have an Art Deco influence, include recessed lighting and flowered and geometric patterns painted on the ceiling by hand.

The Varsity Theatre is a historic movie theater in Martin, Tennessee, USA. The building is listed on the National Register of Historic Places.

Fowler Theatre is a historic theater located at Fowler, Benton County, Indiana. It was built in 1940, and is a one-storey, Art Deco style movie theater. It is a red brick building on a concrete foundation and features the original marquee. The interior has Art Deco and Art Moderne decorative elements.

The Colonial Theater is a historic movie theater at 139 Water Street in downtown Augusta, Maine. Built in 1913 and rebuilt after a fire in 1926, it is a fine example of Beaux Arts architecture, with features presaging the Art Deco movement. It is the last surviving movie theater building in downtown Augusta. It was listed on the National Register of Historic Places in 2014, at which time had been standing vacant for many years.
Liebenberg and Kaplan (L&K) was a Minneapolis architectural firm founded in 1923 by Jacob J. Liebenberg and Seeman I. Kaplan. Over a fifty-year period, L&K became one of the Twin Cities' most successful architectural firms, best known for designing/redesigning movie theaters. The firm also designed hospitals, places of worship, commercial and institutional buildings, country clubs, prestigious homes, radio and television stations, hotels, and apartment buildings. After designing Temple Israel and the Granada Theater in Minneapolis, the firm began specializing in acoustics and theater design and went on to plan the construction and/or renovation of more than 200 movie houses throughout Minnesota, North and South Dakota, Iowa, and Wisconsin. Architectural records, original drawings, and plans for some 2,500 Liebenberg and Kaplan projects are available for public use at the Northwest Architectural Archives.

The Bolduc Block, also known as the Majestic Theater, is a historic commercial and theatrical building at 36 Main Street in Conway, New Hampshire. Built in 1923, it was the community's first theater. It is also a good local example of Art Deco architecture, a style uncommon in northern New Hampshire, fire damage to its interior. The building was listed on the National Register of Historic Places in 2016, and the New Hampshire State Register of Historic Places in 2015. It is presently owned by the Mountain Top Music Center.






















