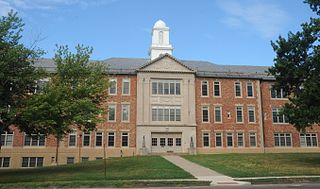
The Middletown Woodrow Wilson High School is a former high school, now used as residential apartments, located at 339 Hunting Hill Avenue, Middletown, Connecticut. Built in 1931, it was the city's first unified high school, a role it served until 1958. It then served as a junior high school before being adapted to its present residential use. The building was listed on the National Register of Historic Places in 1986.
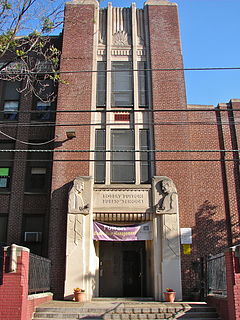
Morton is a neighborhood in Northwest Philadelphia. It is located south of West Oak Lane, east of Mount Airy, and west of North Broad Street.

This is a list of the National Register of Historic Places listings in Koochiching County, Minnesota. It is intended to be a complete list of the properties and districts on the National Register of Historic Places in Koochiching County, Minnesota, United States. The locations of National Register properties and districts for which the latitude and longitude coordinates are included below, may be seen in an online map.

The South~West Middle School, formerly the South Junior High School and Reay E. Sterling Middle School, is a state of the art school building at 444 Granite Street in Quincy, Massachusetts. It is part of the Quincy Public Schools. The original school was in a Classical Revival style building was designed by Shephard & Stearns, and built in 1927. Of three junior high schools built by the city in the 1920s, it is the best preserved. It is a large U-shaped two-story brick building, with a flat roof and a raised basement. Its main facade is symmetrical, with slightly projecting end pavilions and a central entry pavilion.
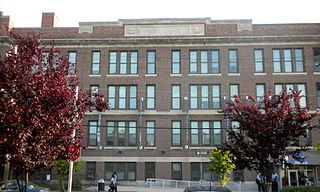
Mastery Charter School Thomas Campus, formerly the George C. Thomas Junior High School, is a secondary charter school located in the south section of Philadelphia, Pennsylvania. It is run by Mastery Charter Schools. It is located at the intersection of 9th and Johnston Streets just north of the South Philadelphia Sports Complex. Nearby are the residential neighborhoods of Marconi Plaza, Lower Moyamensing, and Packer Park; the recreational parkland of FDR Park; and the historical and new business-development center of the Philadelphia Naval Shipyard. The school is located within the boundaries of the Sports Complex Special Services District, directly on the Oregon Avenue urban corridor of small shops and restaurants anchored by larger shopping plazas on the east and west end of Oregon Avenue, and near the revitalized commercial area of Passyunk Avenue. It shares a site with the D. Newlin Fell School.

Roger Williams Public School No. 10, also known as South Scranton Catholic High School, is a historic school building located at Scranton, Lackawanna County, Pennsylvania.

Elizabeth Duane Gillespie Junior High School is a historic junior high school building located in the Nicetown–Tioga neighborhood of Philadelphia, Pennsylvania. It was designed by Irwin T. Catharine and built in 1925–1927. It is a four-story, 17 bay, brick building on a raised basement in the Late Gothic Revival-style. It features projecting end pavilions, arched openings, and a large stone Gothic entryway. It was named for president of the Colonial Dames of Pennsylvania and Flag Day founder Elizabeth Duane Gillespie.

General Louis Wagner Middle School, formerly General Louis Wagner Junior High School, is a historic middle school located in the West Oak Lane neighborhood of Philadelphia, Pennsylvania. It is a part of the School District of Philadelphia.

Memphis Street Academy Charter School at J.P. Jones is a charter school located in the Port Richmond neighborhood of Philadelphia, Pennsylvania. It is located in the former John Paul Jones Junior High School building. It was designed by Irwin T. Catharine and built in 1923–1924. It is a three-story, 17-bay, brick building on a raised basement in the Colonial Revival style. It features a central projecting entrance pavilion of stone, brick pilasters, and stone cornice and brick parapet. It was named for Naval hero John Paul Jones (1747–1792).

D. Newlin Fell School is a public elementary school located in the East Oregon neighborhood of South Philadelphia. It is part of the School District of Philadelphia, and shares a site with the George C. Thomas Junior High School. It was named in honor of D. Newlin Fell, who served as a Justice of the Pennsylvania Supreme Court from 1894 to 1910 and Chief Justice until 1915.
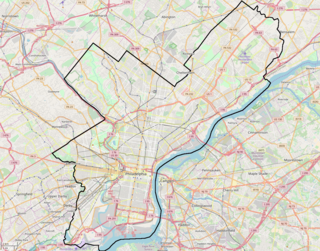
Charles Y. Audenried Junior High School was a historic school building located in the Grays Ferry neighborhood of Philadelphia, Pennsylvania. It was designed by Irwin T. Catharine and built in 1930-1931. It was a three-story, 15 bay, brick building on a raised basement in the Colonial Revival-style. It featured two projecting entrances with stone surrounds, a central entrance with four Doric order columns, projecting brick pilasters, and a brick parapet. The listed building has been demolished and replaced with the modern Universal Audenried Charter High School.

The Academy at Palumbo, formerly known as Bartlett School and Frank C. Palumbo Junior High School, is a historic school building located in the Bella Vista neighborhood of Philadelphia, Pennsylvania. It is part of the School District of Philadelphia. The building was designed by Irwin T. Catharine and built in 1930. It is a brick building with terra cotta ornament in the Art Deco-style.
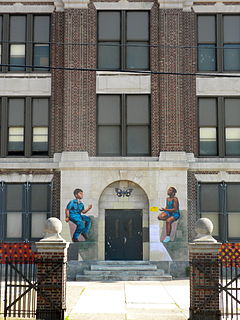
Universal Vare Charter School, formerly the Edwin H. Vare Junior High School, is a historic junior high school building located in the Wilson Park neighborhood of Philadelphia, Pennsylvania. It is currently a charter school run by Universal Family of Schools. The building was designed by Irwin T. Catharine and built in 1922–1924. It is a three-story, 17 bay, brick building on a raised basement in the Colonial Revival-style. It is in the shape of a shallow "W." It features an entrance pavilions with arched openings, pilasters, and a brick parapet.

Hardy Williams Academy, formerly the Anna Howard Shaw Junior High School is a historic junior high school building located in the Southwest Schuylkill neighborhood of Philadelphia, Pennsylvania. The building was designed by Irwin T. Catharine and built in 1922–1924. It is a three-story, 17 bay, brick building on a raised stone basement in the Colonial Revival-style. It is in the shape of a shallow "W". It features a center projecting pavilion, stone cornice, and a brick parapet. The school was named for Anna Howard Shaw.

Mastery Charter School Shoemaker Campus, formerly William Shoemaker Junior High School, is a historic high school/middle school located in the Carroll Park neighborhood of Philadelphia, Pennsylvania. It is currently a charter school run by Mastery Charter Schools.
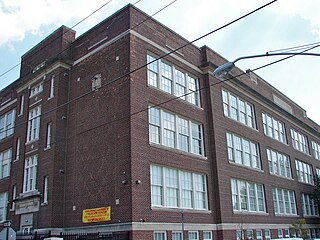
Holmes Junior High School is a historic junior high school building located in the West Philadelphia neighborhood of Philadelphia, Pennsylvania. It was designed by Henry deCourcy Richards and built in 1916–1917. It is a three-story, six bay, brick building on a raised basement in the Classical Revival-style. An addition was made to the "U"-shaped building shortly after it was completed in 1917. It features a slightly projecting center section, stone cornice, and brick parapet.

Howard Junior High School, also known as Prosperity School, Shiloh School, and Shiloh Rosenwald School, is a historic Rosenwald school located at Prosperity, Newberry County, South Carolina. It was built in 1924–1925, and is a one-story, frame, double-pile, rectangular building on an open brick pier foundation. It originally had four classrooms; two additional classrooms were added in the 1930s.

Leeds Junior High School was a historic building located in Sioux City, Iowa, United States. High school education in the city dates from 1867, and the first dedicated high school building was completed in 1893. Other schools were built as the district and the city continued to grow. Leeds Junior-Senior High School was built to educate students on the far northeast corner of the city. It was financed by a combination of a local bond referendum and funds from the Public Works Administration. The two story brick building was completed in 1939 in the Art Deco style. Eventually newer high schools and junior high schools were built on the north side of Sioux City, and the building became an elementary school. It was listed on the National Register of Historic Places in 2002. The building was torn down in 2008 when it was replaced by a new school building.

The Golden Meadow High School, also known as Golden Meadow Junior High School and now Golden Meadow Middle School, is a historic school building located at 630 South Bayou Drive in Golden Meadow, Louisiana.

University Junior High School is a historic former secondary school on the University of Texas at Austin campus in Austin, Texas. Opened in 1933 as a joint project between the university and the Austin Independent School District, the school served both as a public junior high school and as a laboratory school for the university's Department of Education until 1967, when the school was closed and the facility turned over to UT. Today, the building houses the university's School of Social Work and its Child Care Center. The school was added to the National Register of Historic Places in 2001.























