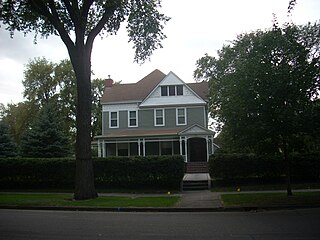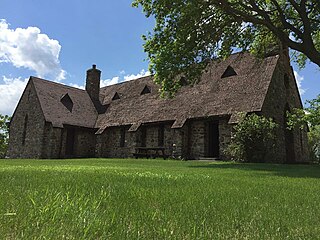
Downtown Grand Forks is the original commercial center of Grand Forks, North Dakota, United States. Located on the western bank of the Red River of the North, the downtown neighborhood is situated near the fork of the Red River and the Red Lake River. While downtown is no longer the dominant commercial area of the Greater Grand Forks community, it remains the historic center of Grand Forks. An 80.4-acre (32.5 ha) portion was listed on the National Register of Historic Places in 2005, as Downtown Grand Forks Historic District. Today, downtown Grand Forks is home to many offices, stores, restaurants, and bars.

This is a list of the National Register of Historic Places listings in Grand Forks County, North Dakota. This is intended to be a complete list of the properties and districts on the National Register of Historic Places in Grand Forks County, North Dakota, United States. The locations of National Register properties and districts for which the latitude and longitude coordinates are included below, may be seen in an online map.

The Ronald N. Davies Federal Building and U.S. Courthouse is a historic post office and federal office building located at Grand Forks in Grand Forks County, North Dakota, United States. It is a courthouse for the United States District Court for the District of North Dakota. Also and historically known as U.S. Post Office and Courthouse, the building is listed on the National Register of Historic Places under that name.

The Avalon Theater is a Historic Art Deco style Movie theater located in the commercial district of Larimore, North Dakota, United States. Built in 1938 as a 350-seat theater, the Avalon's most significant feature is its Art Deco detailing, especially the marquee, box office, and entry doors and continuing with simple Art Deco geometry motifs in the interior, all of which has survived. The building is constructed of brick with a parabolic poured concrete floor in the seating area to ensure a good view for all. The building still functions as a movie theater, with its original projectors, and also is home to local live theater groups.

The Harriet and Thomas Beare House is a Victorian house located on Reeves Drive in the Near Southside Historic District of Grand Forks, North Dakota. The Harriet and Thomas Beare House was added to the National Register of Historic Places in 1995. It is also known as the Margaret E. Bowler Murphy and Michael F. Murphy House.

The George B. Clifford House is a Queen Anne style Victorian home located in the Near Southside Historic District of Grand Forks, North Dakota. It is listed on the National Register of Historic Places.
The Masonic Center is a Renaissance style building in Grand Forks, North Dakota. It was designed by architect Joseph Bell DeRemer and was constructed by the Dinnie Brothers in 1913. It replaced the first Masonic Temple in Grand Forks, which had burned, and which was later reconstructed as the Stratford Building.
The BPOE Lodge: Golden Block, also referred to as Golden Square, was a building in Grand Forks, North Dakota that was listed on the National Register of Historic Places, but was removed from the National Register in 2004.
The Grand Forks Near Southside Historic District is a 182-acre (74 ha) historic district in Grand Forks, North Dakota that was listed on the National Register of Historic Places (NRHP) in 2004.

The University of North Dakota Historic District is a 127-acre (51 ha) area in Grand Forks, North Dakota that was listed as a historic district in the National Register of Historic Places on January 13, 2010.

The United Lutheran Church is a church located at 324 Chestnut Street in Grand Forks, North Dakota. The historic church building was listed on the National Register of Historic Places in 1991.

Joseph Bell DeRemer (1871–1944), who lived and worked in Grand Forks, North Dakota, was one of the finest architects in North Dakota. Some of the important works produced by him or his firm, which included his son Samuel Teel DeRemer, include the President's House at the University of North Dakota, the Masonic Temple, and the Art Moderne United Lutheran Church and North Dakota State Capitol skyscraper. Joseph DeRemer also designed houses in the Grand Forks Near Southside Historic District, most notably the Tudor Revival house presently located at 521 South Sixth Street off Reeves Drive. His significant works include a number of buildings that are listed on the U.S. National Register of Historic Places.

Dinnie Apartments is a building in Grand Forks, North Dakota, United States. It was listed on the National Register of Historic Places (NRHP) in 1994. Dinnie Apartments is included in the Grand Forks Near Southside Historic District, which was listed on the NRHP in 2004.

Oxford House is a building on the University of North Dakota campus in Grand Forks, North Dakota, United States that was listed on the National Register of Historic Places in 1973.

The New Hampshire Apartments in Grand Forks, North Dakota were listed on the National Register of Historic Places in 1982. They were built in 1904 at a cost of $26,000 and were significant as a building designed by architect Joseph Bell DeRemer. The apartments were an example of commercial vernacular architecture, and the building was the first in Grand Forks to have a planned second-story-level walkway to another building. When listed on the National Register, the apartment complex was one of few remaining downtown structures designed by DeRemer with classical details. It was built by the Dinnie Brothers, a construction firm that was established in 1881 and was at one time responsible for the building of more than 60 percent of the commercial buildings in Grand Forks.

B'nai Israel Synagogue and Montefiore Cemetery in Grand Forks, North Dakota, in the United States, consists of a Reform Jewish congregation and its synagogue; and the congregation's related cemetery. Both the synagogue building and the cemetery were added to the National Register of Historic Places in 2011.
St. Paul's Episcopal Church is an historic Episcopal church building located at 404 DeSmet Street, now 312 2nd Avenue, South West, in Rugby, Pierce County, North Dakota. Designed in the Late Gothic Revival style of architecture by noted Grand Forks architect Joseph Bell DeRemer, it was built in 1903 to 1905 of local fieldstone with concrete mortar and wooden gables and roof. Its stained glass windows which came from Holy Trinity Parish in New York City and arrived in poor condition were refitted by members of the congregation. Around 1968 the church closed and remained vacant until 1991 when a local undertaker bought it. On December 3, 1992, it was added to the National Register of Historic Places.

The Franklin School on Second St. SW in Jamestown, North Dakota, United States, was built in 1909. It was designed by architect Joseph Bell DeRemer.

St. Catherine's Church of Lomice, North Dakota, near Whitman, North Dakota, United States, was built in 1936. It was designed by architect Joseph Bell DeRemer in Late Gothic Revival style. It has also been known as St. Catherine's Catholic Church, as St. Catherine's Church, and as St. Catherine Church. It was listed on the National Register of Historic Places in 2006. The listing included one contributing building and four contributing objects on 5 acres (2.0 ha).

The Black Building at 114-118 Broadway in Fargo, North Dakota was a "pivotal" historic resource in the Downtown Fargo District, in the listing of that historic district upon the National Register of Historic Places. In 2016 it was also individually listed on the National Register, as its "owners chose to pursue the honor of individual listing for its architecture and for its association with George Mumford Black and his strategies in commerce and communications. Black had the upper floor of the Art Moderne building designed for WDAY (AM) radio and ensured the station signed off each show with “this is WDAY with from the Black Building, Fargo” and he is credited with creating the one-cent sale."


















