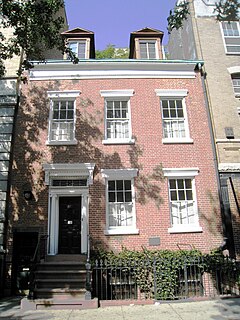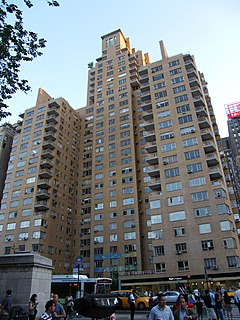
Fifth Avenue is a major and prominent thoroughfare in the borough of Manhattan in New York City. It stretches north from Washington Square Park in Greenwich Village to West 143rd Street in Harlem. It is one of the most expensive shopping streets in the world.

Henry Janeway Hardenbergh was an American architect, best known for his hotels and apartment buildings, and as a "master of a new building form — the skyscraper."

The Dunbar Apartments, also known as the Paul Laurence Dunbar Garden Apartments or Dunbar Garden Apartments, is a complex of buildings located on West 149th and West 150th Streets between Frederick Douglass Boulevard/Macombs Place and Adam Clayton Powell Jr. Boulevard in the Harlem neighborhood of Manhattan, New York City. They were built by John D. Rockefeller, Jr. from 1926 to 1928 to provide housing for African Americans, and was the first large cooperative aimed at that demographic. The buildings were designed by architect Andrew J. Thomas and were named in honor of the noted African American poet Paul Laurence Dunbar.

The Majestic is a cooperative apartment building at 115 Central Park West, between 71st and 72nd Streets, adjacent to Central Park on the Upper West Side of Manhattan in New York City. It was constructed from 1930 to 1931 and was designed by the firm of Irwin S. Chanin in the Art Deco style. The Majestic is 30 stories tall, with twin towers rising from a 19-story base. The building is a contributing property to the Central Park West Historic District, listed on the National Register of Historic Places, and is a New York City designated landmark.

The El Dorado is a cooperative apartment building at 300 Central Park West, between 90th and 91st Streets adjacent to Central Park, on the Upper West Side of Manhattan in New York City. It was constructed from 1929 to 1931 and was designed by architect of record Margon & Holder and consulting architect Emery Roth in the Art Deco style. The El Dorado is 30 stories tall, with twin towers rising from a 19-story base. The building is a contributing property to the Central Park West Historic District, listed on the National Register of Historic Places, and is a New York City designated landmark.

The Century is an apartment building at 25 Central Park West, between 62nd and 63rd Streets, adjacent to Central Park on the Upper West Side of Manhattan in New York City. It was constructed from 1930 to 1931 at a cost of $6.5 million and designed by the firm of Irwin S. Chanin in the Art Deco style. The Century is 30 stories tall, with twin towers rising from a 19-story base. The building is a contributing property to the Central Park West Historic District, listed on the National Register of Historic Places, and is a New York City designated landmark.

The Langham is a luxury apartment building located at 135 Central Park West on the Upper West Side of Manhattan, New York City. After the site was unused for more than 15 years, the building was constructed between 1905 and 1907. Built at a cost of US $2 million, the structure included modern amenities, such as ice accessible from every apartment. The building was designed in the French Second Empire style by architects Clinton and Russell. It was listed as a contributing property to the federal government designated Central Park West Historic District on November 9, 1982.

21 West Street, also known as Le Rivage Apartments, is a 33-story building located in the Financial District of Lower Manhattan in New York City, on Morris Street between West Street and Washington Street. It was built in 1929–1931 as a speculative office tower development in anticipation of an increased demand for office space in Lower Manhattan. The building was converted into apartments in 1997 and was renamed Le Rivage.

The University Village is a complex of three apartment buildings located in Greenwich Village in the Lower Manhattan-part of New York City. The complex is owned by New York University and was built in the 1960s as part of the University's transition to a residential college. One of the towers, 505 LaGuardia Place, is a co-op that does not house students, and the other two towers, Silver Tower I and Silver Tower II, house faculty and graduate students of NYU. The buildings were designed by modern architects James Ingo Freed and I. M. Pei, and the central-plaza contains a sculpture by Carl Nesjär and Pablo Picasso. In 2008 the complex was designated a New York City Landmark by the Landmarks Preservation Commission.

Hubert, Pirrson & Company was a New York City architectural firm, founded by Philip Gengembre Hubert (1830–1911) and James W. Pirrson (1833–1888), which was active from c.1870 to 1888. It was later known as Hubert, Pirsson and Company, and Hubert, Pirrson & Haddick from 1888-1898. Active during New York City's "Gilded Age", the firm produced many of the city’s finest buildings, including hotels, churches and residences, and were especially noted for their luxury co-operative apartments and residential hotels.

The Normandy is a cooperative apartment building at 140 Riverside Drive, between 86th and 87th Streets, adjacent to Riverside Park on the Upper West Side of Manhattan in New York City. It was constructed from 1938 to 1939 and was designed by architect Emery Roth in a mixture of the Moderne and Renaissance Revival style. The building was developed by a syndicate composed of Henry Kaufman, Emery Roth, Samson Rosenblatt, and Herman Wacht. The Normandy is 20 stories tall, with small twin towers rising above the 18th story. The building is a New York City designated landmark.

The Osborne, also known as the Osborne Apartments or 205 West 57th Street, is an apartment building at Seventh Avenue and 57th Street in Midtown Manhattan in New York City. The Osborne was originally designed by James Edward Ware and constructed from 1883 to 1885. An annex to the west, designed by Alfred S. G. Taylor and Julian Clarence Levi, was constructed in 1906. The Osborne is one of the oldest luxury apartment buildings in New York City.

Charles Street is a street in the West Village neighborhood of Manhattan in New York City. It runs east to west from Greenwich Avenue to West Street. The street was named after Charles Christopher Amos, who owned the parcel the street passed through. Amos is also the namesake of Christopher Street, two blocks to the south, and the former Amos Street, which is now West 10th Street. Charles Lane is a one-block alley located between Charles and Perry Streets and Washington and West Streets. From 1866 to 1936, the section of Charles Street between Bleecker Street and West 4th Street was called Van Ness Place after a farm, owned by the Van Ness family, which had occupied the square bounded by Bleecker, West 4th, Charles and Perry Streets until 1865.

The Gainsborough Studios, also known as 222 Central Park South, is a residential building on Central Park South, just east of Columbus Circle, in Midtown Manhattan, New York City. Designed by Charles W. Buckham, the building is 16 stories tall with 34 apartments. Named after English painter Thomas Gainsborough, the building is one of several in Manhattan that were built in the early 20th century as both studios and residences for artists.

240 Central Park South is a residential building in Midtown Manhattan in New York City. Designed by Albert Mayer and Julian Whittlesey, it was built between 1939 and 1940 by the J.H. Taylor Construction Company, an enterprise of the Mayer family. 240 Central Park South is designed in a combination of the Art Deco and Moderne styles, with over 300 apartments.

The Rodin Studios, also known as 200 West 57th Street, is an office building at Seventh Avenue and 57th Street in Midtown Manhattan in New York City. It was designed by Cass Gilbert in the French Gothic style and built from 1916 to 1917. Named after French sculptor Auguste Rodin, the building is one of several in Manhattan that were built in the early 20th century as both studios and residences for artists.

140 West 57th Street, also known as The Beaufort, is an office building on 57th Street between Sixth Avenue and Seventh Avenue in Midtown Manhattan in New York City. It was built from 1907 to 1909 and designed by Pollard and Steinam, who also simultaneously designed the neighboring, nearly identical building at 130 West 57th Street. The buildings are among several in Manhattan that were built in the early 20th century as both studio and residences for artists.

219 East 49th Street, also known as the Morris B. Sanders Studio & Apartment, is a building in the East Midtown and Turtle Bay neighborhoods of Manhattan in New York City, along the northern sidewalk of 49th Street between Second Avenue and Third Avenue. The house, designed by Arkansas architect Morris B. Sanders Jr. and constructed in 1935, replaced a 19th-century brownstone townhouse. It contained Sanders's studio, as well as a residence for him and his wife Barbara Castleton Davis.

The Rockefeller Apartments is a residential building at 17 West 54th Street and 24 West 55th Street in the Midtown Manhattan neighborhood of New York City. Designed by Wallace Harrison and J. André Fouilhoux in the International Style, the Rockefeller Apartments was constructed between 1935 and 1936. The complex was originally designed with 138 apartments.

The Beaux-Arts Apartments are a pair of apartment towers on 307 and 310 East 44th Street in the East Midtown and Turtle Bay neighborhoods of Manhattan in New York City. Designed by Raymond Hood and Kenneth Murchison, the Beaux-Arts Apartments were constructed between 1929 and 1930. The complex was originally designed with 640 apartments.




















