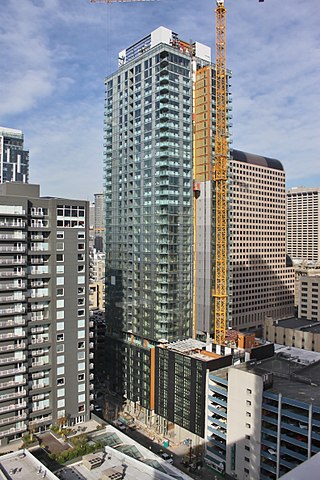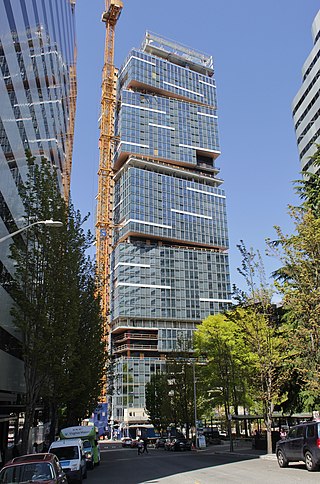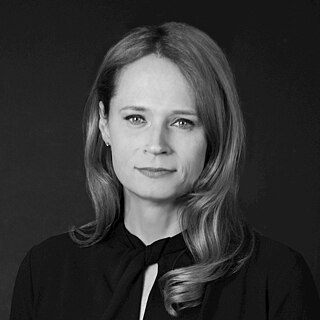
Yesler Terrace is a 22-acre (8.9 ha) public housing development in Seattle, Washington, United States. It was completed in 1941 as the state's first public housing development and the first racially integrated public housing development in the United States. It occupies much of the area formerly known as Yesler Hill, Yesler's Hill, or Profanity Hill. The development is administered by the Seattle Housing Authority, who have been redeveloping the neighborhood into a mixed-income area with multi-story buildings and community amenities since 2013.

Hotel Seattle, also known as Seattle Hotel and the Collins Block, was located in Pioneer Square in a triangular block bound by James Street to the north, Yesler Way to the south, and 2nd Avenue to the east, just steps away from the Pioneer Building. It succeeded two prior hotels, a wooden and then a masonry Occidental Hotel.

2nd & Pike, also known as the West Edge Tower, is a 440-foot-tall (130 m) residential skyscraper in Seattle, Washington. The 39-story tower, developed by Urban Visions and designed by Tom Kundig of Olson Kundig Architects, has 339 luxury apartments and several ground-level retail spaces. The 8th floor includes a Medical One primary care clinic.
William Boone was an American architect who practiced mainly in Seattle, Washington from 1882 until 1905. He was one of the founders of the Washington State chapter of the American Institute of Architects as well as its first president. For the majority of the 1880s, he practiced with George Meeker as Boone and Meeker, Seattle's leading architectural firm at the time. In his later years he briefly worked with William H. Willcox as Boone and Willcox and later with James Corner as Boone and Corner. Boone was one of Seattle's most prominent pre-fire architects whose career lasted into the early 20th century outlasting many of his peers. Few of his buildings remain standing today, as many were destroyed in the Great Seattle fire including one of his most well known commissions, the Yesler – Leary Building, built for pioneer Henry Yesler whose mansion Boone also designed. After the fire, he founded the Washington State chapter of the American Institute of Architects and designed the first steel frame office building in Seattle, among several other large brick and public buildings that are still standing in the Pioneer Square district.

Stadium Place, also known as the North Lot Development, is a mixed-use development project in the Pioneer Square neighborhood of Seattle, Washington, replacing a parking lot north of Lumen Field.
The Net, formerly known as The Marion, is a planned high-rise office building in Downtown Seattle, Washington, United States. In its current iteration, it is planned to be 36 stories tall and include 850,000 square feet (79,000 m2) of office and retail space. The project is being developed by Urban Visions, which previously proposed a 77-story tower on the site that would have become the tallest building in the city. It was later downsized to 60 stories after a design competition and 36 stories after further refinement.

4/C, also known as 4th & Columbia, is a proposed supertall skyscraper in Seattle, Washington, United States. If built, the 1,020-foot-tall (310 m), 91-story tower would be the tallest in Seattle, surpassing the neighboring Columbia Center, and the first supertall in the Pacific Northwest. The project has been under development by Miami-based Crescent Heights since 2015 and undergone several design changes and modifications under three architecture firms. As of 2023, 4/C is expected to have 1,090 residential units—apartments up to the 64th floor and condominiums from the 65th to 90th floor—along with several coworking and retail spaces. The latest version was designed by Skidmore, Owings & Merrill.

The Federal Reserve Bank Building, also known as the Federal Reserve Bank of San Francisco, Seattle Branch, served as the offices of the Seattle branch of the Federal Reserve Bank of San Francisco for over 50 years, from 1951 to 2008.

Arrivé is a 440-foot (130 m), 41-story skyscraper in the Belltown neighborhood of Seattle, Washington. The $190 million project, originally named Potala Tower after the Potala Palace in Tibet, was designed by Weber Thompson and consists of 342 apartments and a 142-room hotel. It was financed partially by Chinese nationals through the EB-5 visa program and began construction in April 2015.

Helios, also known as 2nd & Pine, is a residential skyscraper in downtown Seattle, Washington. The 40-story tower is 440 feet (130 m) tall with 398 luxury apartments. Plans for the project were first proposed in 2013 and construction began in late 2014. It is located at the intersection of 2nd Avenue and Pine Street near the Pike Place Market and the city's retail core.

Kiara is a residential skyscraper in Seattle, Washington. The 40-story, 435-foot-tall (133 m) tower has 461 apartments and was completed in 2018. It is first skyscraper in the South Lake Union neighborhood and is one of the few highrise buildings outside the traditional boundaries of Downtown Seattle. The building is located at the intersection of Denny Way and Terry Avenue, near the headquarters of The Seattle Times and the Cornish College of the Arts. Kiara is owned by Pontegadea, who acquired the building in 2022.

Qualtrics Tower, formerly known as 2+U and 2&U, is a high-rise office building in Downtown Seattle, Washington. The 500-foot-tall (150 m), 38-story tower is located at 2nd Avenue and University Street and was completed in 2020. The building has 725,000 square feet (67,400 m2) of leasable space, including retail and public spaces on the lower levels. The largest office tenant is Qualtrics, who also hold the naming rights to the building.

The McGuire Apartments was a 25-story apartment building in the Belltown neighborhood of Seattle, Washington. The $32 million, 272-unit building opened in 2001, but was closed in 2010 after the discovery of major structural flaws and corrosion that forced evacuation and demolition. The building was demolished in 2011 using heavy machinery and filled with dirt. The site was re-excavated in 2017 for a new residential building that opened in 2019.

Nexus is a high-rise residential building in Seattle, Washington, United States. The 40-story, 440-foot (130 m) tower has 389 condominiums, retail space, and a parking garage for 316 vehicles. Nexus is located at 1200 Howell Street in the Denny Triangle neighborhood, adjacent to Interstate 5. The project, developed by Burrard Group, was announced in 2015 and began construction in early 2017. It opened in February 2020.

The Emerald is a mixed-use 40-story skyscraper in downtown Seattle, Washington, United States. The tower includes 262 luxury condominiums, retail space, and amenity spaces on outdoor terraces. It began construction in July 2017 and was completed in October 2020.

Spire is a 41-story residential skyscraper in the Belltown neighborhood of Seattle, Washington, United States. The 440-foot (130 m) building sits in a triangular block adjacent to the intersection of Denny Way and Wall Street, roughly between the Belltown and Denny Triangle neighborhoods. It has 343 condominiums, retail space, and a rooftop terrace. The building has an automated parking system in its underground garage with capacity for 266 vehicles.

Julia Nagele is a designer and educator. She serves as the director of design and a senior principal at HEWITT, a Seattle-based architecture firm. Julia is an affiliate assistant professor at the University of Washington in the architecture department. Known for her work designing skyscrapers, three of Julia's recent towers can be found on the list of tallest buildings designed by women.

Ren, stylized as REN and also known as Denny Centre, is a residential high-rise building in the Denny Triangle neighborhood of Seattle, Washington, United States. The 42-story tower has 440 apartments and is located on a triangular lot at the intersection of Denny Way and Fairview Avenue. Construction began in 2018 and was completed in early 2022.

The Langham, Seattle is a future high-rise luxury hotel in Seattle, Washington, United States. It is scheduled to open in 2026 with 187 rooms and suites operated by the Langham Hospitality Group. The 42-story building will incorporate the facade of the Terminal Sales Annex, a historic landmark on the site at 1931 2nd Avenue. The building was designed by Kengo Kuma & Associates and Ankrom Moisan Architects.


















