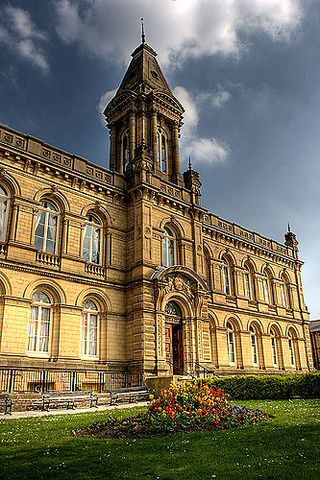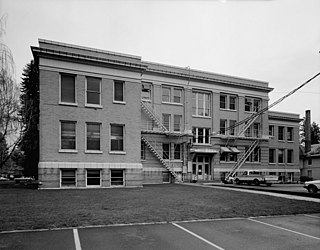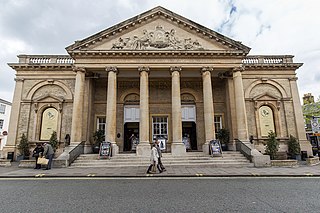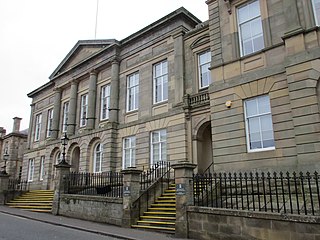
The Aloft Liverpool Hotel, formerly the Royal Insurance Building, is a historic building located at 1-9 North John Street, Liverpool, Merseyside, England. It was built as the head office of the Royal Insurance company.

The Burn, a house built in 1834, is the oldest documented Greek Revival residence in Natchez, Mississippi. It was built on a knoll to the north of the old town area of Natchez. It was listed on the National Register of Historic Places in 1979.

The U.S. Post Office in Hudson, New York, United States, is located on Union Street at the corner of South Fourth Street, just across from the Columbia County courthouse. It serves the ZIP Code 12534, which covers the city of Hudson and surrounding areas of the Town of Greenport.

The Gerard Crane House is a private home located on Somerstown Turnpike opposite Old Croton Falls Road in Somers, New York, United States. It is a stone house dating to the mid-19th century, built by an early circus entrepreneur in his later years.

The former U.S. Post Office in Canandaigua, New York, is located on North Main Street. It is a Classical Revival granite structure built in 1910 and expanded in 1938. It was listed on the National Register of Historic Places both as a contributing property to the Canandaigua Historic District in 1984 and individually in 1988, as part of a Multiple Property Submission of over 200 post offices all over the state.

The Glenville School is a historic school building at 449 Pemberwick Road in the Glenville section of Greenwich, Connecticut, United States. It was listed on the National Register of Historic Places in 2003. It was one of several schools built in the town in the 1920s, when it consolidated its former rural school districts into a modern school system, with modern buildings.

Victoria Hall, Saltaire is a Grade II* listed building in the village of Saltaire, near Bradford, West Yorkshire, England, built by architects Lockwood and Mawson.

The Kootenai County Courthouse, located at 501 Government Way in Coeur d'Alene, is the county courthouse serving Kootenai County, Idaho. The courthouse was built in 1925–26. Spokane architect Julius A. Zittle designed the Georgian Revival building. A portico at the entrance features an entablature, frieze, and balcony supported by two Doric columns. The second-floor front windows are arched and have terra cotta ornamentation; brick pilasters separate the windows. The building is topped by a cornice and a brick parapet; a decorative Idaho state seal is located on the parapet above the entrance.

Southport Town Hall is on the east side of Lord Street, Southport, Sefton, Merseyside, England. It was built in 1852–53 in Palladian style, and extended to the rear on three occasions later in the century. The town hall has a symmetrical stuccoed façade with a central staircase leading up to a porch flanked by columns. At the top of the building is a pediment with a carved tympanum. The town hall is recorded in the National Heritage List for England as a designated Grade II listed building.

North Manchester Historic District is a national historic district located at North Manchester, Wabash County, Indiana. It encompasses 159 contributing buildings in the central business district and surrounding residential sections of North Manchester. It developed between about 1870 and 1938, and includes representative examples of Greek Revival, Gothic Revival, Italianate, Queen Anne, and Bungalow / American Craftsman style architecture. Located in the district are the separately listed Lentz House, Noftzger-Adams House, and North Manchester Public Library. Other notable buildings include the John Lavey House (1874), Horace Winton House, Agricultural Block (1886), Moose Lodge (1886), North Manchester City Hall, Masonic Hall (1907), Zion Lutheran Church (1882), and North Manchester Post Office (1935).

Mullingar Arts Centre, is a municipal building in Mount Street, Mullingar, County Westmeath, Ireland. Formerly known as County Hall, it was the meeting place of both Westmeath County Council and Mullingar Town Council.

Corn exchanges are distinct buildings which were originally created as a venue for corn merchants to meet and arrange pricing with farmers for the sale of wheat, barley, and other corn crops. The word "corn" in British English denotes all cereal grains, such as wheat and barley. With the repeal of the Corn Laws in 1846, a large number of corn exchanges were built in England, particularly in the corn-growing areas of Eastern England.

The University of Michigan Central Campus Historic District is a historic district consisting of a group of major buildings on the campus of the University of Michigan in Ann Arbor, Michigan. It was listed on the National Register of Historic Places in 1978.

Wednesbury Town Hall is a municipal building in Holyhead Road in Wednesbury, West Midlands, England. The structure, which was the meeting place of Wednesbury Borough Council, now operates as an events venue.

Forres Town Hall is a municipal structure in the High Street, Forres, Moray, Scotland. The structure, which was the meeting place of Forres Burgh Council, is a Category B listed building.

The Justiciary Buildings is a judicial complex in the Saltmarket in Glasgow, Scotland. The complex, which operates in conjunction with similar facilities in Edinburgh and Aberdeen, is dedicated for the use of the High Court of Justiciary, which is the supreme criminal court in Scotland. It is a Category A listed building.

Paisley Sheriff Court is a municipal structure in St James Street, Paisley, Renfrewshire, Scotland. The complex, which was the headquarters of Renfrewshire County Council and is currently used as a courthouse, is a Category A listed building.

Hamilton Sheriff Court is a judicial building in Almada Street, Hamilton, South Lanarkshire, Scotland. The building, which continues to serve as the local courthouse, is a Category A listed building.

Lanark Sheriff Court is a judicial building in Hope Street, Lanark, South Lanarkshire, Scotland. The building, which continues to serve as the local courthouse, is a Category B listed building.

Swaffham Town Hall is a judicial building in Whitecross Road in Swaffham, a town in Norfolk, in England. The building, which is now in residential use, is a Grade II listed building.






















