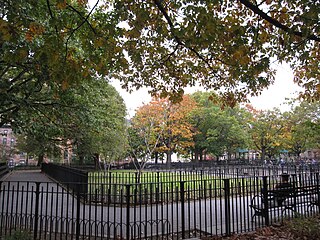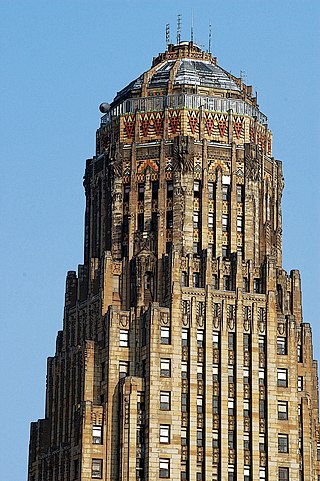
Clinton Hill is a neighborhood in north-central Brooklyn, a borough of New York City. It is bordered by the Brooklyn Navy Yard and Flushing Avenue to the north, Williamsburg to the northeast, Classon Avenue and Bedford–Stuyvesant to the east, Atlantic Avenue and Prospect Heights to the south and southwest and Vanderbilt Avenue and Fort Greene to the west.

Pratt Institute is a private university with its main campus in Brooklyn, New York. It has a satellite campus in Manhattan and an extension campus in Utica, New York at the Munson-Williams-Proctor Arts Institute. The school was founded in 1887 with programs primarily in engineering, architecture, and fine arts. Comprising six schools, the institute is primarily known for its programs in architecture, graphic design, interior design, and industrial design.

The Payne Whitney House is a historic building at 972 Fifth Avenue, south of 79th Street, on the Upper East Side of Manhattan in New York City. It was designed in the High Italian Renaissance style by architect Stanford White of the firm McKim, Mead & White. Completed in 1909 as a private residence for businessman William Payne Whitney and his family, the building has housed the Cultural Services of the French Embassy in the United States since 1952.

Vanderbilt Mansion National Historic Site is a historic house museum in Hyde Park, New York, United States. Designated a National Historic Landmark in 1940, it is owned and operated by the National Park Service.

The Villard Houses are a set of former residences at 451–457 Madison Avenue in the Midtown Manhattan neighborhood of New York City, United States. Designed by the architect Joseph Morrill Wells of McKim, Mead & White in the Renaissance Revival style, the residences were erected in 1884 for railroad magnate Henry Villard. Preserved as a historic landmark, the houses comprise a portion of the Lotte New York Palace Hotel, whose main tower is to the east. The residences are New York City designated landmarks and are listed on the National Register of Historic Places.

James Addison Johnson was an American architect known for his design of various architectural landmarks in Buffalo, New York, and his use of decorative work that many consider a foreshadowing of art deco design.

The James B. Duke House is a mansion at 1 East 78th Street, on the northeast corner of Fifth Avenue, on the Upper East Side of Manhattan in New York City. The building was designed by Horace Trumbauer, who drew heavily upon the design of Château Labottière in Bordeaux. Constructed between 1909 and 1912 as a private residence for businessman James Buchanan Duke and his family, the building has housed the New York University (NYU)'s Institute of Fine Arts since 1959.

Delaware Avenue Historic District is a national historic district located at Buffalo, New York, United States, and Erie County. It is located along the west side of Delaware Avenue between North Street to the South and Bryant Street to the North.

Saturn Club is a private social club, founded in 1885, in Buffalo in Erie County, New York that currently operates out of an National Register of Historic Places-listed building at 977 Delaware Ave. in Buffalo, New York.

The Architecture of Buffalo, New York, particularly the buildings constructed between the American Civil War and the Great Depression, is said to have created a new, distinctly American form of architecture and to have influenced design throughout the world.

The Felix M. Warburg House is a mansion at 1109 Fifth Avenue, on the Upper East Side of Manhattan in New York City. The house was built from 1907 to 1908 for the German-American Jewish financier Felix M. Warburg and his family. After Warburg's death in 1937, his widow sold the mansion to a real estate developer. When plans to replace the mansion with luxury apartments fell through, ownership of the house reverted to the Warburgs, who then donated it in 1944 to the Jewish Theological Seminary of America. In 1947, the Seminary opened the Jewish Museum of New York in the mansion. The house was named a New York City designated landmark in 1981 and was added to the National Register of Historic Places in 1982.

The William H. Moore House, also known as the Stokes-Moore Mansion and 4 East 54th Street, is a commercial building in the Midtown Manhattan neighborhood of New York City. It is along 54th Street's southern sidewalk between Madison Avenue and Fifth Avenue. The building was designed by McKim, Mead & White and constructed between 1898 and 1900 as a private residence.

Franklin Wellington Caulkins was a prominent architect in Buffalo, New York.

The Rotherwas Room is an English Jacobean room currently in the Mead Art Museum, in Amherst College.

The Charles W. Goodyear House is located at 888 Delaware Avenue in Buffalo, New York, part of the Delaware Avenue Historic District, a federally designated historic district listed on the National Register of Historic Places since 1974. The Châteauesque house was designed by prominent Buffalo architect Edward Green, of the Buffalo architecture firm Green & Wicks, and was completed in 1903 at a cost of $500,000. The home was built for Charles and Ella Goodyear. Goodyear was a founder and head of several companies including the Buffalo and Susquehanna Railroad, Great Southern Lumber Company, and the New Orleans Great Northern Railroad Company, as well as a director of Marine National Bank, and General Railway Signal.

George V. Forman was a founder of VanderGrift, Forman & Company, which became part of the Standard Oil Company. Forman was also a prominent Buffalo banker in the late 1800s and early 1900s, founding the Fidelity Trust and Guaranty Company, which later merged with the Manufacturers and Traders Trust Company to become M&T Bank.

The Williams-Butler House, also known as the Jacobs Executive Development Center, is a roughly 16,000 sq. ft. mansion located in Buffalo, New York, that was built between 1896 and 1899. The house was designed by architect Stanford White of the New York firm of McKim, Mead and White for George L. Williams and his wife Annie. The building is a contributing property to the Delaware Avenue Historic District designated in 1974.

The Clement House, also known as the Red Cross Building, is a 17,000 square feet (1,600 m2) mansion in Buffalo, New York, that was built in 1913. The house was designed by the architect Edward Brodhead Green of Green & Wicks for Stephen Merrell Clement, the president of Marine National Bank, and his wife Carolyn. The building is a contributing property to the Delaware Avenue Historic District designated in 1974.

The Mrs. Seymour H. Knox House is a 48,000-square-foot mansion located in Buffalo, New York, which was built between 1915 and 1918. The house was designed by architect C. P. H. Gilbert for Grace Millard Knox, widow of Seymour H. Knox. The building is a contributing property to the Delaware Avenue Historic District designated in 1974.

The Knox Mansion is a historic residence of the Seymour H. Knox I family at 1035 Delaware Avenue in Buffalo, New York. Knox resided in the home from 1904 until his death on May 16, 1915, at age 54.























