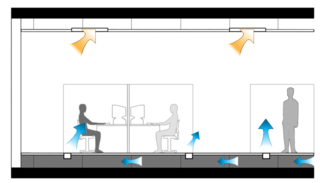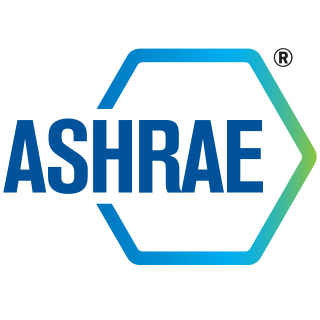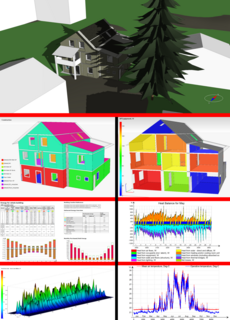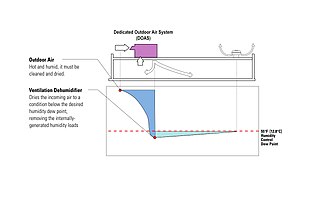
Heating, ventilation, and air conditioning (HVAC) is the use of various technologies to control the temperature, humidity, and purity of the air in an enclosed space. Its goal is to provide thermal comfort and acceptable indoor air quality. HVAC system design is a subdiscipline of mechanical engineering, based on the principles of thermodynamics, fluid mechanics, and heat transfer. "Refrigeration" is sometimes added to the field's abbreviation as HVAC&R or HVACR, or "ventilation" is dropped, as in HACR.

Underfloor heating and cooling is a form of central heating and cooling that achieves indoor climate control for thermal comfort using hydronic or electrical heating elements embedded in a floor. Heating is achieved by conduction, radiation and convection. Use of underfloor heating dates back to the Neoglacial and Neolithic periods.

The Weather Eye was a trade name for a Nash Motors-designed fresh-air system for automobile passenger compartment heating, cooling, and ventilating. The Nash "All-Weather Eye" was the first automobile air conditioning system for the mass market. The use of the Weather Eye name for automobile passenger heating and air conditioning systems continued in American Motors Corporation (AMC) vehicles.
Thermal comfort is the condition of mind that expresses satisfaction with the thermal environment and is assessed by subjective evaluation. The human body can be viewed as a heat engine where food is the input energy. The human body will release excess heat into the environment, so the body can continue to operate. The heat transfer is proportional to temperature difference. In cold environments, the body loses more heat to the environment and in hot environments the body does not release enough heat. Both the hot and cold scenarios lead to discomfort. Maintaining this standard of thermal comfort for occupants of buildings or other enclosures is one of the important goals of HVAC design engineers.
Building services engineering is a professional engineering discipline that strives to achieve a safe and comfortable indoor environment whilst minimizing the environmental impact of a building.
The ASHRAE Handbook is the four-volume flagship publication of the nonprofit technical organization ASHRAE. This Handbook is considered the most comprehensive and authoritative repository of practical knowledge on the various topics that form the field of heating, ventilation, air-conditioning, and refrigeration (HVAC&R).
Genteq is a subsidiary of Regal-Beloit Corporation, one of the largest manufacturers of electric motors in the world. Genteq is the rebranding of Regal’s GE ECM, GE Capacitors and GE Commercial Motors divisions, which occurred in 2009.
HVAC is a major sub discipline of mechanical engineering. The goal of HVAC design is to balance indoor environmental comfort with other factors such as installation cost, ease of maintenance, and energy efficiency. The discipline of HVAC includes a large number of specialized terms and acronyms, many of which are summarized in this glossary.

Underfloor air distribution (UFAD) is an air distribution strategy for providing ventilation and space conditioning in buildings as part of the design of a HVAC system. UFAD systems use an underfloor supply plenum located between the structural concrete slab and a raised floor system to supply conditioned air through floor diffusers directly into the occupied zone of the building. UFAD systems are similar to conventional overhead systems (OH) in terms of the types of equipment used at the cooling and heating plants and primary air-handling units (AHU). Key differences include the use of an underfloor air supply plenum, warmer supply air temperatures, localized air distribution and thermal stratification. Thermal stratification is one of the featured characteristics of UFAD systems, which allows higher thermostat setpoints compared to the traditional overhead systems (OH). UFAD cooling load profile is different from a traditional OH system due to the impact of raised floor, particularly UFAD may have a higher peak cooling load than that of OH systems. This is because heat is gained from building penetrations and gaps within the structure itself. UFAD has several potential advantages over traditional overhead systems, including layout flexibility, improved thermal comfort and ventilation efficiency, reduced energy use in suitable climates and life-cycle costs. UFAD is often used in office buildings, particularly highly-reconfigurable and open plan offices where raised floors are desirable for cable management. UFAD is appropriate for a number of different building types including commercials, schools, churches, airports, museums, libraries etc. Notable buildings using UFAD system in North America include The New York Times Building, Bank of America Tower and San Francisco Federal Building. Careful considerations need to be made in the construction phase of UFAD systems to ensure a well-sealed plenum to avoid air leakage in UFAD supply plenums.

A dedicated outdoor air system (DOAS) is a type of heating, ventilation and air-conditioning (HVAC) system that consists of two parallel systems: a dedicated system for delivering outdoor air ventilation that handles both the latent and sensible loads of conditioning the ventilation air, and a parallel system to handle the loads generated by indoor/process sources and those that pass through the building enclosure.
ANSI/ASHRAE/IES Standard 90.1: Energy Standard for Buildings Except Low-Rise Residential Buildings is an American National Standards Institute (ANSI) standard published by ASHRAE and jointly sponsored by the Illuminating Engineering Society (IES) that provides minimum requirements for energy efficient designs for buildings except for low-rise residential buildings. The original standard, ASHRAE 90, was published in 1975. There have been multiple editions to it since. In 1999 the ASHRAE Board of Directors voted to place the standard on continuous maintenance, based on rapid changes in energy technology and energy prices. This allows it to be updated multiple times in a year. The standard was renamed ASHRAE 90.1 in 2001. It has since been updated in 2004, 2007, 2010, 2013, 2016, and 2019 to reflect newer and more efficient technologies.
Plug load is the energy used by products that are powered by means of an ordinary AC plug. This term generally excludes building energy that is attributed to major end uses
Variable refrigerant flow (VRF), also known as variable refrigerant volume (VRV), is an HVAC technology invented by Daikin Industries, Ltd. in 1982. Like ductless minisplits, VRFs use refrigerant as the cooling and heating medium. This refrigerant is conditioned by one or more condensing units, and is circulated within the building to multiple indoor units. VRF systems, unlike conventional chiller-based systems, allow for varying degrees of cooling in more specific areas, may supply hot water in a heat recovery configuration without affecting efficiency, and switch to heating mode during winter without additional equipment, all of which may allow for reduced energy consumption. Also, air handlers and large ducts are not used which can reduce the height above a dropped ceiling as well as structural impact as VRF uses smaller penetrations for refrigerant pipes instead of ducts.
The Uniform Mechanical Code (UMC) is a model code developed by the International Association of Plumbing and Mechanical Officials (IAPMO) to govern the installation, inspection and maintenance of HVAC and refrigeration systems. It is designated as an American National Standard.
FINE MEP is a BIM CAD software tool for Building services engineering design, built on top of IntelliCAD. It provides full IFC support, according to the 2x3 IFC Standard. FINE BIM structure, enables a smart model shaping and high design accuracy, directly applied to the real 3D building model and its building services. Not only the building elements, but also the components of the mechanical/electrical installations themselves are all intelligent objects carrying their own attributes and interacting among each other. MEP design is supported by specific CAD commands and further facilitated through sophisticated recognition and validation algorithms, providing a user-friendly modeling environment.

The American Society of Heating, Refrigerating and Air-Conditioning Engineers is an American professional association seeking to advance heating, ventilation, air conditioning and refrigeration (HVAC&R) systems design and construction. ASHRAE has more than 57,000 members in more than 132 countries worldwide. Its members are composed of building services engineers, architects, mechanical contractors, building owners, equipment manufacturers' employees, and others concerned with the design and construction of HVAC&R systems in buildings. The society funds research projects, offers continuing education programs, and develops and publishes technical standards to improve building services engineering, energy efficiency, indoor air quality, and sustainable development.

Building performance simulation (BPS) is the replication of aspects of building performance using a computer-based, mathematical model created on the basis of fundamental physical principles and sound engineering practice. The objective of building performance simulation is the quantification of aspects of building performance which are relevant to the design, construction, operation and control of buildings. Building performance simulation has various sub-domains; most prominent are thermal simulation, lighting simulation, acoustical simulation and air flow simulation. Most building performance simulation is based on the use of bespoke simulation software. Building performance simulation itself is a field within the wider realm of scientific computing.
Cooling load is the rate at which sensible and latent heat must be removed from the space to maintain a constant space dry-bulb air temperature and humidity. Sensible heat into the space causes its air temperature to rise while latent heat is associated with the rise of the moisture content in the space. The building design, internal equipment, occupants, and outdoor weather conditions may affect the cooling load in a building using different heat transfer mechanisms. The SI units are watts.

Moisture Removal Efficiency (MRE) is a measure of the energy efficiency of any dehumidification process. Moisture removal efficiency is the water vapor removed from air at a defined inlet air temperature and humidity, divided by the total energy consumed by the dehumidification equipment during the same time period, including all fan and pump energy needed to move air and fluids through the system.








