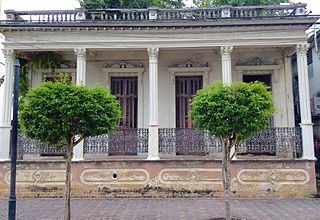
The López Residence is a historic house in Aguadilla, Puerto Rico. Built in 1914, this one-story, Neoclassical structure is architecturally significant as a typical urban residence for a well-to-do Puerto Rican family in the early 20th century, and as one of the most important remaining works by architect Manuel Gómez Tejera. Notable architectural elements of the house include its five slender, octagonal Corinthian columns, recessed ceiling panels on the balcony, ornate cast-iron balcony ornamentation, native ceramic tile floors, rooftop balcony, four louvered wooden doors with scrollwork frames facing the street, and filigreed interior arches supported by turned and octagonal columns. It faces the 1925 District Courthouse across Progreso Street, forming a historic Neoclassical set.

This is a list of properties and districts in the southern municipalities of Puerto Rico that are listed on the National Register of Historic Places. It includes places along the southern coast of the island, and on the south slope of Puerto Rico's Cordillera Central.

The Gómez Residence is a historic house in Mayagüez, Puerto Rico. It was designed by architect Francisco Porrata-Doría in a Mission/Spanish Revival, neo-Andalusí style, and was built in 1933.
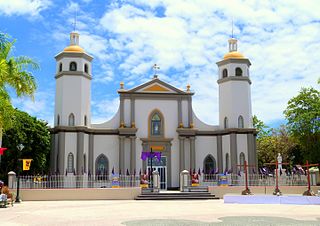
The Iglesia San Ramón Nonato, in some sources also referred to as Iglesia San Juan Bautista y San Ramón Nonato, is a Roman Catholic parish church in the town plaza of Juana Díaz, Puerto Rico.

Residencia Armstrong-Poventud is a historic building located in the Ponce Historic Zone in Ponce, Puerto Rico, across from the Catedral Nuestra Señora de Guadalupe. The construction of this home set the stage for the construction of other homes of similar architectural elements, character and opulence in turn-of-the-twentieth-century Ponce. The architectural style is collectively known as Ponce Creole. The home was designed and built by Manuel Víctor Domenech for the Armstrong-Poventud family. It is listed on the U.S. National Register of Historic Places as the Armstrong-Toro House, and is also known as the Casa de las Cariatides. In 1991, the Instituto de Cultura Puertorriqueña turned the house into a museum, which it manages.

This is a list of properties and districts in the western municipalities of Puerto Rico that are listed on the National Register of Historic Places. It includes places along the western coast, and on islands, and on the western slope of Puerto Rico's Cordillera Central.

Casa Paoli is a historic house and biographical museum in barrio Cuarto, Ponce, Puerto Rico, in the Ponce Historic Zone. The house is significant as the birthplace of Antonio Paoli (1871–1946), a tenor who was the "first Puerto Rican to reach international recognition in the performing arts" and "one of the most outstanding opera singers of all times". The house was the childhood home of the artist and he was introduced to art and opera at this house during his formative years. In 1987, the house was turned into a museum to honor the career of Antonio Paoli. The building was listed on the U.S. National Register of Historic Places in 2009.

Casa Fernando Luis Toro is a historic house in Ponce, Puerto Rico. The house is unique in that it is located in the first upper-class suburban development built in Puerto Rico, La Alhambra.

Primero is one of the 31 barrios of the municipality of Ponce, Puerto Rico. Together with Segundo, Tercero, Cuarto, Quinto, and Sexto, Primero is one the municipality's original six core urban barrios. It was founded in 1878.

The Rosaly–Batiz House is a historic building located on Villa street in Barrio Primero in Ponce, Puerto Rico, in the city's historic district. The building dates from 1897. It was designed by Manuel V. Domenech, a Puerto Rican architect that was responsible for designing various other now-historic buildings. Domenech built this residence for Ponce mayor Pedro Juan Rosaly. Domenech himself became mayor of Ponce and held numerous other political positions in Puerto Rico. The Batiz Residence is a monument to a great man and his works and a vivid reminder of the aristocracy of the years prior to the Great Depression.
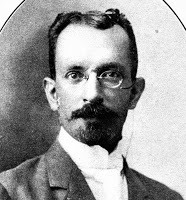
Blas C. Silva Boucher was a twentieth-century Puerto Rican engineer from Ponce, Puerto Rico. He is credited with the creation of the Ponce Creole architectural style, even though he was trained as an engineer, not a designer.

Casa Font-Ubides, also known as the Residencia Monsanto is a historic building located on the north side of Castillo Street in Ponce, Puerto Rico, in the city's historic district. The building dates from 1913. It was designed by architect Blas Silva. The architecture consists of 19th Classical revival and Art Nouveau architectural styles. The building is of architectural significance for its aggressive incorporation of curvilinear forms and ornaments. The complete preservation of the original architecture of the Monsanto Residence, its unique design amongst the houses of Ponce, and its location within the historic urban core of the city qualify it as one of a series of grand houses and an integral part of the character of Ponce.

Ponce Creole is an architectural style created in Ponce, Puerto Rico, in the late 19th and early 20th century. This style of Puerto Rican buildings is found predominantly in residential homes in Ponce that developed between 1895 and 1920. Ponce Creole architecture borrows heavily from the traditions of the French, the Spaniards, and the Caribbean to create houses that were especially built to withstand the hot and dry climate of the region, and to take advantage of the sun and sea breezes characteristic of the southern Puerto Rico's Caribbean Sea coast. It is a blend of wood and masonry, incorporating architectural elements of other styles, from Neoclassical and Spanish Revival to Victorian.
Alfredo Wiechers Pieretti was a Puerto Rican architect from Ponce, Puerto Rico. He was an expositor of the Neoclassicism and Art Nouveau architectural styles, doing most of his work in his hometown of Ponce. Today, Alfredo Wiechers' city residence, located in the Ponce Historic Zone and which he designed himself, is a museum, the Museo de la Arquitectura Ponceña. After enriching his hometown city with some of the most architecturally exquisite buildings, he moved to Spain arguing political persecution by the authorities in the Island.
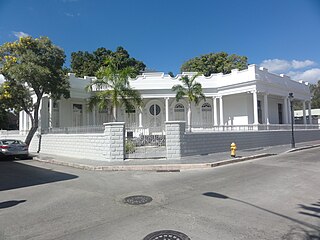
Casa Oppenheimer is a historic house in Ponce, Puerto Rico, designed in 1913 by famed Puerto Rican architect Alfredo B. Wiechers. The house is unique among other historic structures in historic Ponce for its skillful incorporation of front gardens in a very limited urban space. The historic building is located at 47 Salud Street, in the city's historic district, at the northwest corner of Salud and Aurora streets. The house is also known as Casa del Abogado. In April 2019, the house was turned into Casa Mujer by MedCentro, a women's health business concern.

Casa Salazar-Candal is a historic building located on the southeast corner of Isabel and Mayor Cantera streets in Ponce, Puerto Rico, in the city's historic district. The building dates from 1911. It was designed by the architect Blas Silva. The architecture consists of 19th Classical revival, Art Nouveau and Spanish Revival architectural styles. Today the Salazar–Candal Residence houses the Museum of the History of Ponce.

The Residencia Subirá, also known as Residencia Frau, is a historic building located on Reina Street in Ponce, Puerto Rico, in the city's historic district. The building dates from 1910. It was designed by the architect Blas Silva. The architecture follows the Ponce Creole tradition.
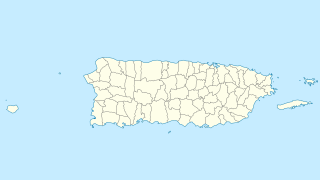
The Casa de los Ponce de León is a historic house in San Germán, Puerto Rico. It is possibly the oldest residence in use in Puerto Rico. Its most famous resident was the poet Lola Rodriguez Ponce de León.

The Museo de la Arquitectura Ponceña is an architecture museum housed at the Casa Wiechers-Villaronga, in Ponce, Puerto Rico. It is preserves the history of the architectural styles of Ponce and Puerto Rico. The Casa Wiechers-Villaronga was acquired and restored by the Institute of Puerto Rican Culture. The museum is located in the Ponce Historic Zone. The historic house was designed and built in 1912 by Alfredo B. Wiechers. The house that is home to this architecture museum is itself an example of the architectural history of the city. The museum is housed at the historic Casa Wiechers-Villaronga.


















