
Pasadena City Hall, completed in 1927, serves as the central location for city government in the City of Pasadena, California and is a significant architectural example of the City Beautiful movement of the 1920s.

The Pearl Street School is a historic school building at 75 Pearl Street in Reading, Massachusetts. Built in 1939, the two-story brick and limestone building is Reading's only structure built as part of a Public Works Administration project. The site on which it was built was acquired by the town sometime before 1848, and served as its poor farm. With fifteen classrooms, the school replaced three smaller wood-frame schoolhouses in the town's school system, and was its first fire-resistant structure.
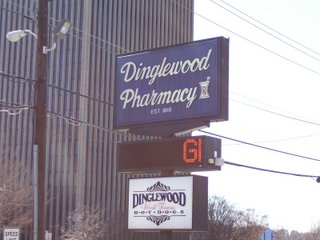
Dinglewood is a neighborhood/subdistrict located at the southern edge of Midtown Columbus, Georgia. In it is the tallest building in Columbus, the Aflac Tower. It is also home to the famous Dinglewood Pharmacy, which serves, in the opinions of the city's residents, the city's best scrambled hot dog. The boundaries of the neighborhood are generally acknowledged to be 17th Street to the north, Martin Luther King, Jr. Boulevard to the south, Interstate 185 to the east and Veterans Parkway to the west. In 2007, the estimated population of the area was 1,101.

The Ely LDS Stake Tabernacle was built by the Church of Jesus Christ of Latter-day Saints in 1927-1928 as a church and community center in Ely, Nevada. The two-story Colonial Revival building is now owned by White Pine County and is used as a community meeting hall. The contractor for the project was Joseph Don Carlos Young, grandson of Brigham Young.

Schenectady City Hall is the seat of government of the city of Schenectady, New York, United States. Designed by McKim, Mead, and White, the building was constructed between 1931 and 1933. It is located on the block between Clinton, Franklin, Jay and Liberty streets. It is built in a revival of the Federal Style, the dominant style of American architecture from 1780 to 1830. Its most prominent features include the square clock tower, with its gold-leaf dome and weathervane, and the Ionic neoclassical portico. It houses not only city government but the local office of U.S. Rep. Paul Tonko.
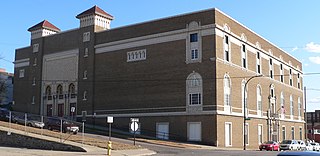
The Sioux City Masonic Temple in Sioux City, Iowa was built during 1921–1922. It was listed on the National Register of Historic Places in 2004.

US Post Office-Port Chester is a historic post office building located at Port Chester in Westchester County, New York. It was designed by consulting architects Zoller and Muller for the Office of the Supervising Architect, built in 1932–1933, and was listed on the National Register of Historic Places in 1989. It is a one-story symmetrical building faced with brick and trimmed in limestone and granite in the Colonial Revival style. The front facade features a projecting central pavilion with a shallow portico composed of two pairs of limestone Corinthian columns echoed by Corinthian pilasters. The lobby features four large murals and nine lunettes, designed by Domenico Mortellito and installed in 1936.

Shotwell Hall, also known as Fraternity Hall, is a historic dormitory located on the campus of West Liberty University at West Liberty, Ohio County, West Virginia. It was designed by noted Wheeling architect Frederick F. Faris (1870-1927) and built as a Public Works Administration project in 1937. It is a 2+1⁄2-story red brick over concrete block building in the Colonial Revival style. It features a broken pediment doorway and pedimented gable ends. The building was built as a men's dormitory, but now houses faculty offices. The building is named for Nathan Shotwell, first president of West Liberty Academy from 1838 to 1854.

Corcoran Hall is an academic building on the campus of George Washington University in Washington, D.C. It was listed on the District of Columbia Inventory of Historic Sites in 1987 and the National Register of Historic Places in 1991.

William W. Axe School is a historic school building located in the Frankford neighborhood of Philadelphia, Pennsylvania. It was designed by Lloyd Titus and built in 1903–1904. It is a two-story, three-bay, stone building on a raised basement in the Colonial Revival style. It has a one-story, rear brick addition. It features stone lintels and sashes and a projecting center section with gable.
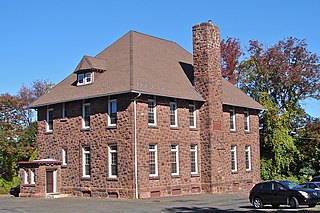
Watson Comly School, also known as Somerton Masonic Hall, is a historic school building located in the Somerton neighborhood of Philadelphia, Pennsylvania.

D. Newlin Fell School is a public elementary school located in the East Oregon neighborhood of South Philadelphia. It is part of the School District of Philadelphia, and shares a site with the George C. Thomas Junior High School. It was named in honor of D. Newlin Fell, who served as a Justice of the Pennsylvania Supreme Court from 1894 to 1910 and Chief Justice until 1915.

F. Amadee Bregy School is a historic school located in the Marconi Plaza neighborhood of Philadelphia, Pennsylvania. It is part of the School District of Philadelphia. The building was designed by Irwin T. Catharine and built in 1923–1924. It is a three-story, nine bay, brick building on a raised basement in the Colonial Revival-style. It features large stone arched surrounds, double stone cornice, projecting entrance pavilion, and a brick parapet.

The Fallon City Hall, at 55 E. Williams Ave. in Fallon, Nevada, was built between 1930 and 1931. It was designed by architect Frederick DeLongchamps in Mission/Spanish Revival style. It is a 14,000 square foot one-story building built over a high basement.
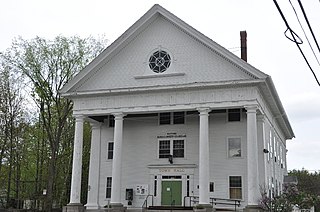
The Bedford Town Hall is located at 70 Bedford Center Road in Bedford, New Hampshire. Built in 1910, it is a prominent early work of Chase R. Whitcher, a noted architect of northern New England in the early 20th century. The building is the third town hall to stand on this site, and was listed on the National Register of Historic Places in 1984.

The Gilmanton Ironworks Library is a historic library building at 10 Elm Street in the Iron Works village of Gilmanton, New Hampshire. Built in 1916-17, it was the first Colonial Revival library building in Belknap County. The building, still serving as a branch of the Gilmanton public library system, was listed on the National Register of Historic Places in 1989.

Caraway Hall is a historic dormitory building on the campus of Arkansas Tech University in Russellville, Arkansas, U.S. It is a brick building with Colonial Revival styling, built in 1934 with funding from the Federal Emergency Administration of Public Works, later known as the Public Works Administration. It is roughly H-shaped, with a central three-story section with a gabled roof and end chimneys, which is flanked by two-story flat-roofed wings, one longer than the other.

Mount Pleasant City Hall is the official seat of government of the city of Mount Pleasant, Iowa, United States. This 1½-story stone structure was designed by Burlington, Iowa architect William Weibley, and constructed by local builder K.A. Bergdahl. It is an eclectic combination of Colonial Revival styles. For the most part it reflects Georgian Revival aesthetics with its symmetrical facade and the pilasters that flank the main entrance. The stepped ends of the gable roof and the projecting gable above the main entrance reflect the Dutch Revival influence. The random ashlar stone used in its construction was salvaged from the Seeley Memorial YMCA-high school that was destroyed in a 1932 fire. The city hall's construction in 1936 was a Works Progress Administration project. The east wing, which has been altered from its original appearance, originally housed the city's police and fire departments before they moved to their own buildings. City hall was listed on the National Register of Historic Places in 1991.

The Asbury Historic District is a 288 acres (117 ha) historic district encompassing the community of Asbury in Franklin Township of Warren County, New Jersey. It is bounded by County Route 632, County Route 643, Maple Avenue, Kitchen Road, and School Street and extends along the Musconetcong River into Bethlehem Township of Hunterdon County. It was listed on the National Register of Historic Places on March 19, 1993 for its significance in architecture, industry, religion, community development, politics/government, and commerce. The district includes 141 contributing buildings, a contributing structure, two contributing sites, and four contributing objects.
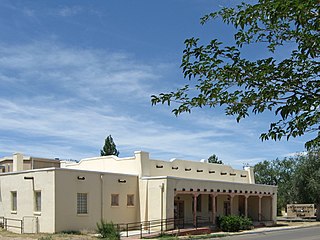
The Alamogordo Woman's Club is a women's club based in New Mexico. It operates under the auspices of the New Mexico Federation of Women's Clubs (NMFWC). The club was created to provide Alamogordo women a way to serve their community. Of note was the Alamogordo Woman's Club's providing books to school libraries.























