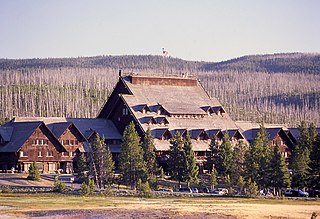
The Old Faithful Inn is a hotel located in Yellowstone National Park, Wyoming, United States, with a view of the Old Faithful Geyser. The Inn has a multi-story log lobby, flanked by long frame wings containing guest rooms.
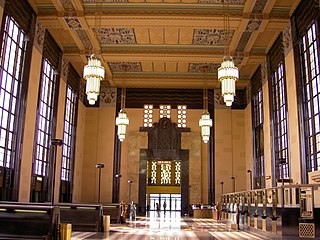
Gilbert Stanley Underwood (1890–1960) was an American architect best known for his National Park lodges. Born in 1890, Underwood received his B.A. from Yale in 1920 and a M.A. from Harvard in 1923. After opening an office in Los Angeles that year, he became associated with Daniel Ray Hull of the National Park Service. This led to a commission with the Utah Parks Company of the Union Pacific Railroad which was developing the parks in hopes of producing destinations for travelers. During this time Underwood designed lodges for Cedar Breaks National Monument, Zion National Park, Bryce Canyon National Park, and the North Rim of the Grand Canyon National Park. His surviving Utah Parks Company buildings are considered exceptional examples of the Rustic style of architecture, and are all listed on the National Register of Historic Places. In addition, Underwood was contracted to design Yosemite National Park's The Ahwahnee, also on the National Register and probably his greatest triumph in the Rustic style.
The Utah Parks Company, a subsidiary of Union Pacific Railroad, owned and operated restaurants, lodging, and bus tours in Bryce Canyon and Zion National Parks, the north rim of Grand Canyon National Park, and Cedar Breaks National Monument from the 1920s until 1972. Operating as a concessionaire of the National Park Service, the company operated from a base in Cedar City, Utah. The company's bus tours connected there with Union Pacific trains as well as tour buses from Los Angeles, San Francisco and other west coast cities, and offered a loop tour of the region's parks and monuments, escorted by a Utah Parks Company driver/guide.

Zion Lodge is located in Zion National Park, Utah, United States. The lodge was designed in 1924 as a compromise solution between its developer, the Utah Parks Company, which wanted a large hotel, and National Park Service director Stephen Mather, who desired smaller-scale development. The Utah Parks Company had been formed in 1923 as a subsidiary of the Union Pacific Railroad, and was, like many similar programs, intended to stimulate passenger rail traffic to the national parks of southwest Utah.

National Park Service rustic – sometimes colloquially called Parkitecture – is a style of architecture that developed in the early and middle 20th century in the United States National Park Service (NPS) through its efforts to create buildings that harmonized with the natural environment. Since its founding in 1916, the NPS sought to design and build visitor facilities without visually interrupting the natural or historic surroundings. The early results were characterized by intensive use of hand labor and a rejection of the regularity and symmetry of the industrial world, reflecting connections with the Arts and Crafts movement and American Picturesque architecture. Architects, landscape architects and engineers combined native wood and stone with convincingly native styles to create visually appealing structures that seemed to fit naturally within the majestic landscapes. Examples of the style can be found in numerous types of National Park structures, including entrance gateways, hotels and lodges, park roads and bridges, visitor centers, trail shelters, informational kiosks, and even mundane maintenance and support facilities. Many of these buildings are listed on the National Register of Historic Places.

Bryce Canyon Lodge is a lodging facility in Bryce Canyon National Park, Utah, United States, built between 1924 and 1925 using local materials. Designed by architect Gilbert Stanley Underwood, the lodge is an excellent example of National Park Service rustic design, and the only remaining completely original structure that Underwood designed for Bryce Canyon National Park, Zion National Park, and the North Rim of the Grand Canyon.

The Grand Canyon Lodge is a hotel and cabins complex at Bright Angel Point on the North Rim of the Grand Canyon. It was designed by Gilbert Stanley Underwood, who designed a number of other hotels in national parks for the Utah Parks Company and other concessioners. Built in 1927–28, the Grand Canyon Lodge resort complex consists of the Main Lodge building, 23 deluxe cabins, and 91 standard cabins, some of which were moved to the north rim campground in 1940. All guests are housed in cabins detached from the main lodge, which serves as a dining, concessions and service facility. Constructed of native Kaibab limestone and timber, the complex was designed to harmonize with its rocky and forested setting. The Grand Canyon Lodge complex is notable for its setting and rustic design, as well as its status as the only complete surviving lodge and cabin complex in the national parks.
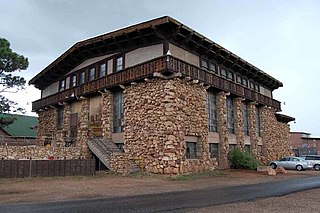
Grand Canyon Power House is a former electric power plant that served National Park Service and concessioner facilities at the South Rim of the Grand Canyon in Grand Canyon National Park. It is significant for its architecture, which masks the building's industrial function behind a veneer of rustic design. It has been designated a National Historic Landmark on the basis of its design quality and the level of preservation of its equipment.

The Old Faithful Historic District in Yellowstone National Park comprises the built-up portion of the Upper Geyser Basin surrounding the Old Faithful Inn and Old Faithful Geyser. It includes the Old Faithful Inn, designed by Robert Reamer and is itself a National Historic Landmark, the upper and lower Hamilton's Stores, the Old Faithful Lodge, designed by Gilbert Stanley Underwood, the Old Faithful Snow Lodge, and a variety of supporting buildings. The Old Faithful Historic District itself lies on the 140-mile Grand Loop Road Historic District.
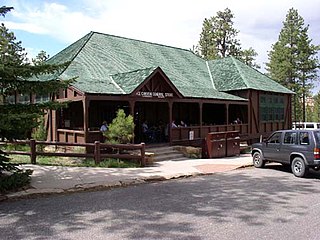
The Bryce Inn, also known as the Bryce General Store, in Bryce Canyon National Park, Utah was designed by architect Gilbert Stanley Underwood and built in 1932. It was the last major building designed by Underwood for the Utah Parks Company. Designed in the National Park Service Rustic style, the Inn served as the center of a set of "housekeeping cabins" for park visitors, providing a cafeteria, laundry and vending facilities. However, the housekeeping cabins have since been removed, changing the Inn's relationship to its surroundings.

The Old Administration Building at Bryce Canyon National Park, Utah, U.S.A., also known as the Bryce Canyon Nature Museum, was the first National Park Service building built within the park. Located near Sunrise Point in a heavily used portion of the park, the building was designed by the National Park Service Branch of Plans and Designs in the National Park Service Rustic style preferred at the time for park structures. It is in the immediate vicinity of the Bryce Inn.

The Zion – Mount Carmel Highway is a 25-mile (40 km) long road in Washington and Kane counties in southern Utah, United States, that is listed on the National Register of Historic Places and is a National Historic Civil Engineering Landmark.
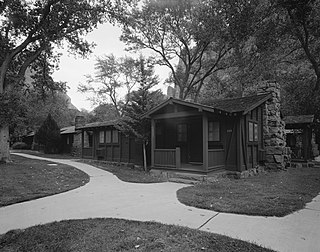
The Zion Lodge Historic District surrounds the rustic lodge originally designed by Gilbert Stanley Underwood in Zion National Park. The lodge served as the center of a group of cabins, employee dormitories and support buildings which are included in the district. A swimming pool and bathhouse were demolished in 1976. The district was expanded in 1986 to include an Underwood-designed former photography studio and additional cabins.

The historic building now operated as the restaurant Jakes Chaparral had a number of prior uses including Kanab Lodge, Parry Cafeteria, Utah Parks Building and Wok Inn restaurant in Kanab, Utah, USA. The original section of the lodge is a house built in 1885, which was expanded between 1928 and 1932 by the Utah Parks Company to serve as a rest stop for tourists about halfway between the north rim of the Grand Canyon and Zion or Bryce Canyon National Parks.

The historical buildings and structures of Zion National Park represent a variety of buildings, interpretive structures, signs and infrastructure associated with the National Park Service's operations in Zion National Park, Utah. Structures vary in size and scale from the Zion Lodge to road culverts and curbs, nearly all of which were designed using native materials and regional construction techniques in an adapted version of the National Park Service Rustic style. A number of the larger structures were designed by Gilbert Stanley Underwood, while many of the smaller structures were designed or coordinated with the National Park Service Branch of Plans and Designs. The bulk of the historic structures date to the 1920s and 1930s. Most of the structures of the 1930s were built using Civilian Conservation Corps labor.
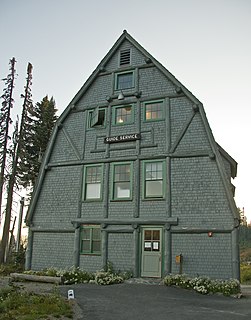
The Paradise Historic District comprises the historic portion of Paradise developed area of Mount Rainier National Park. The subalpine district surrounds its primary structure, the Paradise Inn, a rustic-style hotel built in 1917 to accommodate visitors to the park. The Paradise Inn is a National Historic Landmark. Five other buildings are included in the district. The district was placed on the National Register of Historic Places on March 13, 1991. It is part of the Mount Rainier National Historic Landmark District, which encompasses the entire park and which recognizes the park's inventory of Park Service-designed rustic architecture.
This is a list of the National Register of Historic Places listings in Zion National Park.

The Bryce Canyon Lodge Historic District surrounds and includes the Bryce Canyon Lodge in Bryce Canyon National Park, as well as the survivors of a large complex of buildings that comprised the core of the park's visitor services area in the 1930s.

The Grand Canyon Inn and Campground, also known as the North Rim Inn, were built by the William W. Wylie and the Utah Parks Company as inexpensive tourist accommodations on the North Rim of the Grand Canyon, in Grand Canyon National Park. Intended to complement the more expensive Grand Canyon Lodge, the cabins and Inn were located near Bright Angel Point, but father back than their more expensive counterparts, near the Grand Canyon North Rim Headquarters. The design of the cabins and the redesign of the Inn building were undertaken by architect Gilbert Stanley Underwood.

Zions Hill, also known as the Ralph Owen Brewster House, and now the Brewster Inn, is a historic house at 37 Zions Hill in Dexter, Maine. The house is a 1930s updating of an 1870s structure to a design by John Calvin Stevens and John Howard Stevens, who also designed the landscaping of the 2-acre (0.81 ha) property. This renovation was done for Ralph Owen Brewster, a prominent Maine politician who served as Governor of Maine and for two terms in the United States Senate, and created one of the major Colonial Revival showcases of interior Maine. The property was listed on the National Register of Historic Places in 1989.




















