
The William Miles Tiernan House, also known as the Tiernan-Riley House, is a historic home located at Wheeling, Ohio County, West Virginia. It was built in 1900–01, and is a 2+1⁄2-story, L-shaped, Georgian Revival-style brick dwelling. It features two-story Ionic order pilasters that flank the one-story entrance portico. The house was built for William M. Tiernan, who was vice-president of the Bloch Brothers Tobacco Company.
The Captain David Pugh House is a historic 19th-century Federal-style residence on the Cacapon River in the unincorporated community of Hooks Mills in Hampshire County, West Virginia, United States. It is also known by its current farm name, Riversdell. It is a 2+1⁄2-story frame dwelling built in 1835. It sits on a stone foundation and has a 2+1⁄2-story addition built in 1910. The front facade features a centered porch with shed roof supported by two Tuscan order columns. The rear has a two-story, full-width porch recessed under the gable roof. Also on the property are a contributing spring house, shed, outhouse, and stone wall.

The Peter G. Van Winkle House was a historic home located in the Julia-Ann Square Historic District in Parkersburg, Wood County, West Virginia. It was built between about 1880 and 1899, and was a two-story duplex in the Queen Anne style. It featured a deck hipped roof with intersecting gables, turrets, and dormers. It was built on property once owned by former United States Senator Peter G. Van Winkle, who died in 1872.

Clarence Hovermale House, also known as Hovermale-Mendenhall House and most recently the Mendenhall 1884 Inn, is a historic home located at Berkeley Springs, Morgan County, West Virginia. It was built in 1884, and is a two-story, brick Queen Anne style dwelling that follows a modified, ell-shaped "I"-house plan. Also on the property is a shed, built about 1860.
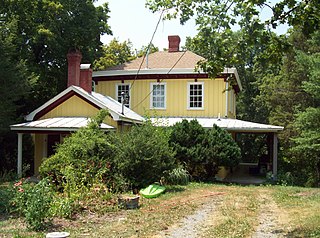
Judge John W. Wright Cottage, also known as "Wisteria Cottage," is a historic home located at Berkeley Springs, Morgan County, West Virginia. It was built in 1872, and is a two-story, frame residence of board-and-batten construction in the late Italianate style. It features a simple hipped roof and a three-sided Victorian-era verandah and a one-story gable-roofed kitchen wing. The house was originally built as a summer home for John W. Wright, an influential 19th-century Federal jurist and associate of Abraham Lincoln.

The W. Scott Stuart House is a historic home located at West Union, Doddridge County, West Virginia. It was built about 1905, and is a three-story, frame dwelling, with a two-story front portico with Ionic order columns, wrap-around porch, and an opulent interior in a transitional Queen Anne style. It features circular twin towers located on each front corner with tile conical roofs.
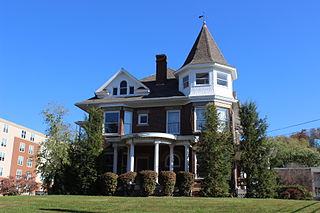
John E. Arbuckle House, also known as Glenville State College Alumni Center, is a historic home located at Glenville, Gilmer County, West Virginia. It was built in 1910, and is a 2+1⁄2-story Queen Anne-style building. It is a wood-frame structure, with a brick veneer. It features an octagonal tower and classical porches.
Wells-Twyford House is a historic home located near Sistersville, Tyler County, West Virginia. It was built in 1854, and is a two-story, five-bay, I house plan dwelling with a rear ell and Greek Revival-style details. It has a gable roof and features a one-story, 26 foot long front porch. Also on the property is a two-story frame garage that may have been used as a barn at the beginning of the 20th century.

Judge J. W. F. Allen House, also known as "Ingleside," is a historic home located at Moorefield, Hardy County, West Virginia. It was built in 1842, and is a two-story brick dwelling in the Greek Revival style. It features eight foot high windows. The interior features a semi-circular staircase. A two-story rear addition was built in the 1960s.

P. W. Inskeep House is a historic home located near Moorefield, Hardy County, West Virginia. It was built in 1876, and is a two-story brick dwelling with a combination of Greek Revival and Gothic Revival styles. Also on the property is a contributing shed / garage.
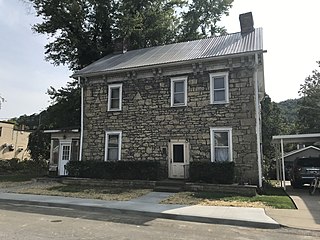
Feay Inn is a historic inn located at Wheeling, Ohio County, West Virginia. It was built about 1811, and is a 2+1⁄2-story I house-style fieldstone building. It was built to take advantage of the traffic using the National Road.

Fischer-Lasch Farmhouse, also known as Hillwood Dairy Farm, is a historic farmhouse located at Wheeling, Ohio County, West Virginia. It was built in 1884, and is a 2+1⁄2-story I house-style red-brick dwelling in the Italianate style.
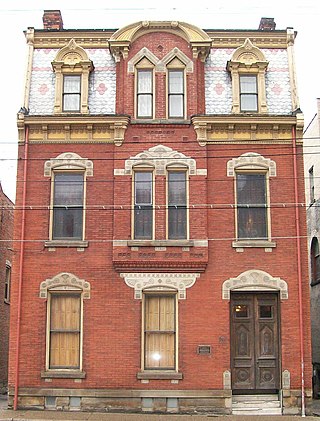
Robert W. Hazlett House is a historic home located at Wheeling, Ohio County, West Virginia. It was built in 1887, and is a three-story Second Empire style brick residence measuring 30 feet (9.1 m) wide and 112 feet (34 m) deep. It features a central hooded bay and a polychrome slate-covered mansard roof. The interior has many Queen Anne style details. In 1991, it housed Friends of Wheeling, Inc., a private, non-profit, historic preservation organization and four apartments.
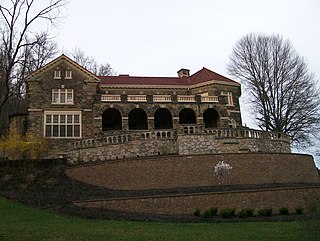
Johnson Camden McKinley House, also known as "Willow Glen," is a historic home located at Wheeling, Ohio County, West Virginia. It was built between 1914 and 1920, and is a 1+1⁄2-story massive dwelling built of ashlar sandstone. It consists of two wings that meet at right angles to form an "L" shaped building. The front elevation features a balustraded, one-story loggia that encloses a broad verandah above the piazza. The interior has a two-story entrance rotunda, a grand salon, an English-style library and 30 or so additional chambers. The house was built for coal baron Johnson Camden McKinley and his wife Agra Bennett McKinley.

John McLure House, also known as the Hans Phillips House, Lawrence Sands House, and Daniel Zane House, is a historic home located on Wheeling Island at Wheeling, Ohio County, West Virginia. It was built between 1853 and 1856 [when the island was a part of Virginia], and is a three-story, Federal-style brick dwelling. A two-story rear addition was built before 1870. A semi-circular columned portico and two-story, projecting side bay, were added in the late 19th century and added Classical Revival elements to the home.

Charles W. Russell House is a historic home located at Wheeling, Ohio County, West Virginia. It was built in 1848, and is a 2+1⁄2-story, four-bay-wide, Greek Revival-style brick dwelling. It was constructed as an office and residence for attorney Charles W. Russell (1818-1867). It was part of the military headquarters established at Wheeling during the first winter of the American Civil War.

Stone Tavern at Roney's Point is a historic inn and tavern complex located at Roney's Point, Ohio County, West Virginia. It includes an early 19th-century stone tavern and early 20th-century auto camp. The tavern is Federal in style, having an I house form, with later Italianate details added in the 1870s. It is built of sandstone and a two-story brick wing was added in the 1920s. The auto court, known as the Stone House Auto Court, was built in 1922. The remaining building is one story, with 10 units and a lower level garage. It is built of square tile block and coated in stucco.

Shaw Hall is a historic dormitory located on the campus of West Liberty University at West Liberty, Ohio County, West Virginia. It was built in 1919–1920, and is a three-story red brick building in the Classical Revival style. The front and end facades are dominated by two-story porticos with Ionic order columns having a stucco shaft. It was built as the first dormitory on campus and housed female students. It is the oldest building on the campus of West Liberty University. The building now houses classrooms and administrative offices. The building is named for John C. Shaw, president of West Liberty Normal School from 1908 to 1919.
John W. Dunn was an architect and master builder in West Virginia.

Alexander St. Clair House, also known as the Peery House, is a historic home located near Bluefield, Virginia, Tazewell County, Virginia. It was built about 1878 for local resident Alexander St. Clair, and is a large two-story, three-bay, brick I-house dwelling with a two-story rear ell. The roof is sheathed in patterned tin shingles. The front facade features a one-bay Italianate style portico with a second floor balustrade. Associated with the main house are five contributing buildings and two contributing structures.



















