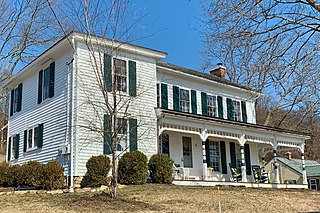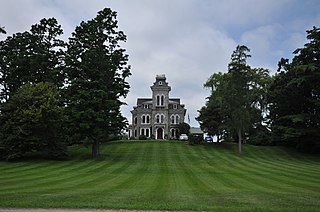
A round barn is a historic barn design that could be octagonal, polygonal, or circular in plan. Though round barns were not as popular as some other barn designs, their unique shape makes them noticeable. The years from 1880 to 1920 represent the height of round barn construction. Round barn construction in the United States can be divided into two overlapping eras. The first, the octagonal era, spanned from 1850 to 1900. The second, the true circular era, spanned from 1889 to 1936. The overlap meant that round barns of both types, polygonal and circular, were built during the latter part of the nineteenth century. Numerous round barns in the United States are listed on the National Register of Historic Places.

Round Barns in Illinois was the subject of a Multiple Property Submission to the National Register of Historic Places in the U.S. state of Illinois. The submission consists of 18 Illinois round barns located throughout the state. The list had major additions in 1982 and 1984. In 1983, 1992 and 2003 one property was added to the submission and in 1994 a historic district at the University of Illinois, including three round barns, was added to the submission and the National Register of Historic Places. The highest concentration of round barns on the submission occurs in Stephenson County. Five Stephenson County round barns were added to the National Register on February 23, 1984.

The University of Illinois Experimental Dairy Farm Historic District, also known as South Farm, is a designated historic district in the U.S. state of Illinois. It is located on the campus of the University of Illinois in Urbana, Illinois. The district consists of eight contributing structures and several non-contributing structures. The district was designated in 1994 when it was added to the National Register of Historic Places as part of the Multiple Property Submission concerning Round Barns in Illinois. Three of the district's buildings are early 20th century round barns constructed between 1908 and 1912. The district covers a total area of 6 acres (2 ha).

The three University of Illinois round barns played a special role in the promotion and popularity of the American round barn. They are located in Urbana Township, on the border of the U.S. city of Urbana, Illinois and on the campus of the University of Illinois Urbana-Champaign. The University of Illinois was home to one of the Agricultural Experiment Stations, located at U.S. universities, which were at the heart of the promotion of the round barn. At least one round barn in Illinois was built specifically after its owner viewed the barns at the university. Though originally an experiment the three barns helped to lead the way for round barn construction throughout the Midwest, particularly in Illinois. The barns were listed as contributing properties to the U of I Experimental Dairy Farm Historic District, which was listed on the U.S. National Register of Historic Places in 1994.

The W. H. York Round Barn, also known as Thompson Barn, is a historic round barn located on Country Road 249 (CR-249) a half mile south of Lodi, in Liberty Township, Parke County, Indiana. It was built about 1895, and is a two-level wood-frame structure on a brick foundation. The barn measures 56 feet in diameter. It has a conical roof topped by a circular cupola.

The Charles Fehr Round Barn is a round barn in the U.S. state of Illinois near the Stephenson County village of Orangeville. The barn was built in 1912 by the team of Jeremiah Shaffer and the Haas Brothers about one half mile from the Illinois–Wisconsin state border. The building is the first round barn in the Stephenson County area, home to 31 round barns, with a hip roof. The building was added to the U.S. National Register of Historic Places in 1984.

Vernon Township is one of nine townships in Hancock County, Indiana, United States. As of the 2010 census, its population was 11,005 and it contained 4,322 housing units.

The Rebecca Rankin Round Barn is a historic round barn in the far eastern part of the U.S. state of Indiana. Located along State Road 18 in far northern Jay County, the barn is one of many built throughout the state during the late nineteenth and early twentieth centuries. Its distinctive manner of construction has resulted in its designation as a historic site.
The Carlott Funseth Round Barn is a round barn in Kempton, North Dakota, United States, that was listed on the National Register of Historic Places in 1986. It's one of few round barns that was still in use as a barn and has been continuously maintained as a barn.

The Frank Littleton Round Barn, also known as the "Littleton-Pulliam Round Barn", is a round barn near Mount Comfort, Indiana, United States. Built in 1903, it was listed on the National Register of Historic Places in 1993.

The Rufus Piper Homestead is a historic house on Pierce Road in Dublin, New Hampshire. The house is a well-preserved typical New England multi-section farmhouse, joining a main house block to a barn. The oldest portion of the house is one of the 1+1⁄2-story ells, a Cape style house which was built c. 1817 by Rufus Piper, who was active in town affairs for many years. The house was listed on the National Register of Historic Places in 1983. The home of Rufus Piper's father, the Solomon Piper Farm, also still stands and is also listed on the National Register of Historic Places.

Amsterdam is an unincorporated community located within Holland Township in Hunterdon County, in the U.S. state of New Jersey. Located on the southern flank of the Musconetcong Mountain, the area was settled in the first half of the 18th century. It was later named after Amsterdam, Netherlands. The Amsterdam Historic District, encompassing the community, was listed on the state and national registers of historic places in 1995.

The Hager Farm is a historic farmstead on United States Route 7 in southern Wallingford, Vermont. Its farmhouse, built about 1800, is one of the oldest in the community, and is regionally unusual because of its gambrel roof. The property was listed on the National Register of Historic Places in 1986.

Shard Villa is a historic house at Shard Villa and Columbus Smith Roads in Salisbury, Vermont, USA. Built in 1872, it is an elaborate and sophisticated example of Second Empire architecture, built by Columbus Smith, a prominent international lawyer. It was listed on the National Register of Historic Places in 1989. The property has been used for many years as an elderly care facility and is one of the oldest such facilities in continuous operation in the state.

Joslin Farm is a historic farm property at 1661 East Warren Road in Waitsfield, Vermont. First developed c. 1830, the farm is home to one of Vermont's shrinking number of round barns. Now used as a bed and breakfast called The Inn at the Round Barn, the farm property was listed on the National Register of Historic Places in 1988.

The M.S. Whitcomb Farm is a historic farm property on United States Route 2 in Richmond, Vermont. Established in the 1850s as a horse farm, it has seen agricultural use in some form since then. Its most distinguishing feature is a large bank barn with a monitor roof, built in 1901. The property, now 170 acres (69 ha), was listed on the National Register of Historic Places in 1993.

The West View Farm is a historic farm property on Hastings Road in Waterford, Vermont. The farm is unique for its distinctive round barn, built in 1903 to a design by St. Johnsbury architect Lambert Packard, and surviving 19th-century corn crib and smokehouse. The property was listed on the National Register of Historic Places in 1995. It includes a round barn.

Drake Farm is a historic farmstead at 148 Lafayette Road in North Hampton, New Hampshire. Built in 1890, the main farmhouse is a well-preserved example of a connected New England farmstead. It was listed on the National Register of Historic Places in 2016.
The Meeting House Farm is a historic farm property at 128 Union Village Road in Norwich, Vermont. Encompassing more than 90 acres (36 ha) of woodlands and pasture, the farm has more than 200 years of architectural history, including a late 18th-century farmhouse and an early 19th-century barn. The property was listed on the National Register of Historic Places in 2020.




















