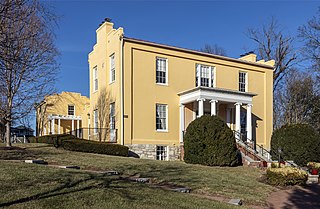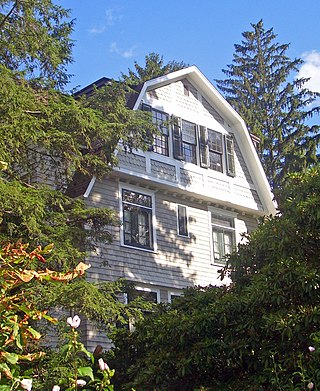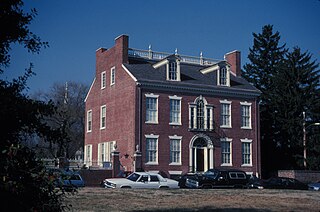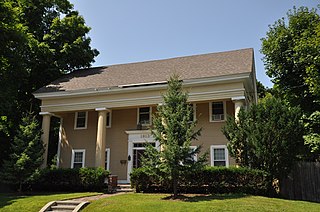
The Sloan–Parker House, also known as the Stone House, Parker Family Residence, or Richard Sloan House, is a late-18th-century stone residence near Junction, Hampshire County, in the U.S. state of West Virginia. It was built on land vacated by the Shawnee after the Native American nation had been violently forced to move west to Kansas following their defeat at the Battle of Point Pleasant in 1774. The building was added to the National Register of Historic Places on June 5, 1975, becoming Hampshire County's first property to be listed on the register. The Sloan–Parker House has been in the Parker family since 1854. The house and its adjacent farm are located along the Northwestern Turnpike in the rural Mill Creek valley.

The President James K. Polk Home & Museum is the presidential museum for the 11th president of the United States, James K. Polk (1795–1849), and is located at 301 West 7th Street in Columbia, Tennessee. Built in 1816, it is the only surviving private residence of United States President James K. Polk. It was designated a National Historic Landmark in 1961, and is listed on the National Register of Historic Places. As President Polk's primary historic site it is open daily for guided tours.

Barton Hall, also known as the Cunningham Plantation, is an antebellum plantation house near present-day Cherokee, Alabama. Built in 1840, it is a stylistically rare example of Greek Revival architecture in Alabama, with elements from the late Federal period. The house was designated a National Historic Landmark in 1973 for its architecture.

Carlos Avery House is a historic house in the Pittsfield Township, Ohio.

Ridgedale is a 19th-century Greek Revival plantation house and farm on a plateau overlooking the South Branch Potomac River north of Romney, West Virginia, United States. The populated area adjacent to Washington Bottom Farm is known as Ridgedale. The farm is connected to West Virginia Route 28 via Washington Bottom Road.

The Emma Willard House is a historic house at 131 South Main Street in Middlebury, Vermont, United States. Built in 1809, it was from 1809 to 1819 the home of Emma Willard (1787–1870), an influential pioneer in the development of women's education in the United States. Willard established a school for girls at her home in 1814 known as the Middlebury Female Seminary. The school was a precursor to the Emma Willard School, an all girl, private boarding and university preparatory day school opened by Willard in 1821 in Troy, New York. The house was declared a National Historic Landmark in 1965. It now houses the Middlebury College Admissions Office.

Blakeley, near Charles Town, West Virginia is also known as the Washington - Chew - Funkhouser House, and was built in 1820 by John Augustine Washington II, great-nephew of George Washington and grandson of John Augustine Washington. It is a contemporary of its neighbor, Claymont Court, built across Bullskin Run by John's brother, Bushrod Corbin Washington. John Washington did not attempt to match the grandeur of Claymont Court, as he was in line to inherit Mount Vernon, and did so in 1829.

Beall-Air, also known as the Colonel Lewis William Washington House, is a two-story stuccoed brick house in classical revival style near Halltown, West Virginia. It was the home of Colonel Lewis William Washington, great-great nephew of President George Washington and hostage in John Brown's raid on Harpers Ferry, West Virginia.

The Scribner House is located on Roe Avenue in Cornwall, New York, United States. It was built in 1910 as the main house for the summer estate of New York City publishing executive Charles Scribner II, one of Charles Scribner's Sons.

Mayhurst is an 1859 Italianate mansion in Orange, Virginia. It was built by the Willis family relatives of President James Madison as the plantation house for an estate comprising 2,500 acres (10 km2) of fields, pastures and forest. It was a scene of action in the Civil War. It is currently operated as an Inn.

The Read House & Gardens is a historic house museum at 42 The Strand in New Castle, Delaware. The house, built in 1797-1804 for George Read, Jr., was the largest and most sophisticated residence in the state at the time, and is a significant early example of high-style Federal period architecture. The adjacent formal gardens were laid out in the late 1840s by William Couper, the house's third owner. The property was designated a National Historic Landmark in 2016, and is part of the landmark New Castle Historic District. The house is now owned and operated by the Delaware Historical Society as a museum.

The Gates–Daves House, also known as The Daves Place, is a historic residence in Mobile, Alabama. The one-story structure was built in 1841 with a Creole architectural influence, the best remaining example of its type in Mobile. It was placed on the National Register of Historic Places on June 20, 1974, due to its architectural significance.
Old Town, also known as the Thomas Brown House, is a house in Franklin, Tennessee, United States, at the Old Town Archeological Site that was built by Thomas Brown starting in 1846. It is a two-story frame structure built on an "I-House" plan, an example of vernacular architecture showing Greek Revival influences. The Thomas Brown House is among the best two-story vernacular I-house examples in the county.

The John Kendrick House is located on West Main Street in Waterbury, Connecticut, United States. It is a brick Tuscan villa house in the Italianate architectural style built in the 1860s, one of the last remaining on Waterbury Green from that period, after which many of the older houses were replaced with commercial buildings. In 1982 it was listed on the National Register of Historic Places individually, after having been included as a contributing property when the Downtown Waterbury Historic District was created a few years earlier.

The East Second Street Historic District is a historic district in the city of Xenia, Ohio, United States. Created in the 1970s, it comprises a part of what was once one of Xenia's most prestigious neighborhoods.

Valley View is a mid-19th-century Greek Revival residence and farm overlooking the South Branch Potomac River northwest of Romney, West Virginia. The house is atop a promontory where Depot Valley joins the South Branch Potomac River valley.

The William Rossiter House is a historic house at 11 Mulberry Street in Claremont, New Hampshire. Built in 1813 and enlarged by about 1850, it is a distinctive local example of Greek Revival architecture, with many surviving Federal period features. The house was listed on the National Register of Historic Places in 1979.

The William Winston House is a historic residence in Tuscumbia, Alabama. Construction was begun in the early 1800s by merchant Clark T. Barton and finished in 1824 by planter William Winston. Winston's son, John A. Winston, was Governor of Alabama from 1854 until 1857; Winston's daughter married another Governor, Robert B. Lindsay. The house remained in the family until 1948, when it was sold to the city, which constructed a new campus for Deshler High School around the house.

The William Hayden House is a historic house on Vermont Route 14 in southern Albany, Vermont. Built in 1854, it is a remarkably sophisticated example of Greek Revival architecture in brick for a small rural community. It was listed on the National Register of Historic Places in 1978.

The Dr. Henry K. Foote House is a single-family home located at 213 West Huron Street in Milford, Michigan, U.S. It was listed on the National Register of Historic Places in 1985.





















