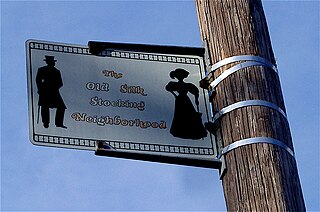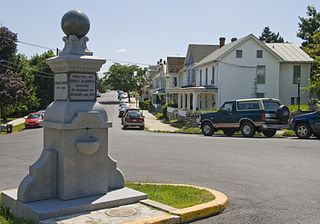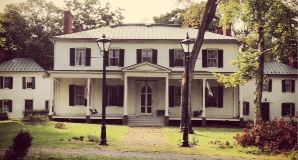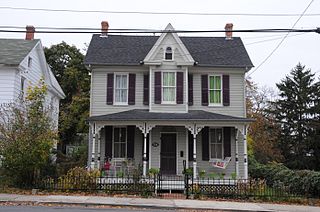
Beauregard Town, also known as Beauregard Town Historic District, is a historic district in downtown Baton Rouge, Louisiana, anchored by Government Street. It was commissioned in 1806 by Elias Beauregard, and was listed on the National Register of Historic Places in 1980. It is the second-oldest neighborhood in Baton Rouge.

The East Spring Street Historic District is a national historic district located at New Albany, Indiana. The general area is E. Fifth Street to the west, Spring St. to the north, E. Eighth Street to the east, and Market Street to the south. The Cedar Bough Place Historic District is one block north of the area, the New Albany Downtown Historic District is immediately west of the area, and the Market Street section of the Mansion Row Historic District starts. The district encompasses 84 contributing buildings in a largely residential section of New Albany. It developed in the late-19th and early-20th century and includes notable examples of Queen Anne and Italianate style architecture. Notable buildings include the Third Presbyterian Church, St. Mary's Roman Catholic Church and Rectory, the former John Conner House or Masonic Lodge, and Edwards City Hospital.

John Rudolph Niernsee was an American architect. He served as the head architect for the Baltimore and Ohio Railroad. Rudolph also largely contributed to the design and construction of the South Carolina State House located in Columbia, South Carolina. Along with his partner, James Crawford Neilson, Rudolph established the standard for professional design and construction of public works projects within Baltimore and across different states in the United States.

The Old Silk Stocking Neighborhood is the historic district near downtown Kokomo, Indiana, and the Westside Business District. In 1886, natural gas was discovered in north central Indiana. The area exploded with people, who then developed the neighborhood. This historic area of town was the place where lawyers, doctors, industrialists and even a mayor would come to build their turn of the century residences.

Glenville Historic District, also known as Sherwood's Bridge, is a 33.9 acres (13.7 ha) historic district in the Glenville neighborhood of the town of Greenwich, Connecticut. It is the "most comprehensive example of a New England mill village within the Town of Greenwich". It "is also historically significant as one of the town's major staging areas of immigrants, predominantly Irish in the 19th century and Polish in the 20th century" and remains "the primary settlement of Poles in the town". Further, "[t]he district is architecturally significant because it contains two elaborate examples of mill construction, designed in the Romanesque Revival and a transitional Stick-style/Queen Anne; an excellent example of a Georgian Revival school; and notable examples of domestic and commercial architecture, including a Queen Anne mansion and an Italianate store building."

The Marblehead Historic District is a 2,300-acre (930 ha) historic district roughly bounded by Marblehead Harbor, Waldron Court, Essex, Elm, Pond, and Norman Streets in Marblehead, Massachusetts. Among its notable features are Fort Sewall, a coastal fortification with origins dating to 1644, and two National Historic Landmarks, the General John Glover House, the Jeremiah Lee Mansion, and the Simon Bradstreet House.

The Governor's Mansion Historic District is a historic district covering a large historic neighborhood of Little Rock, Arkansas. It was listed on the National Register of Historic Places in 1978 and its borders were increased in 1988 and again in 2002. The district is notable for the large number of well-preserved late 19th and early 20th-century houses, and includes a major cross-section of residential architecture designed by the noted Little Rock architect Charles L. Thompson. It is the oldest city neighborhood to retain its residential character.

There are nine historic districts in Meridian, Mississippi. Each of these districts is listed on the National Register of Historic Places. One district, Meridian Downtown Historic District, is a combination of two older districts, Meridian Urban Center Historic District and Union Station Historic District. Many architectural styles are present in the districts, most from the late 19th century and early 20th century, including Queen Anne, Colonial Revival, Italianate, Art Deco, Late Victorian, and Bungalow.

The Boomtown Historic District comprises the western and southern portions of Martinsburg, West Virginia, generally along the alignments of West King Street and Winchester Avenue, following the general path of the town's electric streetcar system. It includes a former industrial section of the town, home to a number of textile mills, as well as the housing that was built for mill workers.

Boydville is a late Georgian style mansion in Martinsburg, West Virginia. The house is near the center of the associated Boydville Historic District in 15.35 acres (6.21 ha). The house was built in 1812 by Elisha Boyd, a member of the Virginia House of Delegates and an officer of the Fourth Virginia Regiment in the War of 1812.

The East Martinsburg Historic District is associated with the growth of Martinsburg, West Virginia during the 1850s, when the development of the Baltimore and Ohio Railroad brought German and Irish settlers to the area. The district includes areas known as Buena Vista, Chevally City, St. Vincent, Hooge's Addition, Small's Addition, Carver's Addition, Mohler's Addition, Strinesville and East Strinesville.

There are 75 properties listed on the National Register of Historic Places in Albany, New York, United States. Six are additionally designated as National Historic Landmarks (NHLs), the most of any city in the state after New York City. Another 14 are historic districts, for which 20 of the listings are also contributing properties. Two properties, both buildings, that had been listed in the past but have since been demolished have been delisted; one building that is also no longer extant remains listed.

The Western Promenade Historic District encompasses a large late 19th- and early 20th-century neighborhood in the West End of Portland, Maine. This area of architecturally distinctive homes was home to three of the city's most prominent architects: Francis H. Fassett, John Calvin Stevens, and Frederick A. Tompson, and was Portland's most fashionable neighborhood in the late 19th century. The district was listed on the National Register of Historic Places in 1984.
Elisha Boyd was a Virginia lawyer, soldier, slaveowner and politician who served in both houses of the Virginia General Assembly, and developed Berkeley County.

Adam Stephen House is a historic home located at Martinsburg, Berkeley County, West Virginia. It was built between 1772 and 1789, and is a 2+1⁄2-story, stone house measuring 43 feet, 5 inches, by 36 feet, 3 inches. It was the home of Adam Stephen. Built of shaped limestone, it stands on a prominent stone ledge, with two outbuildings in stone and log. After falling into near-ruin, iIt was restored in the 1960s by the General Adam Stephen Memorial Association and is open as a historic house museum. The house was built over a natural cave, with stone steps leading down from the basement. A local caver's organization has worked since 2002 to excavate the cave, which had become plugged with earth, and the excavation is available for tours on open house days.

South Water Street Historic District is a national historic district located at Martinsburg, Berkeley County, West Virginia. It encompasses 30 contributing buildings and one contributing site, related to residential, commercial, and economic development along the Tuscarora Creek. Notable buildings include: the Edison Electric Illumination Company of Martinsburg building; dwellings along South Water Street at 104–106, 108, 119, 120, 200, 202, 208, 216, and 308; rowhouses at 222, 224, and 226; the O'Hara-Martin House ; the Alburtis House; the South Water Street Stone House ; the Martinsburg Steam Laundry Company building; and Martinsburg Gas Company Complex. Also located in the district is the separately listed General Adam Stephen House.

Downtown Martinsburg Historic District is a national historic district located at Martinsburg, Berkeley County, West Virginia. It encompasses 281 contributing buildings. It includes government and industrial buildings, several schools, firehouses, and churches, the two main commercial and professional areas along Queen and King Streets, a major hospital, and surrounding residential areas. The buildings reflect a number of popular 19th-century architectural styles including Gothic Revival, Italianate, and Queen Anne.

Martinsburg Mining, Manufacturing & Improvement Co. Historic District is a national historic district located at Martinsburg, Berkeley County, West Virginia. It encompasses 289 contributing buildings located within 19 city blocks and built between 1891 and 1952. It includes a residential area developed by the Martinsburg Mining, Manufacturing & Improvement Co. as worker housing. They are one to 2+1⁄2-story, single family, detached, semi-detached, and multi-unit housing built in wood frame, brick or brick veneer, and concrete block. Also located in the district is the Gothic Revival-style St. Luke's United Methodist Church. It includes examples of vernacular interpretations of popular architectural styles including Queen Anne, American Four Square, and Bungalow styles.

The Pearl Street Historic District of Burlington, Vermont encompasses part of the city's first major east-west transportation arteries, which developed from a fashionable residential area in the early 19th century to its present mixed use. It contains one of the city's highest concentrations of early Federal period architecture, as well as a number of fine Queen Anne and Colonial Revival houses. It was listed on the National Register of Historic Places in 1984.

The J. B. Williams Co. Historic District encompasses a historic 19th-century factory complex and related family housing in Glastonbury, Connecticut. Located on and around Hubbard, Williams, and Willieb Streets, the area includes a mid-19th century frame factory as well as later brick buildings, and houses belonging to its owners, members of the Williams family. The soap factory operated by the Williamses was one of the otherwise agrarian town's largest economic forces until its mid-20th century decline. The district was listed on the National Register of Historic Places in 1983.





















