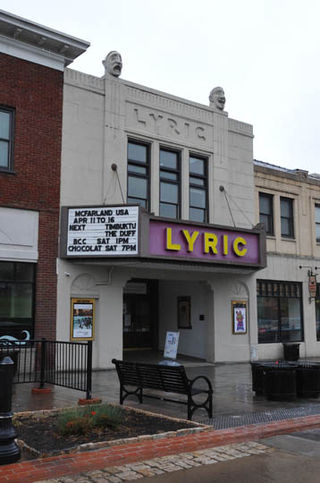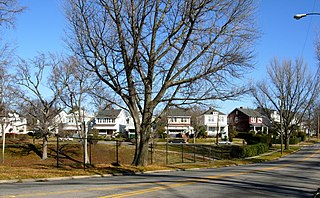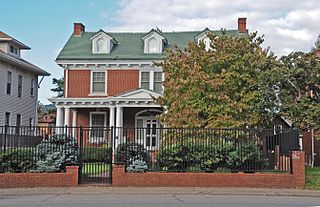
The Conyers Residential Historic District is an irregularly-shaped historic district in Conyers, Georgia, the only city in Rockdale County, Georgia, located 24 miles east of Atlanta. The district's development dates from the 1840s.

Sutton Downtown Historic District is a national historic district located at Sutton, Braxton County, West Virginia. It encompasses 85 contributing buildings and two contributing structures covering eleven square blocks. The district includes the commercial, ecclesiastical, and civic core of the town and surrounding residential area. The district includes a number of buildings representative of popular architectural styles from the late-19th century and early-20th century including Romanesque Revival, Colonial Revival, Gothic Revival, and Greek Revival. Notable buildings include the Braxton County Courthouse (1881-1882) and Jail (1905), Sutton Bank Building (1891), Farmers Bank and Trust (1909), Bank of Sutton, Methodist Episcopal Church, South (1896), Kelly / Fisher House. Elk / Midway Hotel (1894), and Katie B. Frame Residence. The two structures are the Bridge over Old Woman Run (1892) and Bridge over Elk (1930).

Downtown Buckhannon Historic District is a national historic district located at Buckhannon, Upshur County, West Virginia. It encompasses 57 contributing buildings and one contributing structure that include the civic and commercial core of Buckhannon. Most of the buildings in the district date from the late-19th and early-20th century in popular architectural styles, such as Italianate, Queen Anne, Colonial Revival, and Classical Revival. Notable buildings include the Presbyterian Church on Locust Street (1879), T. L. Stockert Building (1908), Peoples Bank Building (1910), Upshur County Court House, and U.S. Post Office (1916).

Wellsburg Historic District is a national historic district located at Wellsburg, Brooke County, West Virginia. It encompasses 693 contributing buildings in the central business district and surrounding residential areas of Wellsburg. Notable buildings include the Brooke County Courthouse (1836), Northwestern Bank of Virginia (1835), Christ Episcopal Church (1887), First Methodist Church (1853), Patrick Gass Cottage, and Crescent Glass factory. Also in the district are a number of residences in popular architectural styles including Greek Revival and Late Victorian. Located within the district are the separately listed Miller's Tavern and Wellsburg Wharf.

West Union Residential Historic District is a national historic district located at West Union, Doddridge County, West Virginia. It encompasses 85 contributing residential buildings, built between about 1858 and 1940. They are representative of popular architectural styles from the late-19th century and early-20th century including Colonial Revival and Queen Anne. Notable non-residential buildings include the West Union Baptist Church, Emmanuel United Methodist Church, and Doddridge County High School.

Clifton Forge Residential Historic District is a national historic district located at Clifton Forge, Alleghany County, Virginia. The district encompasses 728 contributing buildings and two contributing sites in a predominantly residential section of Clifton Forge. It primarily includes single-family frame vernacular dwellings dating to the turn-of-the 20th century. They are vernacular interpretations of a variety of popular architectural styles including Queen Anne, Colonial Revival, and Bungalow. Notable non-residential buildings include the Clifton Forge High School (1928), First Baptist Church, Main Street Baptist Church (1921), First Christian Church (1906), Presbyterian Church (1907), Methodist Church (1908–1910), Clifton Forge Baptist Church (1912), Clifton Forge Woman's Club (1939), and Clifton Forge Armory (1940–1941). Memorial Park and Crown Hill Cemetery are contributing sites. Located in the district and separately listed is the Jefferson School.

Blacksburg Historic District is a national historic district located at Blacksburg, Montgomery County, Virginia. The district encompasses 137 contributing buildings and 2 contributing sites in the central business district and surrounding residential areas of the town of Blacksburg. The district includes commercial, residential, and institutional buildings in a variety of popular architectural styles including Greek Revival, Gothic Revival, and Colonial Revival. Notable buildings include the Johnson House, Blacksburg Presbyterian Church #1 (1847), Smith-Montgomery House, Croy House, Spout Spring House, Deyerle's Store (1875-1877), W. B. Conway Building, Presbyterian manse (1907), Sheriff Camper House, Christ Episcopal Church, African Methodist Episcopal Church of Blacksburg, Blacksburg Presbyterian Church (1904), Blacksburg Methodist Church (1910), St. Mary's Catholic Church, Hunter's Lodge Masonic Building (1928), Martin-Logan Store, Lyric Theater (1922), and Ellett's Drug Store (1900).

Saltville Historic District is a national historic district located at Saltville, Smyth County, Virginia. The district includes 104 contributing buildings and 3 contributing sites in the central business district and surrounding residential areas of Saltville. It includes a variety of residential and commercial buildings primarily dating from the late-19th to mid-20th centuries. Notable buildings and sites include Well Fields, Saltville Golf Course, Office Building (1850), Mathieson Alkali Office Building (1894), company store (1895), First National Bank of Saltville, St. Paul's Episcopal Church (1896), Gothic Revival style Madam Russell Memorial United Methodist Church, Duplex House (1894), Saltville Post Office (1931), Piggly-Wiggly Store, Saltville Savings Bank (1920), and Saltville Town Hall (1949).

Hampton Downtown Historic District is a national historic district located at Hampton, Virginia. The district encompasses 25 contributing buildings and 7 contributing sites in the central business district of Hampton. The district includes a variety of commercial, residential, institutional, and governmental buildings dating from the late-19th to mid-20th century. There are notable examples of the Beaux-Arts, Art Deco, and Gothic Revival styles. Notable buildings include First United Methodist Church, the Sclater Building (1871), St. Tammany's Masonic Lodge (1888), Hampton Baptist Church (1883), Old Hampton Station Post Office (1914), and the circuit courthouse (1876). Located in the district and separately listed are St. John's Episcopal Church (1728) and the former Hampton City Hall (1939).

The Battery Court Historic District is a national historic district located at Richmond, Virginia. The district encompasses 549 contributing buildings and 1 contributing site located north of downtown Richmond and west of Barton Heights and Brookland Park. The primarily residential area developed starting in the early-20th century as one of the city's early “streetcar suburbs.” The buildings are in a variety of popular late-19th and early-20th century architectural styles including frame bungalows, American Foursquare, Colonial Revival, Tudor Revival, and Mission Revival. Notable non-residential buildings include the Overbrook Presbyterian Church and Battery Park Christian Church.

The Three Chopt Road Historic District is a national historic district located at Richmond, Virginia. The district encompasses 90 contributing buildings, 4 contributing sites, and 4 contributing structures located west of downtown Richmond. The primarily residential area developed starting in the early-20th century as one of the city's early "streetcar suburbs." The buildings are in a variety of popular late-19th and early-20th century architectural styles including frame bungalows, Colonial Revival, Tudor Revival, and Mission Revival. There are a remarkable group of unusually large, architect-designed houses and churches. Notable non-residential buildings include St. Bridget's Catholic Church (1950) and St. Stephen's Episcopal Church. Located in the district is the separately listed Green's Farm (Huntley).

Harrisville Historic District is a national historic district located at Harrisville, Ritchie County, West Virginia. The district encompasses 111 contributing buildings, 1 contributing site, and 15 contributing structures in Harrisville. It includes residential, commercial, and governmental buildings dating from the mid-19th through mid-20th century. They are in variety of popular architectural styles including Gothic Revival, Late Victorian, Colonial Revival, and Tudor Revival. Notable buildings include the Heritage Inn, the Lowther Building, Lowther House (1948), the Trading Post, the Deem Building, the Lawrence Building, railroad passenger depot, St. Luke's United Methodist Church, Harrisville Church of Christ, Stout Hardware, and Berdine's 5&10 Variety Store (1915). Located in the district are the separately listed Ritchie County Courthouse and the Harrisville Grade School.

Pleasant Green Methodist Episcopal Church is a historic African-American Methodist Episcopal church located at Seebert, Pocahontas County, West Virginia. It was built in 1888, and is a one-story, front-gable building with a standing seam metal roof, and clapboard siding. The rectangular plan building measures approximately 26 feet, 8 inches, by 34 feet, 3 inches and has Gothic Revival style details. The building features a central entrance bell tower. Also on the property are the contributing parsonage and cemetery.

Luna Park Historic District is a federally designated national historic district located in the West Side neighborhood of Charleston, Kanawha County, West Virginia. It encompasses 444 contributing buildings in a predominantly residential section of Charleston. The majority of the homes in the district were constructed in the mid to late 1925s and early 1930s and a portion of the district was the location of a local amusement park, Luna Park, from 1912 until 1923. The houses reflect a variety of popular architectural styles including American Foursquare, American Craftsman / Bungalow, Tudor Revival, and Colonial Revival, including Dutch Colonial Revival.

Elmwood Historic District–West is a national historic district located at Buffalo, Erie County, New York. The district encompasses 1,971 contributing buildings, 4 contributing structures, and 13 contributing objects in the Elmwood Village neighborhood of Buffalo. It is built around the Buffalo Parks and Parkways system bounded on the north by Delaware Park, Forest Lawn Cemetery, and the former Buffalo State Asylum, on the south by the Allentown Historic District, and on the east by the Elmwood Historic District–East. This predominantly residential district developed between about 1867 and 1941, and includes notable examples of Queen Anne, Shingle Style, Colonial Revival, Tudor Revival, and American Craftsman style architecture. The district contains one of the most intact collections of built resources from turn of the 20th century in the city of Buffalo and western New York State. Located in the district are six previously listed contributing resources including the Richmond Avenue Methodist-Episcopal Church and the Buffalo Tennis and Squash Club. Other notable building include the H.C. Gerber House (1908), the Fred Dullard House (1910), the William H. Scott House (1904), St. John's-Grace Episcopal Church designed by Bertram Grosvenor Goodhue (1925–26), Davidson House (1885), former Jehle Grocery Store and Residence, St. Luke's Episcopal Church, Temple Beth El, Richmond Avenue Church of Christ (now Bryant Parish Condominiums, and Pilgrim-St. Luke's United Church of Christ.
Burgaw Historic District is a national historic district located at Burgaw, Pender County, North Carolina. The district encompasses 130 contributing buildings, 1 contributing structure, and 1 contributing object in the central business district and surrounding residential sections of Burgaw. The district developed from the mid-19th to mid-20th century, and includes notable examples of Gothic Revival and Queen Anne style architecture. Located in the district are the separately listed Burgaw Depot and Pender County Courthouse. Other notable contributing buildings include the M. M. Moore House, Murphy-Sasser House, Dr. H. B. Thomas House, Burton-Noel House (1917), Burgaw Presbyterian Church, Macedonia African Methodist Episcopal (AME) Church, Burgaw Methodist Church (1928), the Burgaw Baptist Church (1948), Bank of Pender (1907), Pender County Jail (1924), and R.H. Holland Motor Company Building (1924).

The Park-to-Park Residential Historic District in Fort Madison, Iowa, United States, was listed on the National Register of Historic Places in 2014. The historic district is located to the north of the Downtown Commercial Historic District, generally between Central Park on the west and Old Settler's Park on the east. Both parks are contributing sites. For the most part the district is made up of single family homes built in the late 19th and early 20th centuries. Some of these homes were built as rental properties, while others became so in later years. The Albright House and the Chief Justice Joseph M. Beck House are contributing properties, and they are also individually listed on the National Register. There are also duplexes and a few small scale apartment buildings in the district.

Crown Heights North Historic District is a national historic district located in the Crown Heights neighborhood of Brooklyn, Kings County, New York. The district encompasses 1,019 contributing buildings in a predominantly residential section of Brooklyn. The district features noteworthy examples of Greek Revival, Gothic Revival, Italianate, Second Empire, Queen Anne, Romanesque Revival, Renaissance Revival, Beaux-Arts, and Colonial Revival style architecture. It largely developed between about 1853 and 1942, and consists of densely constructed rowhouses, townhouses, two-family houses, semi-attached houses, freestanding houses, flats, apartment buildings, and institutional and commercial buildings.

Franklin Street Commercial Historic District is a national historic district located at Michigan City, LaPorte County, Indiana. The district encompasses 73 contributing buildings and 1 contributing object in the central business district and surrounding residential section of Michigan City. It developed between about 1875 and 1955, and includes examples of Italianate, Gothic Revival, Queen Anne, Classical Revival, and Tudor Revival style architecture. Located in the district is the separately listed Michigan City Post Office (1909-1910). Other notable buildings include the Staiger House, Earl House, M & M Diner (1955), Zorn Building (1907), St. Paul's Lutheran Church (1876) and rectory (1888), First Federal Savings Bank, Aicher Block (1914), Brinkman Building, Trinity Episcopal Church (1889), Merchants National Bank Building (1926), Ledbetter Building (1908), Rodenbeck Saloon, First Methodist Episcopal Church (1922), Barker Hall (1929), Masonic Temple (1922-1923), and the Salvation Army Building (1925).

The Tifton Residential Historic District, in Tifton, Georgia, is a historic district which was listed on the National Register of Historic Places in 2008.






















