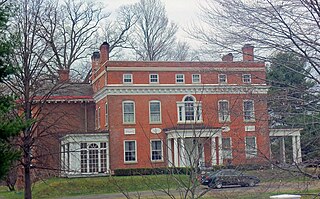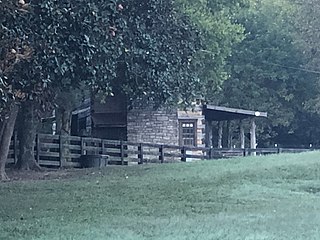
The Eastlake movement was a nineteenth-century architectural and household design reform movement started by British architect and writer Charles Eastlake (1836–1906). The movement is generally considered part of the late Victorian period in terms of broad antique furniture designations. In architecture the Eastlake style or Eastlake architecture is part of the Queen Anne style of Victorian architecture.

The John Shelp Cobblestone House, also known as the Shelp–Beamer House, is located on West Shelby Road in West Shelby, New York, United States, just east of the Niagara–Orleans county line. It is an 1830s cobblestone house in the Greek Revival architectural style.

The Keeney House is located on Main Street in Le Roy, New York, United States. It is a two-story wood frame house dating to the mid-19th century. Inside it has elaborately detailed interiors. It is surrounded by a landscaped front and back yard.

The Samuel W. Temple House is a vacant residential structure located at 115 West Shawnee Street, at the junction with North Pearl Street, in the city of Tecumseh in Lenawee County, Michigan in the United States. It was designated as a Michigan Historic Site and added to the National Register of Historic Places on August 13, 1986.

The Benjamin Walworth Arnold House and Carriage House are located on State Street and Washington Avenue in Albany, New York, United States. They are brick structures dating to the beginning of the 20th century. In 1972 they were included as a contributing property to the Washington Park Historic District when it was listed on the National Register of Historic Places. In 1982 they were listed individually as well.

The Walter Merchant House, on Washington Avenue in Albany, New York, United States, is a brick-and-stone townhouse in the Italianate architectural style, with some Renaissance Revival elements. Built in the mid-19th century, it was listed on the National Register of Historic Places in 2002.

Maizefield, often locally called Maizeland, is a historic house on West Market Street in the village of Red Hook, New York, United States. It is a large plain brick building, in the Federal style, with clear English Georgian influences, built around the end of the 18th century. In 1973 it was listed on the National Register of Historic Places.

Old Town, also known as the Thomas Brown House, is a house in Franklin, Tennessee, United States, at the Old Town Archeological Site that was built by Thomas Brown starting in 1846. It is a two-story frame structure built on an "I-House" plan, an example of vernacular architecture showing Greek Revival influences. The Thomas Brown House is among the best two-story vernacular I-house examples in the county.

The Williams–DuBois House is located at Grace Lane and Pinesbridge Road in New Castle, New York, United States. It was built by an early settler of the area during the Revolutionary War. In 1989 it was listed on the National Register of Historic Places.

Highland Cottage, also known as Squire House, is located on South Highland Avenue in Ossining, New York, United States. It was the first concrete house in Westchester County, built in the 1870s in the Gothic Revival architectural style. In 1982 it was listed on the National Register of Historic Places; almost 30 years later, it was added to the nearby Downtown Ossining Historic District as a contributing property.

The Edward Harden Mansion, also known as Broad Oaks, is a historic home located on North Broadway in Sleepy Hollow, New York, United States, on the boundary between it and neighboring Tarrytown. It is a brick building in the Georgian Revival style designed by Hunt & Hunt in the early 20th century, one of the few mansions left of many that lined Broadway in the era it was built. Also on the property is a wood frame carriage house that predates it slightly. Both buildings were listed on the National Register of Historic Places in 2003.

The North Grove Street Historic District is located along the north end of that street in Tarrytown, New York, United States. It consists of five mid-19th century residences, on both sides of the street, and a carriage barn. In 1979 it was listed on the National Register of Historic Places.

The Delavan Terrace Historic District is located along the street of that name in Northwest Yonkers, New York, United States. It consists of 10 buildings, all houses. In 1983 it was recognized as a historic district and listed on the National Register of Historic Places.

Nappanee Eastside Historic District is a national historic district located at Nappanee, Elkhart County, Indiana. The district encompasses 138 contributing buildings in a predominantly residential section of Nappanee. It was developed between about 1880 and 1940, and includes notable examples of Italianate, Queen Anne, Colonial Revival, and Prairie School style architecture. Located in the district are the separately listed Frank and Katharine Coppes House and Arthur Miller House.

The Robert J. Whaley House is a historic house in Flint, Michigan. The house was listed as a Michigan State Historic Site in 1977 and added to the National Register of Historic Places in 1980.

Weller House, also known as The Old Prison Farm, is a historic home located in Pine Township, Porter County, Indiana. It was built about 1870, and is a two-story, rectangular, Italianate-style frame dwelling. It consists of a middle section flanked by projecting wings. The house features an entrance portico and round-cornered window frames.

The Charles Palmer House is a single-family home located at 240 North Main Street in Imlay City, Michigan. It was listed on the National Register of Historic Places in 1987.

The Bell-Spalding House, also known as the Tuomy House, is a single-family home located at 2117 Washtenaw Avenue in Ann Arbor, Michigan. It was listed on the National Register of Historic Places in 1990.

The Kellogg-Warden House is a single-family house located at 500 North Main Street in Ann Arbor, Michigan. It was listed on the National Register of Historic Places in 1994. It now houses the Washtenaw County Historical Society's Museum on Main Street.

Richard R. Kiddle House is a historic house in Friend, Nebraska. It was built in 1886 by carpenter Richard R. Kiddle, and designed in the Second Empire architectural style. According to Jenifer R. Sheary of the Nebraska State Historical Society,
The mansard roof has a straight silhouette and is finished with fish scale siding. The dormer windows are pedimented and flanked by chamfered columns. Carved medallions and panels decorate corner moldings, pediments, and cornices. The tower is capped with a hipped roof and also has decorative dormer windows and fish scale siding. The house displays a frontal porch on the north (main) facade. Another porch on the west provides additional access to the house. Both porches feature elaborate cornice, column, and rail work. Fenestration throughout the house includes one-over-one double hung sash openings. Window surrounds are made of engraved pilasters of panels and medallions and have decoratively carved straight window hoods.






















