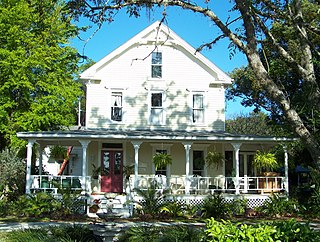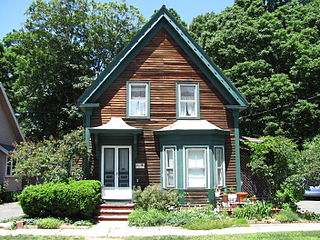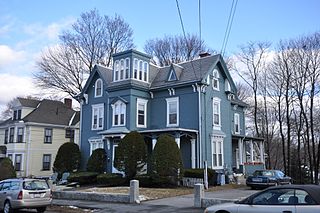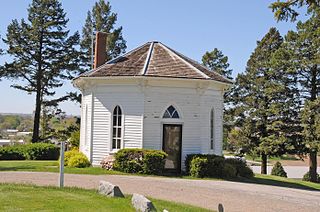
The Italianate style of architecture was a distinct 19th-century phase in the history of Classical architecture. In the Italianate style, the models and architectural vocabulary of 16th-century Italian Renaissance architecture, which had served as inspiration for both Palladianism and Neoclassicism, were synthesised with picturesque aesthetics. The style of architecture that was thus created, though also characterised as "Neo-Renaissance", was essentially of its own time. "The backward look transforms its object," Siegfried Giedion wrote of historicist architectural styles; "every spectator at every period—at every moment, indeed—inevitably transforms the past according to his own nature."

The Moses J. Taylor House, also known as the Dreamspinner Bed and Breakfast Inn, is a historic home in Eustis, Florida that has been operated as a bed and breakfast since about 1997. It was built in about 1881 as a two-and-a-half-story private home with elements of Italianate architecture. It was on a large property surrounded by citrus groves of the Taylor family until the land was split off for residential subdivisions built in the 1950s and 1960s.

The William H. Roberts House is a late 19th-century house located in Pecatonica, Illinois, United States. The house was built in 1883 for Dr. William H. Roberts, who died three years later at the age of 33. The building features a combination of elements from three distinct architectural styles, Italianate, Queen Anne and Gothic revival. The building functioned as both Roberts's house and office. The house is the only building in Pecatonica listed on the United States National Register of Historic Places, a status it attained in 1979.

The Merchants Avenue Historic District in a residential neighborhood southeast of the downtown in Fort Atkinson, Wisconsin, composed of 33 mostly large homes on large lots within six city blocks around Merchants Avenue. It was placed on the United States National Register of Historic Places in 1986.

The Charles Payne House is an historic site in Pawtucket, Rhode Island. The house was built in 1855–56 by Charles Payne and later expanded with the addition of two ells and a porch. The 1 1⁄2-story Gothic-Italianate vernacular cottage is architecturally significant as a 19th-century vernacular cottage in a picturesque setting. Though the round-head picket fence and entry gates were later removed, the property retains a large shaded garden on with ample street frontage. The Charles Payne House was added to the National Register of Historic Places in 1983.

322 Haven Street in Reading, Massachusetts is well preserved cottage with Gothic and Italianate features. Built sometime before 1889, its use of even modest Gothic features is unusual in Reading, where the Gothic Revival was not particularly popular. The house was listed on the National Register of Historic Places in 1984.

The Charles Wood House is a historic house at 34 Chestnut Street in Stoneham, Massachusetts. It is one of the most elaborate Italianate houses in Stoneham. The 2.5 story wood frame house was built c. 1875 for Charles Wood, but its occupation remains unknown. Its basic plan is an L shape, but there is a projecting section on the center of the main facade that includes a flat-roof third story turret, and the roof line has numerous gables facing different directions. There are porches on the front right, and in the crook of the L, with Stick style decorations, the cornice features heavy paired brackets, some of its windows are narrow rounded windows in a somewhat Gothic Revival style, and the walls are clad in several types and shapes of wooden clapboards and shingles.

St. Augustine's Catholic Church is a historic church in Napoleon, Ohio, United States. Located on the edge of the city's downtown, two blocks away from the Henry County Courthouse, the church is a prominent landmark in Napoleon.

First Presbyterian Church is a Presbyterian Church (USA) church located in Muscatine, Iowa, United States. It, along with the attached Sunday School building, were listed on the National Register of Historic Places in 1977.

The Page County Courthouse in Clarinda, Iowa, United States, was built in 1887. It was listed on the National Register of Historic Places in 1981 as a part of the County Courthouses in Iowa Thematic Resource. The courthouse is the fourth building the county has used for court functions and county administration.

The Ida County Courthouse, located in Ida Grove, Iowa, United States, was built in 1883. It was listed on the National Register of Historic Places in 1974 as a part of the County Courthouses in Iowa Thematic Resource. The courthouse is the second building the county has used for court functions and county administration.

The Piety Hill Historic District is a historic district located in downtown Lapeer in Lapeer County, Michigan. It was designated as a Michigan State Historic Site and also added to the National Register of Historic Places on July 26, 1985.

The Sherman Hill Historic District is located in Des Moines, Iowa, United States. It is one of the oldest residential suburbs in Des Moines. Single-family houses were constructed beginning around 1880 and multi-family dwellings were built between 1900 and 1920. The district encompasses 80 acres (0.32 km2) and 210 buildings and is bounded by 15th Street to the East, High Street to the South, Martin Luther King Parkway on the West, and School Street to the North. The historic district has been listed on the National Register of Historic Places since 1979.

Trinity Episcopal Church is located in Ottumwa, Iowa, United States. It is a parish church of the Episcopal Diocese of Iowa. The building is a contributing property in the Fifth Street Bluff Historic District on the National Register of Historic Places.

Chief Justice Joseph M. Beck House is a historic building located in Fort Madison, Iowa, United States. It was individually listed on the National Register of Historic Places in 1984. In 2014 it was included as a contributing property in the Park-to-Park Residential Historic District.

The Peter and Mary Smith House, also known as the Hopkins House and the Otto House, is a historic dwelling located in Lake City, Iowa, United States. Peter Smith was a pioneer to this town and a prominent businessman. He was involved in retail, banking, and real estate. Smith and his first wife Sarah settled in Calhoun County, Iowa from Cass County, Michigan around 1855, and bought land near the present Smith Farmhouse. He served as the first judge in the county when Lake City was the county seat. Sarah died in 1875 while they were living in Glidden, Iowa. After the arrival of the railroad in 1881, Peter and his second wife Mary moved to Lake City. They built this two-story, brick, L-shaped house in 1887. While it does not conform to any one style, it is primarily a combination of the Italianate and the Gothic Revival styles. The Italianate influence is found in the bracketed cornice, segmentally arched lintels, wooden cutout designs over the windows, a front bay window, and the hipped roof. The influences of the Gothic Revival style are found in the bargeboard and the roof line. The house was listed on the National Register of Historic Places in 1990.

Graceland Cemetery Chapel is a historic building located in Avoca, Iowa, United States. The frame octagon-shaped building was constructed about 1875 in Graceland Cemetery, the town's public cemetery. The building's architecture has picturesque qualities to it, and it embodies various revival themes. Its narrow, pilastered corners and the entablature along the roof line evoke the Greek Revival, its pointed arch windows and doorways the Gothic Revival, and its wide bracketed eaves the Italianate. Its interior is an open space with built-in benches along the walls. Over the years the building has been used as a place for funerals, a temporary mausoleum, the sexton's office, and storage. It was listed on the National Register of Historic Places in 1986.

The Wilbur D. and Hattie Cannon House is a historic house located at 320 Melrose Avenue in Iowa City, Iowa.

The Letovsky-Rohret House is a historic building located in Iowa City, Iowa, United States. This simple two-story wood frame structure largely embodies the Greek Revival style with its side gable roof, entablature window and door heads, boxed cornice and plain frieze, and its pedimented attic vents. The tall windows on the first floor and arched windows on the main door reflect elements of the Italianate style. Built in 1881, the house originally faced Van Buren Street, but it was turned to face Davenport Street in 1919 and placed on the eastern end of its lot so two more house could be built there.

The North Ann Arbor Street Historic District is a residential historic district, consisting of the houses at 301, 303, and 305-327 North Ann Arbor Street in Saline, Michigan. It was listed on the National Register of Historic Places in 1985.























