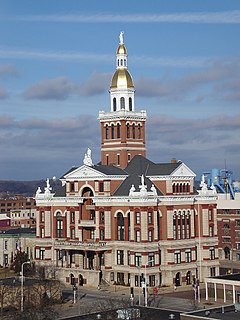
The Dubuque County Courthouse is located on Central Avenue, between 7th and 8th Streets, in Dubuque, Iowa, United States. The current structure was built from 1891 to 1893 to replace an earlier building. These are believed to be the only two structures to house the county courts and administrative offices.
Turner House or Turner Farm or variations may refer to:
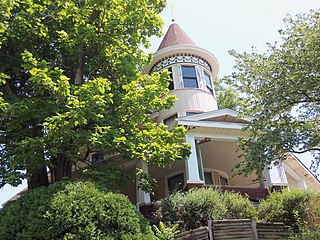
The Lewis M. Fisher House is a historic building located on the east side of Davenport, Iowa, United States. It has been listed on the National Register of Historic Places since 1983.

The Boone County Courthouse, located in Boone, Iowa, United States, was built in 1917. It was listed on the National Register of Historic Places in 1981 as a part of the County Courthouses in Iowa Thematic Resource. The courthouse is the third building the county has used for court functions and county administration.
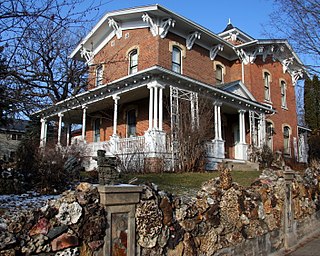
The Porter House Museum is a house and museum in Decorah, Iowa. It was the home of Adelbert Field Porter (1879–1968) and his wife, Grace Young Porter (1880–1964), as well as Grace's mother and father, until their deaths. On August 6, 1975, the house was added to the National Register of Historic Places.

The Pottawattamie County Sub Courthouse is located in Avoca, Iowa, United States. Because Pottawattamie County is wide geographically, and the county seat in Council Bluffs is located at its western edge, this sub courthouse was located in the eastern portion of the county. It is Iowa's only branch county courthouse. Built in 1885 and refurbished in 1998, the building is simple, compact, and functional. It was listed on the National Register of Historic Places in 1981. As of 2011, the building was used to house several county offices and the local historical society.

J. C. B. Warde House is an historic residence located in Muscatine, Iowa, United States. It has been listed on the National Register of Historic Places since 1979. The house was included as a contributing property in the West Hill Historic District in 2008.

Chief Justice Joseph M. Beck House is a historic building located in Fort Madison, Iowa, United States. It was individually listed on the National Register of Historic Places in 1984. In 2014 it was included as a contributing property in the Park-to-Park Residential Historic District.
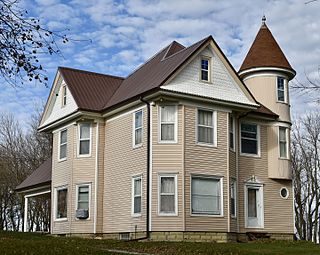
The Fred G. Turner House, also known as Valley View Farm, is a historic building located in rural Iowa County, Iowa near the town of North English. Turner moved to this area with his family in 1866. He married in 1893 and inherited the family farm. By 1899 the farm included 500 acres (200 ha). In addition to farming, Turner was involved in politics, serving on the local school board, two terms in the Iowa House of Representatives, and as a county supervisor. The farm remained in the family until 1959. Although a free classic Queen Anne house is unusual in rural Iowa, this house is one of four in the immediate area. It was designed and built by local contractor Leslie Roller. The house features a pyramid hipped roof, lower cross gables, an irregular plan, corner turret, contrasting use of wood shingles on the gable and turret, and an asymmetrical porch. It was listed on the National Register of Historic Places in 1985.

The Marcellus Luther and Julia Protzman Temple House is a historic residence located in Osceola, Iowa, United States. M.L. Temple was a local attorney and a member of the Iowa House of Representatives for seven terms. When he was in the state house he authored the Temple Amendment to the Iowa Constitution. It guaranteed that all of the state's counties would have at least one representatives regardless of population. It was ratified by a narrow majority of voters in 1904, and it ensured that the state's rural areas would be over-represented in the state legislature for the next sixty years. It was declared unconstitutional by the Supreme Court of the United States in 1964. Temple went on to become U.S. Attorney for the Southern District of Iowa. He had this Queen Anne style house built in 1892, and sold it to a family member in 1915. The two-story frame structure follows an irregular plan, and is capped with a multi-gabled roof. It features fish-scale shingles on the gables, a tall chimney with decorative inset panels, and porches with grill work and curvilinear trim. The house was listed on the National Register of Historic Places in 1996.

Sturdivant-Sawyer House is a historic residence located in Centerville, Iowa, United States. The house was built by Francis M. Drake, a former Governor of Iowa and founder of Drake University in Des Moines, as a wedding gift for his daughter Mary Drake Sturdivant. The Sturdivants owned house until 1908, and then again from 1914 to 1917. J. L. Sawyers, a Drake son-in-law, used the house as a medical clinic from 1908 to 1914 while he resided in the Drake House. Frank S. Payne bought the house in 1917. He was a local attorney who served two terms in the Iowa General Assembly, was president of Iowa Southern Utilities Company, and president of the Centerville National Bank. His wife, Grace, served in the leadership of various local women's organizations.

The Perrigo-Holmes House is a historic residence located in Boone, Iowa, United States. Joel C. Perrigo was a Vermont native who worked for several different railroads, including the Chicago and North Western, which probably brought him to Boone. He also had extensive land holdings in the county. Adoniram J. Holmes was a local attorney who was elected the mayor of Boone before being elected to the United States House of Representatives as a Republican. He represented Iowa's 10th congressional district before serving as the Sergeant at Arms of the United States House of Representatives. He and his wife Emma bought the house right after he was elected to congress. Perrigo had the two-story, frame high-style Italianate house built around 1871. The "L" shaped structure features paired brackets under the eaves, and the front porch is located in the inside angle. A barn, believed to be a contemporary of the house, is also part of historic listing. It is one of a few town barns left in Boone. The house was listed on the National Register of Historic Places in 1994.

The Smith–Johnson House, also known as The Old Brick, is a historic residence located in Oskaloosa, Iowa, United States. It was built for William T. Smith in 1853, the same year he was elected as the first mayor of Oskaloosa. A lawyer, Smith was a native of Pennsylvania who settled in the town in 1848 and became county attorney the same year. In addition to his political and legal responsibilities he founded the first bank in town, and he was involved with other profitable financial ventures. He lived in the house until 1865 when Abijah Johnson, a Quaker merchant who moved to Oskaloosa to be a part of the flourishing Quaker communities here and in the surrounding areas. His son J. Kelly Johnson, an attorney who served in the Iowa Senate, took over the house after his father's death in 1894.

US Senator James F. Wilson House, also known as the Hamilton House and the Fulton House, is a historic residence located in Fairfield, Iowa, United States. This house was built for attorney William L. Hamilton in 1854. Its notoriety is derived from the residency of James F. Wilson, who lived here from 1863 to 1895.

The Cooley-Whitney House is a historic house located at 305 Grove Street in Decorah, Iowa.

Turner Hall is a historic building located in Postville, Iowa, United States. A Turn Verein was a German social and athletic organization. Because Allamakee County in general, and Postville in particular, had a significant German immigrant population a Turn Verein was organized here. Their first building was a frame structure on Green Street, but when it proved insufficient they built this two-story brick structure in 1914. While the local German population used the facility for their gymnastics and other social customs, it also was used by the community at large as a community center. Three weeks after it opened the community filled the hall to capacity to hear Postville native John Mott, national leader of the YMCA, speak. He would win the Nobel Peace Prize in 1946. From 1940 to 1990 the building housed the Postville city hall. Even during these years, and after, it was a meeting place for various community organizations. The building was listed on the National Register of Historic Places in 2000.
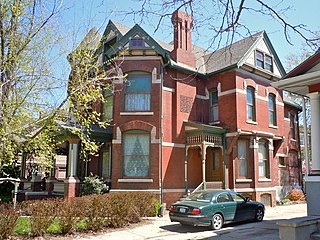
The John J. and Agnes Shea House is a historic building located in Council Bluffs, Iowa, United States. This is the only brick Queen Anne house in the city with a corner tower topped by a witch's cap. The 2½-story structure features an asymmetrical plan, complex roofline, corbelled chimneys, gables, bays, and porches. It also contains beveled, rounded and stained glass windows. The house was built by local contractor George Monroe, with brick work done by the Wickham Brothers and carpentry work by J.H. Murphy. It was built for John Joseph Shea, a local attorney, his wife Agnes Mary Fenlon Shea, and their six children. They moved to Indian Territory, and after it became the state of Oklahoma, Shea became a judge. Local banker Timothy G. Turner acquired the house in 1900 before the Sheas left for Indian Territory. It was listed on the National Register of Historic Places in 1995.

The Charles Henry and Charlotte Norton House is a historic building located in Avoca, Iowa, United States. Born in New York and raised in Cass County, Iowa, Norton settled in 1869 at a railroad stop that would become Avoca. He opened a general store that would grow to include hardware and then buggies, wagons, and harnesses. This two-story brick Italianate house with Gothic Revival influences was completed in 1878. Its Italianate features include a two-story stairwell tower, window and door hoods, double front doors, tall arched windows with a round window to the left of the tower, and a single story bay behind the tower. The Gothic Revival style is realized primarily in the ornate vergeboards and the steep pitch of the gables. The house was listed on the National Register of Historic Places in 2004.

The Duncan Rule House is a historic building located in Mason City, Iowa, United States. Rule was an attorney who hired E.R. Bogardus, a local builder to design and construct this house. The 2½-story frame structure features a large gable on the north and south elevations of the house. It is one of the few houses in the Shingle Style in Iowa that has an open gable like this. Other elements of the house include the semi-circular bay on the main floor with a somewhat asymmetrically placed veranda adjacent to it. There is also a Palladian window in the attic. The house was listed on the National Register of Historic Places in 1979.

The Kirkwood House is a historic building located in Iowa City, Iowa, United States. It was built for local attorney and businessman Samuel J. Kirkwood who also served as Governor of Iowa, represented Iowa in the United States Senate, and was Secretary of the Interior in the cabinet of President James A. Garfield. The house was built after his second term as governor and remained his home until his death in 1893. His widow remained here until her death in 1923. This was his home during most of his political career and it reflects the "rural and unpretentious style of living" that the Kirkwoods preferred. The house was originally located on a much larger estate, but the rest of it has subsequently been divided into lots and sold. The two-story L-shaped wood frame structure, which sits further back from the street than other houses on the block, has paired brackets and a roof line cornice as its only ornamentation. The house was listed on the National Register of Historic Places in 1974.





















