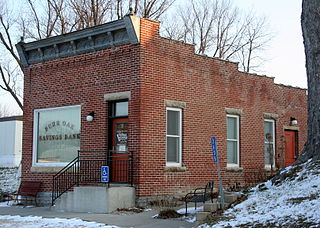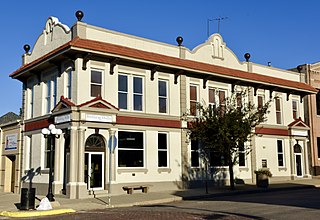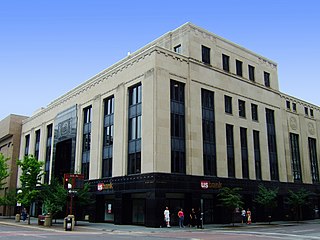
The Farmers and Merchants Union Bank is a historic commercial building at 159 West James Street in Columbus, Wisconsin. Built in 1919, it is the last of eight "jewel box" bank buildings designed by Louis Sullivan, and the next to last to be constructed. It was declared a National Historic Landmark in 1976 for its architecture.

Buchanan County Court House in Independence, Iowa, United States was built in 1940. It was listed on the National Register of Historic Places in 2003 as a part of the PWA-Era County Courthouses of IA Multiple Properties Submission. The current structure is the third courthouse to house court functions and county administration.

The United States Courthouse, also known as the Federal Building, is a historic building located in Davenport, Iowa, United States. It has historically housed a post office, courthouse, and other offices of the United States government. The building now serves only as a federal courthouse, housing operations of the eastern division of the United States District Court for the Southern District of Iowa. In 2018, the operations of the Rock Island division of the United States District Court for the Central District of Illinois were also moved there.

Democrat Building is a historic building located in downtown Davenport, Iowa, United States. It was individually listed on the National Register of Historic Places in 1983. In 2020 it was included as a contributing property in the Davenport Downtown Commercial Historic District. The historic newspaper building is now an apartment building known as The Democrat Lofts.

Davenport Bank and Trust Company was for much of the 20th century the leading bank of the Quad Cities metropolitan area and the surrounding region of eastern Iowa and western Illinois. It was at one time Iowa's largest commercial bank, and the headquarters building has dominated the city's skyline since it was constructed in 1927 at the corner of Third and Main Streets in downtown Davenport, Iowa. It was acquired by Norwest Bank of Minneapolis in 1993 and now operates as part of Wells Fargo following a 1998 merger of the two financial institutions. The historic building was listed on the National Register of Historic Places in 1983 under the name of its predecessor financial institution American Commercial and Savings Bank. In 2016 the National Register approved a boundary increase with the Davenport Bank and Trust name. It was included as a contributing property in the Davenport Downtown Commercial Historic District in 2020. It remains the tallest building in the Quad Cities, and is today known as Davenport Bank Apartments as it has been redeveloped into a mixed-use facility housing commercial, office, and residential space.

The First National Bank Building is a historic building located in downtown Davenport, Iowa, United States. It was individually listed on the National Register of Historic Places in 1983. In 2020 it was included as a contributing property in the Davenport Downtown Commercial Historic District. The building is now known as the US Bank Building, its main tenant.

The Cass County Courthouse in Atlantic, Iowa, United States, was built in 1934 as the first courthouse in the state built with funding from the Public Works Administration (PWA). It was listed on the National Register of Historic Places in 2003 as a part of the PWA-Era County Courthouses of Iowa Multiple Properties Submission. The courthouse is the third structure to house court functions and county administration.

The Shelby County Courthouse in Harlan, Iowa, United States, was built in 1892. It was individually listed on the National Register of Historic Places in 1978 as a part of the County Courthouses in Iowa Thematic Resource. In 1994 it was included as a contributing property in the Harlan Courthouse Square Commercial District. The courthouse is the third building the county has used for court functions and county administration.

The Monona County Courthouse, located in Onawa, Iowa, United States, was built in 1892. It was listed on the National Register of Historic Places in 1981 as a part of the County Courthouses in Iowa Thematic Resource. The courthouse is the third building the county has used for court functions and county administration.

The Bennett Building, also known as the Ervin Building, is a historic building located in downtown Council Bluffs, Iowa, United States. The previous building to occupy this property was a Woolworth's that was destroyed in a fire in 1922. The Bennett Building Corporation was formed in 1923 to build an office building that was designed to attract medical professionals. The seven-story, brick, Early Commercial structure was designed by local architectural firm Jensen and Larson, and the Omaha firm of McDonald and McDonald served as the supervising architects. E. A. Wickham and Company of Council Bluffs was the contractor.

The Union Arcade is an apartment building located in downtown Davenport, Iowa, United States. The building was individually listed on the National Register of Historic Places in 1983 by its original name Union Savings Bank and Trust. Originally, the building was built to house a bank and other professional offices. Although it was not the city's largest bank, and it was not in existence all that long, the building is still associated with Davenport's financial prosperity between 1900 and 1930. From 2014 to 2015 the building was renovated into apartments and it is now known as Union Arcade Apartments. In 2020 it was included as a contributing property in the Davenport Downtown Commercial Historic District.

The Chieftain Hotel is a historic former hotel building at 38 Pearl Street in Council Bluffs, Iowa, United States. It opened in 1927, the result of a partnership between the Eppley Hotel Company and local patrons, and was built on the site of the Grand Hotel, which had opened in 1891 and was destroyed by a fire in 1925. The hotel was eight stories tall, and featured 153 guest rooms.

Farmers and Merchants Savings Bank, also known as Union Savings Bank and First Trust and Savings Bank, is an historic building located in Grand Mound, Iowa, United States. It was listed on the National Register of Historic Places in 2001.

State Savings Bank is a historic building located in Quasqueton, Iowa, United States. It was originally built as a three-story warehouse and commercial sales building in 1852. In 1902 it was significantly altered. The building was reduced to two stories, and it was given a completely new facade in the Romanesque Revival style. Since that time it has housed a bank and a series of retail stores. The building thought to be unique in Buchanan County in that its facade is completely composed of brick, while other Romanesque Revival commercial buildings have store fronts of cast iron, wood, and glass. It was listed on the National Register of Historic Places in 1999.

Burr Oak Savings Bank – also known as the Burr Oak Post Office – is an historic building located in Burr Oak, Iowa, United States. The free-standing, single-story, brick structure was built in 1910 in the Italianate style. Its primary decorative feature is a panel with corbeled brickwork in a dentil-like pattern, and the bracketed tin cornice above it. In 1931 it suffered a robbery, being the first robbery in Winneshiek County. That same year – as well as in 1941, 1955 and 1967 – the building underwent expansions. After the bank closed, the building was used as a barber shop and the post office, which closed in 1981. In 2014 it became the Visitors Center for the Laura Ingalls Wilder Museum and Park. It is the only building that remains on Burr Oak's main street from a period of economic expansion in early 20th-century Iowa, based on agricultural production and land values. It was listed on the National Register of Historic Places in 2001.

The August Beresheim House is an historic building located in Council Bluffs, Iowa, United States. Beresheim served as the president of Council Bluffs Savings Bank. His house was built in 1899 in a neighborhood where many influential citizens of that city resided. It is next door to the Grenville M. Dodge House, who instrumental in establishing the bank, and they are the only two residences on their side of street. The three-story frame house is a combination of several styles. The dominant feature of this symmetrical-plan structure is its wrap-around porch. It was listed on the National Register of Historic Places in 1976. In 2005 it was included as a contributing property in the Willow-Bluff-3rd Street Historic District.

German Bank Building of Walnut, Iowa, also known as the Walnut State Bank Building, is a historic building located in Walnut, Iowa, United States. A two-story, brick building was completed on this corner in 1884. It housed a blacksmith shop and a land and loan business by 1887. The German Savings bank was organized in 1893, and used this building for a short time before it folded the following year. It was reorganized and re-opened in 1898. They renovated the building to its present exterior in the Mission Revival style in 1916, and the interior in 1920. The interior renovation was done by the St. Louis Bank Equipment Company. The Walnut Telephone Company began as a tenant on the second floor in 1919. While German immigrants remained in control, the bank's name was changed to American State Bank in 1920 because of anti-German sentiment following World War I. It was reorganized in 1923 as the Walnut State Bank. It was listed on the National Register of Historic Places in 1991.

The Iowa-Des Moines National Bank Building, also known as the Valley National Bank Building and U.S. Bank, is a historic building located in downtown Des Moines, Iowa, United States. Designed by the prominent Des Moines architectural firm of Proudfoot, Rawson, Souers & Thomas, it was designed to be a 21- or 22-story building. It is one of the few downtown commercial buildings built in the Art Deco style. It is also thought to be one of the first bank buildings to put the banking room on the second floor while placing retail space on the first floor. Given its location in an area dominated by retail this made sense. This location had a bank on it since 1882 when the Des Moines National Bank built here. The present building was the result when Des Moines National Bank merged with Iowa National Bank and Des Moines Savings Bank and Trust Company in 1929. The original design for the building was a five-story base and a set-back rental office tower on top of it. The base was begun in 1931 and completed a year later. The building is composed of black polished granite on the first floor and the upper floors are Bedford stone. There is a recessed entrance in the center bay of the main facade. The fifth floor was meant to be the base of the office tower that was never built.

The Flynn–Griffin Building, also known as the Flynn Block, Peoples' Savings Bank Building, and the Edna M. Griffin Building, is a historic building located in Des Moines, Iowa, United States. It was listed on the National Register of Historic Places in 2016.

The Mutual Savings Bank Building, is a building located at 700 Market Street at the corner of Kearny, Market, and Geary Streets in the Financial District in San Francisco, California. It was built in 1902 and was designed by architect, William F. Curlett in the French Renaissance Revival style. The 12-story building was one of San Francisco earliest skyscrapers. The building was added to the National Register of Historic Places on January 22, 2014.























