
The Wickham House, also known as the Wickham-Valentine House, is a historic house museum on East Clay Street in Richmond, Virginia. Completed in 1812, it is considered one of the finest examples of architecture from the Federal period. It is now owned and operated by The Valentine, a private history museum devoted to the city's history. It was designated a National Historic Landmark in 1971.
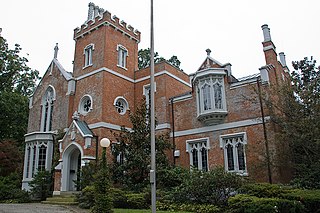
The John S. Baker House is a historic house in the East Walnut Hills neighborhood of Cincinnati, Ohio, United States. Built in 1854 according to a design by Cincinnati architect James Keys Wilson, it was the home of New Jersey native John S. Baker, who settled in Cincinnati in 1814.
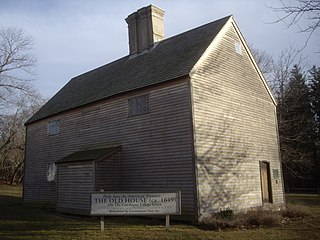
The Old House is a historic home on State Route 25 in Cutchogue in Suffolk County, New York. It is "notable as one of the most distinguished surviving examples of English domestic architecture in America."

The Grenville M. Dodge House is a historic house museum in Council Bluffs, Iowa, United States. This Second Empire mansion, built in 1869, was the home of Grenville M. Dodge (1831-1916), a Union Army general, politician, and a major figure in the development of the railroads across the American West. The house was declared a National Historic Landmark in 1961 for its association with Dodge; in 2005 it was included as a contributing property in the Willow-Bluff-3rd Street Historic District. It is now owned by the city of Council Bluffs and is open for tours.

The Lambert-Parent House is a historic house in the village of Union City, Ohio, United States. Built in 1881, it was initially the home of George Lambert, who founded multiple major businesses in Union City and participated in the automobile manufacturing firm founded by his brother John. Built of brick on a stone foundation and topped with a slate roof, it is a fine example of the Italianate style of architecture and one of the most prominent structures in Union City. Among its most distinctive architectural elements are its ornate cornices and its tall, narrow windows.

St. Peter's Catholic Church is a parish of the Diocese of Des Moines. The church is located in Council Bluffs, Iowa, United States. It was listed on the National Register of Historic Places in 1992 as St. Peter's Church and Rectory.

The John Schricker House is a historic building located in the far West End of Davenport, Iowa, United States. The house has been listed on the National Register of Historic Places since 1985.

The Cass County Courthouse in Atlantic, Iowa, United States, was built in 1934 as the first courthouse in the state built with funding from the Public Works Administration (PWA). It was listed on the National Register of Historic Places in 2003 as a part of the PWA-Era County Courthouses of Iowa Multiple Properties Submission. The courthouse is the third structure to house court functions and county administration.

The Bennett Building, also known as the Ervin Building is an historic building located in downtown Council Bluffs, Iowa, United States. The previous building to occupy this property was a Woolworth's that was destroyed in a fire in 1922. The Bennett Building Corporation was formed in 1923 to build an office building that was designed to attract medical professionals. The seven-story, brick, Early Commercial structure was designed by local architectural firm Jensen and Larson, and the Omaha firm of McDonald and McDonald served as the supervising architects. E. A. Wickham and Company of Council Bluffs was the contractor.

The Fifth Street Bluff Historic District is a nationally recognized historic district located in Ottumwa, Iowa, United States. It was listed on the National Register of Historic Places in 1998. At the time of its nomination it contained 67 resources, which included 40 contributing buildings, three contributing structures, and 24 non-contributing buildings.

The James M. Forney House is a historic building located in Burlington, Iowa, United States. It was listed on the National Register of Historic Places in 1986. Forney was a cabinet maker in Pennsylvania who came to Burlington in 1850 and opened a saw mill. By 1857 he sold his business to his competitors and entered into a partnership with his brother-in-law, Samuel Mellinger, in a tin and coopersmith firm. By 1866 he put his wealth into real estate. In 1875 Forney started another commercial venture with M. C. Buffington, the inventor and patent holder for the Improved Sarven Wheel, also known as the Buffington Wheel. They formed a partnership and opened Buffington, Forney & Company, a carriage wheel manufacturer. They patented and manufactured the Universal Wheelwright Machine, which was considered the finest wheel making machine in the world.

The Craig and Virginia Sheaffer House, also known as the John and Marion Keenan House, is a historic residence located in Fort Madison, Iowa, United States. It was listed on the National Register of Historic Places in 1993.
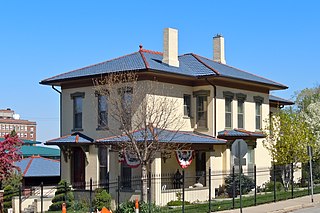
The Wickham–De Vol House is an historic building located in Council Bluffs, Iowa, United States. The house was occupied by two prominent families. O.P. Wickham was a prominent contractor and brick manufacturer who built the house in 1878, and the De Vols, who altered its appearance in 1913, operated a retail hardware business. The two-story brick house was constructed using the Italianate style with Eastlake detailing. After its renovation it took on more of a clean, modern, and horizontal appearance after its roof line and porches were altered. The house was listed on the National Register of Historic Places in 1995. In 2005 it was included as a contributing property in the Willow-Bluff-3rd Street Historic District.

The Martin Hughes House is a historic building located in Council Bluffs, Iowa, United States. It is an eclectic combination of Gothic Revival and Queen Anne architectural elements, with influences from the Neoclassical and the Stick styles. The two-story brick structure follows an irregular plan, and features decorative art glass, terra cotta decorative elements, and a wrap-around porch. It was designed by local architect S.E. Maxon. Hughes settled in Council Bluffs in 1856 and worked as a contractor before he operated a brickyard. He also owned large parcels of land in both urban and rural areas. The house was listed on the National Register of Historic Places in 1984.
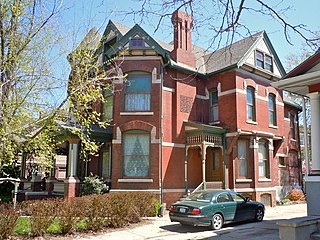
The John J. and Agnes Shea House is a historic building located in Council Bluffs, Iowa, United States. This is the only brick Queen Anne house in the city with a corner tower topped by a witch's cap. The 2½-story structure features an asymmetrical plan, complex roofline, corbelled chimneys, gables, bays, and porches. It also contains beveled, rounded and stained glass windows. The house was built by local contractor George Monroe, with brick work done by the Wickham Brothers and carpentry work by J.H. Murphy. It was built for John Joseph Shea, a local attorney, his wife Agnes Mary Fenlon Shea, and their six children. They moved to Indian Territory, and after it became the state of Oklahoma, Shea became a judge. Local banker Timothy G. Turner acquired the house in 1900 before the Sheas left for Indian Territory. It was listed on the National Register of Historic Places in 1995.

The Lysander Tulleys House is a historic building located in Council Bluffs, Iowa, United States. Born in Ohio, Tulleys was a school teacher and served in the Civil War before settling in Council Bluffs where he was a partner in Burnham-Tulleys, which provided agricultural loans. In the 1890s they expanded their partnership and entered into real estate, which helped them survive the decade's economic downturn. This 2½-story brick Victorian house was designed by Chicago architect P.E. Hale, and built by Wickham Brothers, a local contractor. The focal point is a three-story square tower capped by a mansard roof with dormers. Its first two stories are brick and the third story is wood with corner pilasters. The friezes above the windows of the main facade are concrete. The other decorative elements are rather simple and include plain cornices and relatively unadorned porches.

The Pioneer Implement Company, also known as the International Harvester Transfer House, is a historic building located in Council Bluffs, Iowa, United States. Eli Shugart, Ferdinand Weis and F.R. Davis formed Pioneer Implement Company in 1893, and they built the four-story Late Victorian section of the building the same year. This was during a period of growth in the city's "Implement District," which is located to the south of the central business district. What made this company standout from the others in the district is that it was locally owned and operated agricultural implement business, rather than one owned by a factory from the east. The company went out of business in 1915 and the building was taken over by International Harvester, which owned the building next door. They added the single story brick addition to the south in 1927. When IH closed their Council Bluffs operation in 1964 they were the only farm implement that was still in business in the Implement District. The building was occupied by various businesses after that, including United Parcel Service. Artspace, Inc. acquired the building and converted it into live/work spaces for artists. The building was listed on the National Register of Historic Places in 2008.

The Willow–Bluff–3rd Street Historic District is a nationally recognized historic district located in Council Bluffs, Iowa, United States. It was listed on the National Register of Historic Places in 2005. At the time of its nomination the district consisted of 260 resources, including 162 contributing buildings, 56 contributing structures, 36 non-contributing buildings, and six non-contributing structures. The district is primarily a residential area that is adjacent to the central business district to the west. Part of the district is in Jackson's Addition, which is the first addition to the original town of Council Bluffs. It also sits along the base of the loess bluffs to the east.
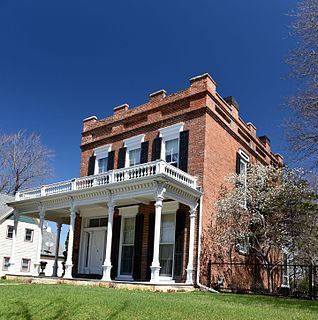
The Ora Holland House, also known as the Holland-Viner House, is a historic building located in Dubuque, Iowa, United States. Holland was a contractor-builder who came to Dubuque from Vermont in 1846 by way of Jacksonville, Illinois where he learned his trade. He built his house over a period of two years because of other projects he was involved with, completing construction in 1857. Holland acquired the property from the Langworthy brothers, who were the first prominent citizens of Dubuque to settle above the bluff. The two-story brick residence is reminiscent of the Federal style. The entry, heavy window cornices and parapets reflect the Greek Revival style. The house was listed on the National Register of Historic Places in 1986.

The McCormick Harvesting Machine Company Building, also known as the International Harvester Transfer House is an historic building located in Council Bluffs, Iowa, United States. The first railroad arrived in the city in 1867, and by 1898 there were 11 truck line railroads that terminated here. That made Council Bluffs an excellent place for the transfer and distribution of goods. Chicago based McCormick Harvesting Machine Company had this four-story brick structure built in 1894 as one of their branch houses. Those facilities acted as a dealership for the company's products. In the 1902 McCormick and four other companies merged to form International Harvester (IH). By 1922, this building became one of IH's four domestic transfer house facilities. Those facilities received large stocks of the company's products by train and distributed them to the branch houses. IH continued to use this building until 1964. It was listed on the National Register of Historic Places in 2012.























