
Beeston Castle is a former Royal castle in Beeston, Cheshire, England, perched on a rocky sandstone crag 350 feet (107 m) above the Cheshire Plain. It was built in the 1220s by Ranulf de Blondeville, 6th Earl of Chester (1170–1232), on his return from the Crusades. In 1237, Henry III took over the ownership of Beeston, and it was kept in good repair until the 16th century, when it was considered to be of no further military use, although it was pressed into service again in 1643, during the English Civil War. The castle was slighted in 1646, in accordance with Cromwell's destruction order, to prevent its further use as a bastion. During the 18th century, parts of the site were used as a quarry.

Oxford Castle is a large, partly ruined medieval castle on the western side of central Oxford in Oxfordshire, England. Most of the original moated, wooden motte and bailey castle was replaced in stone in the late 12th or early 13th century and the castle played an important role in the conflict of the Anarchy. In the 14th century the military value of the castle diminished and the site became used primarily for county administration and as a prison. The surviving rectangular St George's Tower is now believed to pre-date the remainder of the castle and be a watch tower associated with the original Saxon west gate of the city.
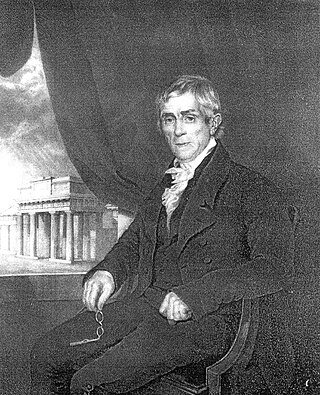
Thomas Harrison was an English architect and bridge engineer who trained in Rome, where he studied classical architecture. Returning to England, he won the competition in 1782 for the design of Skerton Bridge in Lancaster. After moving to Lancaster he worked on local buildings, received commissions for further bridges, and designed country houses in Scotland. In 1786 Harrison was asked to design new buildings within the grounds of Lancaster and Chester castles, projects that occupied him, together with other works, until 1815. On both sites he created accommodation for prisoners, law courts, and a shire hall, while working on various other public buildings, gentlemen's clubs, churches, houses, and monuments elsewhere. His final major commission was for the design of Grosvenor Bridge in Chester.

Pickering Castle is a motte-and-bailey fortification in Pickering, North Yorkshire, England. The original castle was made of timber, and the later stone castle was a temporary prison for Richard II in 1399.
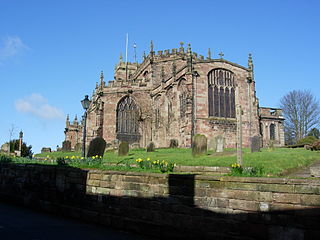
St Oswald's Church stands on the highest point in the market town of Malpas, Cheshire, England, on or near the site of a Norman motte and bailey castle. The church is recorded in the National Heritage List for England as a designated Grade I listed building and is recognised as being one of the best examples in Cheshire of a late 15th to early 16th-century church. It is an active Anglican parish church in the diocese of Chester, the archdeaconry of Chester and the deanery of Malpas. Its benefice is combined with those of St John, Threapwood, and Holy Trinity, Bickerton. Alec Clifton-Taylor includes it in his list of 'best' English parish churches.
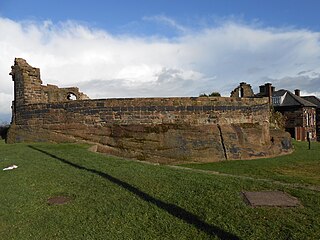
Halton Castle is a castle in the village of Halton, part of the town of Runcorn, Cheshire, England. The castle is on the top of Halton Hill, a sandstone prominence overlooking the village. The original building, a motte-and-bailey castle began in 1071, was replaced with the current sandstone castle in the 13th century. Building alterations continued until at least 1609, when the structure is recorded as in disrepair. The castle is recorded in the National Heritage List for England as a designated Grade I listed building, and a scheduled ancient monument.
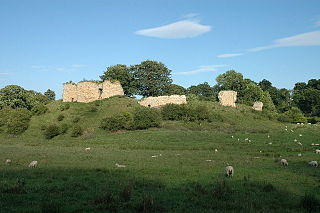
Mitford Castle is an English castle dating from the end of the 11th century and located at Mitford, Northumberland. It is a Scheduled Ancient Monument and a Grade I listed building, enlisted on 20 October 1969. The castle is also officially on the Buildings at Risk Register. The Norman motte and bailey castle stands on a small prominence, a somewhat elliptical mound, above the River Wansbeck. The selected building site allowed for the natural hill to be scarped and ditched, producing the motte.

St Mary's Creative Space, formerly the Church of St Mary-on-the-Hill, stands at the top of St Mary's Hill, Chester, Cheshire, England, near Chester Castle. It is recorded in the National Heritage List for England as a designated Grade I listed building. The church stands at the top of a narrow winding lane which leads down to the River Dee, and it is adjacent to Chester Castle. In the 1970s the church was converted into an educational centre. It is currently available for use as a concert and exhibition venue and the Chester Music Society hold many concerts there throughout the year. The venue is programmed by Theatre in the Quarter, and hosts a variety of art and cultural events, from homegrown Cestrian performers, national and international acts.

St Peter's Church is in Chapel Street, Congleton, Cheshire, England. It is recorded in the National Heritage List for England as a designated Grade I listed building. It is an active Anglican parish church in the Diocese of Chester, the archdeaconry of Macclesfield and the deanery of Congleton. Its benefice is combined with those of St Stephen, Congleton, St John the Evangelist, Buglawton, and Holy Trinity, Mossley. Alec Clifton-Taylor includes it in his list of 'best' English parish churches. The Church Buildings Council included St Peter's in its group of 300 Major Parish Churches following research produced in 2016. [Pursell 2016]

St Mary's Church is in the village of Dodleston, Cheshire, England. It is recorded in the National Heritage List for England as a designated Grade II listed building. It is an active Anglican parish church in the diocese of Chester, the archdeaconry of Chester and the deanery of Chester.

St John the Baptist's Church is in the town of Knutsford, Cheshire, England. The church is recorded in the National Heritage List for England as a designated Grade II* listed building. It is an active Anglican parish church in the diocese of Chester, the archdeaconry of Macclesfield and the deanery of Knutsford. Its benefice is combined with that of St John the Evangelist, Toft.

St Michael's Church is a redundant church standing on the corner of Bridge Street and Pepper Street in the city of Chester, Cheshire, England. It is recorded in the National Heritage List for England as a designated Grade II listed building. The former church was previously used as a heritage centre, until March 2019, when it opened as Chester: A Life Story, a historical attraction tracing the life of Chester and its inhabitants over the last two thousand years. It was then reopened in 2021 as Sick To Death, a historical attraction depicting the journey of medicine through the ages.

St Nicholas Chapel is a former chapel in St Werburgh Street, Chester, Cheshire, England. Since it ceased functioning as a chapel it has had a number of uses, including being at one time a theatre. It is now used as a shop. It is recorded in the National Heritage List for England as a designated Grade II listed building, and is a scheduled monument.

St Mary's Church is located on Overleigh Road in Handbridge, an area south of the River Dee, in the city of Chester, Cheshire, England. It is also known as the Church of St Mary-without-the-Walls, which was to distinguish it from Church of St Mary-on-the-Hill across the River Dee within the city walls. The church is recorded in the National Heritage List for England as a designated Grade II* listed building. It is an active Anglican parish church in the diocese of Chester, the archdeaconry of Chester and the deanery of Chester.
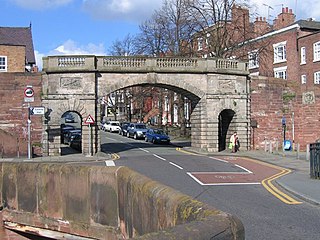
Bridgegate in Chester, Cheshire, England, forms part of the city walls. It is recorded in the National Heritage List for England as a designated Grade I listed building.

The Northgate is a gate located in Chester, Cheshire, England, where it carries the city walls footpath over Northgate Street. It is recorded in the National Heritage List for England as a designated Grade I listed building.
The Grade I listed buildings in Cheshire, excluding those in the city of Chester, total around 80. Almost half of these are churches that are contained in a separate list.

Saighton Grange originated as a monastic grange. It was later converted into a country house and, as of 2013, the building is used as a school. It is located in Saighton, Cheshire, England. The only surviving part of the monastic grange is the gatehouse, which is recorded in the National Heritage List for England as a designated Grade I listed building, and is one of only two surviving monastic manorial buildings in Cheshire, the other being Ince Manor. The rest of the building is listed at Grade II, as is its chapel.
There are over 9,000 Grade I listed buildings in England. This page is a list of these buildings in the unitary authority of Cheshire West and Chester.
Chester Castle is a civil parish in Cheshire West and Chester, England. It contains 16 buildings that are recorded in the National Heritage List for England as designated listed buildings. Of these, six are listed at Grade I, the highest of the three grades, and the others are at Grade II, the lowest grade. The parish contains the area occupied by Chester Castle and includes what is left of the castle, the buildings that replaced it, and walls surrounding it or close to it.























