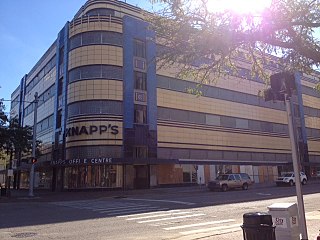
The AT&T Michigan Headquarters is a complex of skyscrapers and buildings located at 1st Street, Cass Avenue, State Street, and Michigan Avenue in Downtown Detroit, Michigan. It contains the AT&T Building, the AT&T Building addition, the Maintenance Shop and is owned by communications giant AT&T.

The Argonaut Building, renamed in 2009 the A. Alfred Taubman Center for Design Education, is a large office building located at 485 West Milwaukee Avenue in the New Center area of Detroit, Michigan, across the street from Cadillac Place. It was listed on the National Register of Historic Places in 2005.

The Detroit–Columbia Central Office Building is a building located at 52 Selden Street in Midtown Detroit, Michigan. It is also known as the Michigan Bell Telephone Exchange. The building was listed on the National Register of Historic Places in 1997.

The Cass Park Historic District is a historic district in Midtown Detroit, Michigan, consisting of 25 buildings along the streets of Temple, Ledyard, and 2nd, surrounding Cass Park. It was listed on the National Register of Historic Places in 2005 and designated a city of Detroit historic district in 2016.

The Farwell Building is a commercial building and residential building located at 1249 Griswold Street in Downtown Detroit, Michigan. It was designated a Michigan State Historic Site in 1974, and listed on the National Register of Historic Places in 1976.

The Globe Tobacco Building is a manufacturing building located at 407 East Fort Street in Downtown Detroit, Michigan. It is the oldest tobacco manufactory extant in Detroit, and is listed by the National Register of Historic Places.

The Palmer Park Boulevard Apartments District is a collection of three apartment buildings located at 1981, 2003 and 2025 West McNichols Road in Highland Park, Michigan. The district was listed on the National Register of Historic Places in 1992.

The Reo Motor Car Company Plant was an automotive manufacturing factory, built for the REO Motor Car Company, located at 2100 South Washington Street Lansing, Michigan. It was designated a National Historic Landmark (NHL) and listed on the National Register of Historic Places (NRHP) in 1978, but completely demolished by the beginning of 1980. It was delisted from the NRHP in 1986.

The J.W. Knapp Company Building is a historic five-story, 190,000-square-foot (18,000 m2) Streamline Moderne building in Lansing, Michigan, United States. Designed by Orlie Munson of the Bowd–Munson Company, which also designed several other Art Deco landmarks in Lansing, including the Ottawa Street Power Station, it was constructed by the Christman Company in 1937 through 1938. The curvilinear look of the streamlined structure comes from huge plates of concrete faced with enamel, called "Maul Macotta", a copyrighted product of the Maul Macotta Company and prismatic glass brick windows. Alternating horizontal bands of yellow macotta and glass block are interrupted by vertical blue macotta pylons, rising from the building's four principal entrances. The pylons are pierced by windows. The entrance portals, display window aprons, and decorative banding are dark blue macotta. Red, yellow and blue spandrels, incorporating the letter "K" as a design element, decorate the entrance portals.

The Masonic Temple Building, located at 314 M.A.C. Avenue in East Lansing, Michigan, is a building constructed in 1916 for the Freemasons. It was listed on the National Register of Historic Places in 1999.

The former Albany Felt Company Complex, now The Lofts at One Broadway, is located along Broadway in eastern Albany County, New York, United States. It is mostly within the village of Menands, with a small portion at its southern end within the city of Albany. In 2014 it was listed on the National Register of Historic Places.

The Union Block is a commercial building located at 100-110 East Michigan Avenue in Saline, Michigan. It was listed on the National Register of Historic Places in 1985.

The Michigan Millers Mutual Fire Insurance Company Building is a historic office block located at 120-122 West Ottawa Street in Lansing, Michigan. It was listed on the National Register of Historic Places in 1980.

The Central School is a school building located at 325 West Grand River Avenue in East Lansing, Michigan. It was listed on the National Register of Historic Places in 1986. The building now houses Michigan State University's Child Development Laboratories.

Motor Wheel Lofts is an apartment building converted from a former industrial building. The building was listed on the National Register of Historic Places in 2007.

The Arbaugh is a mixed-use building containing 48 loft-style apartments, which was originally built as a department store. The building is located at 401 South Washington in Lansing, Michigan. The building was listed on the National Register of Historic Places in 2007.

The Lansing Downtown Historic District is a primarily commercial and office historic district located in downtown Lansing, Michigan. The district stretches along the east side of Capitol Avenue from Ionia Street to Lenawee Street, and along both sides of Grand Avenue between Michigan and Washtenaw, with additional structures along Kalamazoo Street between Walnut and Grand and along Lenawee Street between Washington and Walnut. The district was listed on the National Register of Historic Places in 2009.

The Marshall Street Armory is a former armory for the Michigan National Guard. It was listed on the National Register of Historic Places in 2010.

Grahame's Corner is a heritage-listed commercial and office building located at 142-144 Pitt Street, in the Sydney central business district, in the City of Sydney local government area of New South Wales, Australia. It was designed by G. A. Morell and built from 1877 to 1882. It is also known as Grahams Corner and the AMFIS Building. The property was added to the New South Wales State Heritage Register on 2 April 1999.

Great Lakes Manor, also known as Kirby Manor Apartments, is an apartment building located at 457 East Kirby Street in Detroit, Michigan. It was listed on the National Register of Historic Places in 2020.






















