
Scanlon Farm is a late 19th-century loghouse and farm overlooking Three Churches Run east of the unincorporated community of Three Churches, West Virginia. It was listed on the National Register of Historic Places on February 3, 1988.
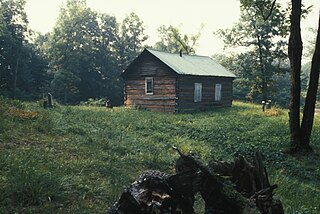
Ruble Church is a historic church at the junction of CR 34/1 and 34/2 in Burning Springs, Wirt County, West Virginia. It was built in 1854, and is a one-story, rectangular, gable-roofed log structure measuring 15 feet (4.6 m) by 25 feet (7.6 m). Also on the property is the church cemetery, in which the oldest graves are dated to 1857–1858.
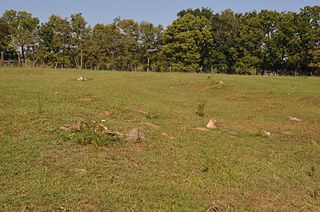
John Drinker House is a historic home located at Bunker Hill, Berkeley County, West Virginia. It was built about 1815 and is a two-story, five-bay, limestone dwelling in the Federal style. It features an arched stone main entrance. The property includes the ruins of a log home that pre-dates the Drinker House, ruins of a stone smokehouse, and the ruins of slave quarters. A dump pile is also located on the property. The house was built by John Drinker (1760–1826), a Quaker portrait artist from Philadelphia. The house is believed to have been a stop on the Underground Railroad.

Edgewood, also known as the John Boyd House, is a historic home located at Bunker Hill, Berkeley County, West Virginia. It was built in 1839 and is a two-story, five-bay, brick dwelling with a gable roof in the Greek Revival style. The entrance features a semi-elliptical transom and sidelights. The building has a two-story rear ell. The property includes a small log slave cabin.
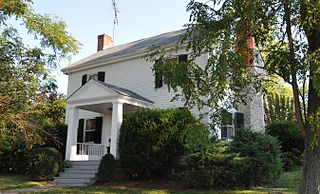
Morgan-Gold House, also known as "Golden Meadows" or the Samuel Gold House, is a historic home located at Bunker Hill, Berkeley County, West Virginia. It is an L-shaped, three-bay, two-story, log dwelling on a stone foundation. The front section was built about 1809, and is a 20 1/2-feet deep and 30 1/2-feet wide block, with a pedimented portico in the Greek Revival style. The rear part of the ell was built about 1745 by David Morgan, son of the Morgan Morgan the first white settler of West Virginia. Also on the property are three log outbuildings and Victorian-era granary.

John, David, and Jacob Rees House, also known as Lefevre Farm, is a historic home located at Bunker Hill, Berkeley County, West Virginia. It is an L-shaped, log, stone-and-brick dwelling on a stone foundation. It measures 45 feet wide by 70 feet deep, and was built in three sections, the oldest, three-bay log section dating to about 1760. The two-story, three-bay rubble stone section is in the Federal style and built in 1791. The front section was built about 1855 and is a five-bay-wide, 2+1⁄2-story building in the Greek Revival style. Also on the property is a small stone spring house and log barn.

Hughes-Cunningham House, also known as "HuCuRu," is a historic home located near Hedgesville, Berkeley County, West Virginia. The log and stone house is in two sections. The main section was built in 1772 and is a two-story, three-bay, gable roofed log building on a stone foundation. It measures 30 feet wide by 25 feet deep. A two-bay, one story stone wing was added about 1784.
Hays-Pitzer House is a historic home located near Martinsburg, Berkeley County, West Virginia. It is a two-story, five-bay, Federal-style log and stone dwelling. The log section of the house was built in 1775 and the stone section was built about 1800.

Newcomer Mansion is a historic home located near Martinsburg, Berkeley County, West Virginia. It was built about 1820 and consists of a 2+1⁄2-story, three-bay, Federal-style brick house with a two-story, two bay by one bay log house appended. The main section measures 33 feet by 36 feet. Also on the property is a contributing garage (1940). It was built by Jacob Newcomer, a son of Christian Newcomer (1749–1830), one of the founders of the Church of the United Brethren in Christ denomination.
Peter Speck House is a historic home located near Martinsburg, Berkeley County, West Virginia. It was built between 1814 and 1815, and consists of a two-story, two-bay, log section with a gable roof attached to a two-story, two-bay, gable-roofed stone section. The building dates to the Federal period. It features a one-story, hip-roof front porch added in the early 1900s. Also on the property is a fieldstone spring house.

Adam Stephen House is a historic home located at Martinsburg, Berkeley County, West Virginia. It was built between 1772 and 1789, and is a 2+1⁄2-story, stone house measuring 43 feet, 5 inches, by 36 feet, 3 inches. It was the home of Adam Stephen. Built of shaped limestone, it stands on a prominent stone ledge, with two outbuildings in stone and log. After falling into near-ruin, iIt was restored in the 1960s by the General Adam Stephen Memorial Association and is open as a historic house museum. The house was built over a natural cave, with stone steps leading down from the basement. A local caver's organization has worked since 2002 to excavate the cave, which had become plugged with earth, and the excavation is available for tours on open house days.
The Strayer-Couchman House, also known as the Couchman House or Susan Couchman House, is a historic home located near Martinsburg, Berkeley County, West Virginia. It was built around 1850 and is a two-story, L-shaped, clapboard-sided log house in the Greek Revival style. The house features a gable roof and a one-story, one-bay entrance porch with a flat roof. The oldest section of the rear ell was constructed around 1810 and was connected to the main house between 1860 and 1880.

Hedgesville Historic District is a national historic district located at Hedgesville, Berkeley County, West Virginia. It encompasses 55 contributing buildings and one contributing site, the Town Spring. Notable buildings include the Presbyterian Church and Manse, Ashton House, Robinson Log House, Hat Shop, Stuckey House, Westenhaver-McKee House, Mt. Zion Episcopal Church and Hedgesville Cemetery, Jacob Hull Mansion, and Bodine's Tavern. Included are notable examples of Queen Anne and Greek Revival-style architecture.
Union Bryarly's Mill is a historic flour and grist mill complex and national historic district located at Darkesville, Berkeley County, West Virginia, United States. It encompasses four contributing buildings and two contributing sites. The buildings are the Bryarly Mill, Mansion House, a log smokehouse and combination ice house building, the log miller's house (1751), the site of a distillery and foundation containing archaeological remains. The mill was built about 1835 and is a two-story, three-bay brick building with a gable roof. The Mansion House was built about 1835 and is a two-story, L-shaped frame dwelling on a stone foundation.

Johnston-Truax House is a historic home located at Weirton, Hancock County, West Virginia. The original log section was built in 1785, and expanded about 1850 and in 1886. It is a 1+1⁄2-story building with a one-story wing. It has log walls covered with clapboard and in turn with siding. It features a full porch with a shed roof.

Camp Washington-Carver Complex, formerly known as West Virginia 4-H Camp for Negroes, is a historic camp and national historic district located near Clifftop, Fayette County, West Virginia. The district encompasses four contributing buildings and two contributing structures, the most notable being the Great Chestnut Lodge, a log building of unusual size and structural character. It is the largest log structure built entirely of chestnut in West Virginia. It was built in 1941–1942, and is a 1 1/2 story building in the form of a modified Latin cross with a gabled block and a gabled wing or ell. Also on the property are a log cottage (1940), two frame dormitories (1942), a water tower (1940), and a small pond (1940). The camp was established by an act of the West Virginia legislature in 1937, and developed as a project of the Works Progress Administration starting in 1939.
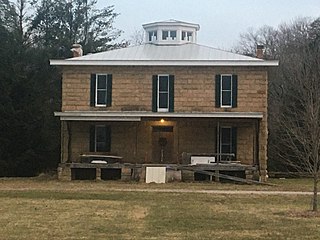
Gen. John McCausland House, also known as "Grape Hill," is a historic home located near Pliny, Mason County, West Virginia. The main house was built in 1885, and is a two-story sandstone residence. It features a full-length, one story, five bay porch with fluted Doric order columns and metal covered hip roof. The house was built by Confederate General John McCausland (1836–1927). The boundary increase expanded the listing to include 23 additional contributing buildings and 4 contributing structures and designated it a national historic district. They include a variety of farm-related outbuildings and a log house.

Couch-Artrip House, also known as "Longmeadow" and "The Holmwood," is a historic home located near Southside, Mason County, West Virginia. It was built about 1830, and is a two-story brick residence in a vernacular Greek Revival-style. It features an Italianate style front porch and one-story addition, added about 1875. It also has a corbeled cornice composed of four brick courses. Also on the property are a two-room, one-story Greek Revival office / school room and a log building.
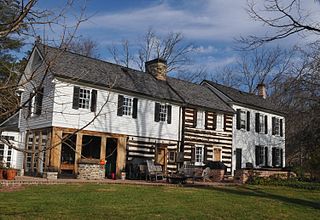
Four Stairs is a historic home located at Great Falls, Fairfax County, Virginia. The earliest section was built about 1737, as a gable-roofed, one-room, one-story with loft log house. It was later enlarged with a shed-roofed west side log pen and rear shed-roofed timber-framed kitchen. These early sections were raised to two-stories after 1796. A two-story, three-bay, parlor-and-side-hall-plan frame addition in the Greek Revival style was built about 1850, and became the focus of the house. The house was restored in 2002–2004. Also on the property are a contributing a family cemetery and a stone-lined hand-dug well.

Red Lane Tavern is a historic inn and tavern located at Powhatan, Powhatan County, Virginia. It was built in 1832, and is a 1 1/2-story, log building set on a brick foundation. The main block has a gable roof and exterior end chimneys. It has a 1 1/2-story kitchen connect to the main block by a one-story addition. The building housed an ordinary from 1836 to 1845. It is representative of a Tidewater South folk house.



















