
Fairlington is an unincorporated neighborhood in Arlington County, Virginia, United States, located adjacent to Shirlington in the southernmost part of the county on the boundary with the City of Alexandria. The main thoroughfares are Interstate 395 which divides the neighborhood into North and South Fairlington, State Route 7 and State Route 402.

The Alexandra is a historic apartment building located on Gilbert Avenue in the Walnut Hills neighborhood of Cincinnati, Ohio, United States. Constructed in 1904 as the neighborhood's first large apartment building, it was one of many such buildings constructed for the real estate management firm of Thomas J. Emery's Sons. It has been named a historic site.

The Santa Fe Apartments were an apartment building located in Detroit, Michigan. The building was listed on the National Register of Historic Places in 1986 and subsequently demolished by Wayne State University and removed from the National Register of Historic Places in 2022. The site is now the location of the Yousif B. Ghafari Hall.

The Croul–Palms House is a private residence located at 1394 East Jefferson Avenue in Detroit, Michigan. The house is named after its first two owners, Jerome Croul and Francis Palms. It was listed on the National Register of Historic Places in 1983.
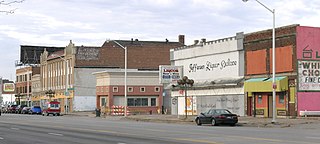
The Jefferson–Chalmers Historic Business District is a neighborhood located on East Jefferson Avenue between Eastlawn Street and Alter Road in Detroit, Michigan. The district is the only continuously intact commercial district remaining along East Jefferson Avenue, and was listed on the National Register of Historic Places in 2004.

Maple Terrace Court and Walton Apartments is a group of historic dwellings located at Charleston, West Virginia. Maple Terrace Court is a row of 2+1⁄2-story brick urban townhouses built in 1914 in the Colonial Revival-style with each two-bay residential units featuring slate-shingled gable roofs with gabled dormers, concrete foundations scored to resemble cut stone, and brick front porches. The Walton Apartments is a three-story unadorned brick apartment building is of utilitarian construction originally built with four one-bedroom residential units per floor.

Remmel Apartments and Remmel Flats are four architecturally distinguished multiunit residential buildings in Little Rock, Arkansas. Located at 1700-1710 South Spring Street and 409-411 West 17th Street, they were all designed by noted Arkansas architect Charles L. Thompson for H.L. Remmel as rental properties. The three Remmel Apartments were built in 1917 in the Craftsman style, while Remmel Flats is a Colonial Revival structure built in 1906. All four buildings are individually listed on the National Register of Historic Places, and are contributing elements of the Governor's Mansion Historic District.
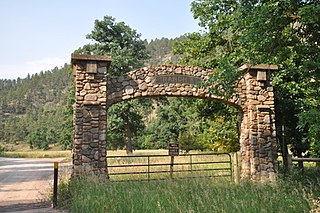
Ranch A, near Beulah, Wyoming, was built as a vacation retreat for newspaper publisher Moses Annenberg. The original log ranch structures in Sand Creek Canyon were designed in the rustic style by architect Ray Ewing. The principal building, a large log lodge, was built in 1932. Other buildings constructed at the time included a garage with an upstairs apartment, a barn, a hydroelectric power plant, stone entrance arches and a pump house. The lodge was furnished with Western furniture and light fixtures made by noted designer Thomas C. Molesworth. Many of these furnishings, among the first of Molesworth's career, are now the property of the state of Wyoming and are in the Wyoming State Museum.

The Luther College Farm was built between the late 1860s and about 1900 on a hill overlooking Luther College near Decorah, Iowa, United States. The farm comprises a complete ensemble of agricultural buildings, dominated by the farm's barns.

Seven Oaks Farm is a historic home and farm complex located near Greenwood, Albemarle County, Virginia. It was formerly known as Clover Plains and owned by John Garrett, who assisted with building the University of Virginia and was a bursar with the university. After Dr. Garrett's death, the farm was sold to the Bowen family and inherited by the Shirley family. In 1903, it was bought by Marion Langhorne of Richmond, a relative of Chiswell Dabney Langhorne, father of the famous Gibson girls, who lived at nearby Mirador. The land is named after the original seven oak trees on the property named after the first seven presidents born in Virginia. Only one of the original seven trees still standing after six were destroyed in 1954 in the aftermath of Hurricane Hazel. The main house was built about 1847–1848, and is a two-story, five-bay, hipped-roof frame building with a three-bay north wing. The interior features Greek Revival style design details. It has a two-story, pedimented front portico in the Colonial Revival style addition. Sam Black's Tavern is a one-story, two-room, gable-roofed log house with a center chimney and shed-roofed porch. Black's Tavern has since been moved to the adjacent Mirador property circa 1989. It was originally owned by Samuel Black, a Presbyterian minister of the Sam Black Church in West Virginia. Blacksburg, Virginia, was named after the family. Other buildings on the farm include an ice house, smokehouse, dairy, greenhouse, barns, a carriage house, a garage and several residences for farm employees. The ice house on the land, typically framed in an octagonal shape, in fact only has six sides.

The Arlington Village Historic District is a national historic district located at Arlington County, Virginia. It contains 657 contributing buildings in a residential neighborhood in South Arlington. The area was constructed in 1939, and is a planned garden apartment community that incorporates recreational areas, open spaces, a swimming pool and courtyards within five superblocks. It also includes a shopping center consisting of six stores. The garden apartments are presented as two-story, brick rowhouses with Colonial Revival detailing. There are three building types distinguished by the roof form: flat, gambrel, or gable. Arlington Village was the first large-scale rental project in Arlington County and the first Federal Housing Administration-insured garden apartment development. It was listed on the National Register of Historic Places in 2008.

Colonial Village is a historic garden apartment complex located at Arlington County, Virginia, United States. It contains 226 contributing buildings built in four stages between 1935 and 1940. The buildings hold approximately 1,055 apartments. The brick Colonial Revival-style buildings are situated around courtyards with clusters of five and seven buildings to larger groupings of up to thirteen. Colonial Village was the first Federal Housing Administration-insured, large-scale, rental housing project erected in the United States. The complex has been converted to condominiums split into three phases and two apartment complexes: Colonial Village Apartments and Colonial Village West.
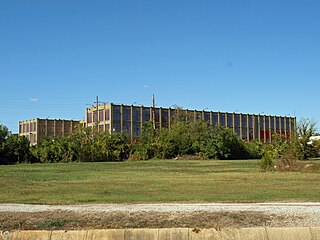
The Lincoln Mill and Mill Village Historic District is a historic district in Huntsville, Alabama. Opened in 1900, it quickly grew to be Huntsville's largest cotton mill in the first quarter of the 20th century. After closing in 1955, the mills were converted to office space that was used by the U.S. space program. Two of the older production buildings burned in 1980, but one main building and numerous houses built for workers remain. The district was listed on the National Register of Historic Places in 2010.
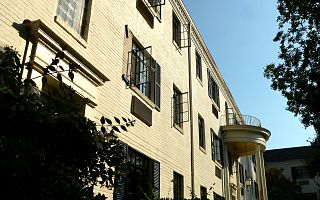
Grosvenor Gardens Apartments is a historic apartment complex located at Raleigh, Wake County, North Carolina. The three buildings were built in 1935, and are three-story, Colonial Revival style brick buildings arranged in a “U” shape plan around an open landscaped courtyard. It is a pedimented gable-roofed structure with symmetrically arranged three- and five bay units, three of which feature two-story convex porticos facing the center courtyard. There are 58 efficiency units, one basement apartment with one bedroom, one two-bedroom apartment, one three-bedroom apartment, and a laundry room in the complex.

The J.L. Prescott House is a historic house on High Street in North Berwick, Maine. Built in 1865 for a prominent local businessman, it is one of the largest and most elaborate Italianate houses in southern Maine. It was listed on the National Register of Historic Places in 1985. It has been converted into a multiunit apartment house.
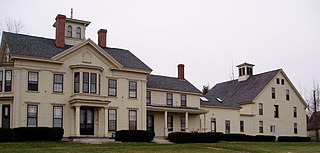
The Moses Bailey House is a historic house at 209 Winthrop Center Road in the Winthrop Center village of Winthrop, Maine. Built about 1853, with additional Italianate styling added in 1870, it is one of Winthrop's finest surviving mid 19th-century farm houses. It was listed on the National Register of Historic Places in 1984. It has been divided into apartments and is known as Bailey Manor.
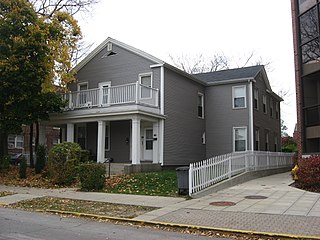
The Jesse Andrew House is a historic building in West Lafayette, Indiana protected by the National Register of Historic Places because of its historic value in the time of the founding of the city. Its humble beginnings started as it was home of Jesse Andrew, a vibrant member of the early West Lafayette community. Mr. Andrews is considered to be one of the cities founders as he took a major part in the establishment of the government. The house was originally built in 1859 making it the oldest home and one of the oldest structures in the city. It went through major renovations in the 1930s, turning it into a duplex, before being sold out of the Andrew's family to a local rental company in the 1980s.

The Burton is a historic apartment building located at Indianapolis, Indiana. It was built in 1920, and is a two-story, Spanish Colonial Revival style stuccoed building on a raised basement. It features a semicircular metal arched entrance hood, stepped gables, and a red tile roof.

The Darling Inn is a historic former hotel building in the center of Lyndonville, Vermont. Built in 1927–28, it is a rare example in the state of an architecturally neo-Federal building, and one of the last major constructions during the state's Colonial Revival period. Now converted to a senior care facility, it was listed on the National Register of Historic Places in 1980.

The Morency Paint Shop and Apartment Building is a historic mixed-use building at 77-79 Portland Street on the east side of St. Johnsbury, Vermont. Built in 1890 by a carriage painter, it is a good example of Victorian vernacular mixed commercial and residential architecture. Now completely in residential use, it was listed on the National Register of Historic Places in 1994.























