The James Marshall House, also known as Marshall Hall, Marshall-Myers-Byron House and Windward is a property near Shepherdstown, West Virginia. The house was built circa 1835 by James Marshall and was known as "Marshall Hall" until about 1914. It became known as "Windward" in 1966.

The Baldwin-Grantham House, also known as Locust Grove and Shanghai House, was built in 1749 in Shanghai, West Virginia, in the Back Creek district of Berkeley County. The earliest portion of the house is a log cabin built in 1749 by Frances Baldwin. Frances and his wife Sarah lived there until 1790, when they sold the property to Joseph Grantham and Jacob Fry. William Grantham inherited the land from his father and circa 1820 built a brick kitchen addition onto the cabin, which now forms the middle part of the house.
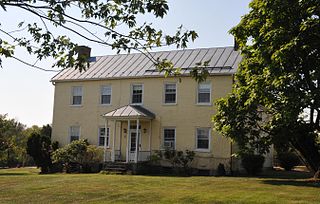
The James Nathanial Burwell House, also known as Yellow House Farm, was built about 1842 near Ridgeway, West Virginia. The house is a late example of the Federal Style, with some Greek Revival features, unique in Berkeley County.
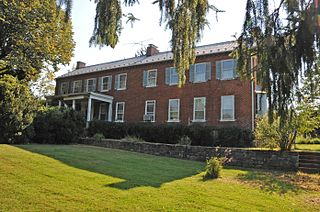
William G. Morgan House, also known as "Morgan Acres," is a historic home located at Bunker Hill, Berkeley County, West Virginia. It was built in 1849, and is a two-story, nine bay, brick dwelling in the Greek Revival style. It is a long, narrow building with a central block and side wings, measuring 75 feet long and 21 feet deep. It features a one-story entrance portico with Doric order columns. The entrance has a Chinese Chippendale transom. Also on the property is a brick outbuilding with heavy board-and-batten door. It was built by William G. Morgan, great-grandson of Morgan Morgan, West Virginia's first white settler. The property was determined in 1924 to be the site of Morgan Morgan's first crude shelter built in 1726.

John, David, and Jacob Rees House, also known as Lefevre Farm, is a historic home located at Bunker Hill, Berkeley County, West Virginia. It is an "L" shaped, log, stone and brick dwelling on a stone foundation. It measures 45 feet wide by 70 feet deep, and was built in three sections, the oldest, three bay log section dating to about 1760. The two story, three bay rubble stone section is in the Federal style and built in 1791. The front section was built about 1855 and is a five bay wide, 2+1⁄2-story building in the Greek Revival style. Also on the property is a small stone spring house and log barn.
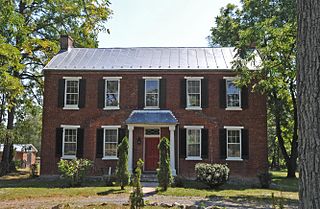
Washington Gold House, also known as "Mountain View" Farm, is a historic home located near Gerrardstown, Berkeley County, West Virginia. It was built in 1854 and is a two-story,"L"-shaped brick dwelling in the Greek Revival style. The house is in two sections; the front section is five bays wide and the rear section four bays deep. The front facade features a Victorian entrance porch added about 1890. Also on the property is a carriage house and small long cabin, known as the Rippey cabin for the original owner.
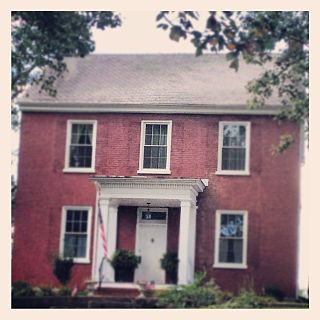
Henry J. Seibert II House, also known as "Seibert Villa," is a historic home located near Martinsburg, Berkeley County, West Virginia. It was built in 1867, and is a two-story, "L"-shaped brick dwelling in the Late Greek Revival-style. It measures 36 feet wide by 76 feet long and sits on a stone foundation. It features a three bay, one story hip roof porch added about 1890. Also on the property are two contributing outbuildings.
Smoketown School was a historic one-room school located near Martinsburg, Berkeley County, West Virginia. It was built in 1869, and is a one-story, brick building in a vernacular Greek Revival style. It was used as a school until 1940, and the property was later sold to the Greensburg United Methodist Church.

The Hermitage Motor Inn — previously the Taylor Cunningham Hotel — is an historic lodge in Petersburg, Grant County, West Virginia, US. It was built about 1840, and was originally a two-story brick building in a vernacular Greek Revival style. A third story was added in the early 20th century. It features a two-story porch with turned post and balusters. It has been in continuous operation as an inn since 1881. Also on the property are the contributing wagon shed, storage cellar with granary above, log stable, and smokehouse.

P. W. Inskeep House is a historic home located near Moorefield, Hardy County, West Virginia. It was built in 1876, and is a two-story brick dwelling with a combination of Greek Revival and Gothic Revival styles. Also on the property is a contributing shed / garage.
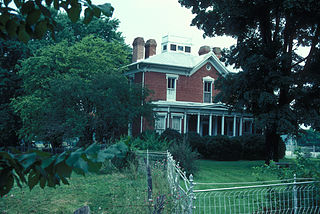
Wilson–Kuykendall Farm is a historic home located near Moorefield, Hardy County, West Virginia. It was built about 1870, and is a two-story, brick Greek Revival style dwelling. It also has Gothic and Italianate stylistic influences. It features a central roof tower with a "widows walk" flanked by paired chimney stacks. Also on the property are a contributing frame carriage house with multiple gables and a barn.
Mill Island, also known as the Seymour Family House, is a historic home located near Moorefield, Hardy County, West Virginia. The original brick cottage was built in 1798. In 1840, a two-story, brick Greek Revival style mansion was appended. The 3+1⁄2-story building features a one bay, temple style entrance porch and a "widow's walk" on the roof peak. The porch columns are in the Corinthian order. The interior features a great ballroom, reception hall, parlors, and a huge dining room. During the American Civil War, it was used as a hospital by the McNeill's Rangers.
Francis Kotz Farm, also known as The Kotz Place, is a historic home located near Wardensville, Hardy County, West Virginia. The house was built about 1860, and is a two-story, four-room Greek Revival style brick house, with side gable roof. A two-story addition was built about 1875. The house sits on a stone foundation. Also on the property is a three-story frame building built as the original Kotz family home in the 1850s. It also housed a wood-working shop. The contributing barn was built about 1865.

The Downtown Morgantown Historic District is a federally designated historic district in Morgantown, Monongalia County, West Virginia. The district, encompassing approximately 75 acres, has 122 contributing buildings and 2 contributing sites including commercial and public buildings, residences, and churches. The district has been listed on the National Register of Historic Places since May 2, 1996. Ten of the contributing buildings are listed separately on the National Register of Historic Places. Significant structures located within the historic district are the Monongalia County Courthouse, the Metropolitan Theater, and the Old Morgantown Post Office.
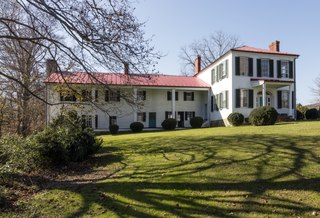
"Walnut Grove", also known as the Andrew Beirne House, is a historic home located near Union, Monroe County, West Virginia. It is a "T" shaped dwelling that integrates four separate structures. The oldest date to the 1780s and incorporates two, two-story log buildings. Attached to them is a formerly detached log kitchen. A two-story, Greek Revival-style brick addition was built after 1825. The entrance is in this section and features a one-story porch supported by square columns. Also on the property are a two-room frame office building, brick smokehouse, and stone springhouse. It was home to U.S. Congressman Andrew Beirne (1771–1845).

Elm Hill, also known as the Campbell-Bloch House, is a historic house and national historic district located near Wheeling, Ohio County, West Virginia. The district includes two contributing buildings and one contributing site. The main house was built about 1850, and is a 2+1⁄2-story, brick house with a low 2-story wing in the Greek Revival style. It has an L-shaped plan, a 3-bay entrance portico, and hipped roof with an octagonal bell-cast central cupola. The interior has a central formal hall plan. Also on the property are a contributing brick, spring house / smoke house and a small cemetery dating to about 1835.

Oakley Farm, located at 11865 Sam Snead Highway in Warm Springs, Virginia, includes the brick house named Oakley that was built starting in 1834, and completed before 1837, as a two-story side-passage form dwelling with a one-story front porch with transitional Federal / Greek Revival detail. It was later expanded and modified to a one-room-deep center passage plan dwelling with a two-story ell.

Bellevue, also known as Wavertree Hall Farm, is a historic home and farm complex located near Batesville, Albemarle County, Virginia. The main house was built in 1859, and is a two-story, hip-roofed brick building with a two-story pedimented portico. It features wide bracketed eaves in the Italianate style and Greek Revival trim and woodwork. There are two 1+1⁄2-story brick wings on either side of the main block added about 1913, and a two-story brick south wing added in the 1920s. Also on the property are an antebellum log slave house, several tenant houses, a pump house, chicken house, and stable and barns. There is also an unusual underground room built into the north side of one of the garden terraces.

Oakley Hill is a historic plantation house located near Mechanicsville, Hanover County, Virginia. It was built about 1839 and expanded in the 1850s. It is a two-story, frame I-house dwelling in the Greek Revival style. On the rear of the house is a 1910 one-story ell. The house sits on a brick foundation, has a standing seam metal low gable roof, and interior end chimneys. The front facade features a one-story front porch with four Tuscan order columns and a Tuscan entablature. Also on the property are a contributing smokehouse and servants' house.

The Rowe House is a historic home located at Fredericksburg, Virginia. It was built in 1828, and is a two-story, four-bay, double-pile, side-passage-plan Federal style brick dwelling. It has an English basement, molded brick cornice, deep gable roof, and two-story front porch. Attached to the house is a one-story, brick, two-room addition, also with a raised basement, and a one-story, late 19th century frame wing. The interior features Greek Revival-style pattern mouldings. Also on the property is a garden storage building built in about 1950, that was designed to resemble a 19th-century smokehouse.



















