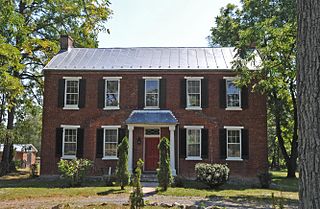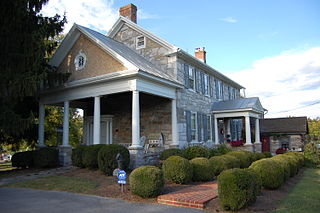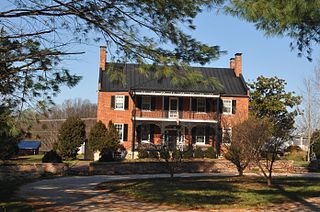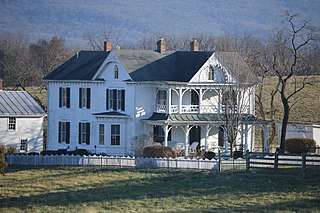The Captain David Pugh House is a historic 19th-century Federal-style residence on the Cacapon River in the unincorporated community of Hooks Mills in Hampshire County, West Virginia, United States. It is also known by its current farm name, Riversdell. It is a 2+1⁄2-story frame dwelling built in 1835. It sits on a stone foundation and has a 2+1⁄2-story addition built in 1910. The front facade features a centered porch with shed roof supported by two Tuscan order columns. The rear has a two-story, full-width porch recessed under the gable roof. Also on the property are a contributing spring house, shed, outhouse, and stone wall.

Ridgedale is a 19th-century Greek Revival plantation house and farm on a plateau overlooking the South Branch Potomac River north of Romney, West Virginia, United States. The populated area adjacent to Washington Bottom Farm is known as Ridgedale. The farm is connected to West Virginia Route 28 via Washington Bottom Road.

The Kennedy Farm is a National Historic Landmark property on Chestnut Grove Road in rural southern Washington County, Maryland. It is notable as the place where the radical abolitionist John Brown planned and began his raid on Harpers Ferry, Virginia, in 1859. Also known as the John Brown Raid Headquarters and Kennedy Farmhouse, the log, stone, and brick building has been restored to its appearance at the time of the raid. The farm is now owned by a preservation nonprofit.
Glenburnie is an historic farm complex located between Shepherdstown, West Virginia and Shenandoah Junction, West Virginia. The house was built by James Glenn in 1802, completing the barn two years later.

The Allstadt House and Ordinary was built about 1790 on land owned by the Lee family near Harpers Ferry, West Virginia, including Phillip Ludwell Lee, Richard Bland Lee and Henry Lee III. The house at the crossroads was sold to the Jacob Allstadt family of Berks County, Pennsylvania in 1811. Allstadt operated an ordinary in the house, and a tollgate on the Harpers Ferry-Charles Town Turnpike, while he resided farther down the road in a stone house. The house was enlarged by the Allstadts c. 1830. The house remained in the family until the death of John Thomas Allstadt in 1923, the last survivor of John Brown's Raid.

The Clover Hill Tavern with its guest house and slave quarters are structures within the Appomattox Court House National Historical Park. They were registered in the National Park Service's database of Official Structures on October 15, 1966.

The Baldwin-Grantham House, also known as Locust Grove and Shanghai House, was built in 1749 in Shanghai, West Virginia, in the Back Creek district of Berkeley County. The earliest portion of the house is a log cabin built in 1749 by Frances Baldwin. Frances and his wife Sarah lived there until 1790, when they sold the property to Joseph Grantham and Jacob Fry. William Grantham inherited the land from his father and circa 1820 built a brick kitchen addition onto the cabin, which now forms the middle part of the house.

Washington Gold House, also known as "Mountain View" Farm, is a historic home located near Gerrardstown, Berkeley County, West Virginia. It was built in 1854 and is a two-story,"L"-shaped brick dwelling in the Greek Revival style. The house is in two sections; the front section is five bays wide and the rear section four bays deep. The front facade features a Victorian entrance porch added about 1890. Also on the property is a carriage house and small long cabin, known as the Rippey cabin for the original owner.

Samuel Cunningham House, also known as Pleasant View Farm, is a historic home located near Hedgesville, Berkeley County, West Virginia. It was built in 1820 and is a two-story, eight bay, gable roofed stone and brick house. The house was expanded about 1840 and a Colonial Revival style porch was added in the early 20th century. Also on the property is a brick smoke house.
Faraway Farm, also known as the Daniel Ropp House, is a historic home located near Martinsburg, Berkeley County, West Virginia. It was built about 1865 and is a two-story, "L"-shaped brick dwelling. It is five bays wide and the ell is four bays long with a two-story recessed porch. The entrance features a one bay, one story pedimented portico with plain balusters and column shafts with chamfered edges, known as a "West Virginia Porch."
Baker Ropp House is a historic home located at Martinsburg, Berkeley County, West Virginia USA. It was built between 1890 and 1892, and is an "L"-shaped, two-story, brick Queen Anne-style dwelling. It is five bays wide, has a gable roof, and sits on a fieldstone foundation. It features a two-story, polygonal brick window bay and two-story frame porch. Also on the property are a brick smokehouse (1890-1892) and privy / shed (1890-1892).

Deitz Farm, also known as General Robert E. Lee Headquarters, is a national historic district located near Meadow Bluff, Greenbrier County, West Virginia. The house was built about 1840, and is a two-story side gabled red brick residence in the Greek Revival style. It features a three bay, one-story wooden porch across the front of the house. Also on the property are two contributing wooden outbuildings and earthworks associated with the property's role as General Robert E. Lee Headquarters during the American Civil War.
"The Willows", also known as Randolph House, is a historic home located near Moorefield, Hardy County, West Virginia. It was built in three sections in a telescoping style. It consists of One small log house, a middle section of frame, and a brick mansion all connected end-to-end. The oldest section is the 1+1⁄2-story log structure built before 1773. The main section is a two-story, brick Greek Revival style mansion house. It features a square columned entrance porch. During the American Civil War, McNeill's Rangers used the farm for care of some of their horses. In the last year of the War, McNeill's Rangers commander Major Harry Gilmore used "The Willows" as his command.
"Annamede", also known as Davisson-Blair Farm, is a historic home located near Walkersville, Lewis County, West Virginia. It was built in 1901, and is a 2+1⁄2-story, 17 room red brick mansion in the Classical Revival style. The front facade features a massive, two-story. portico supported by large fluted Corinthian order columns. It also has a one-story front porch that extends 3/4 of the way around each side. Also on the property are a contributing carriage house, smoke house, caretaker's cottage, stone grotto and goldfish pond, and three farm outbuildings.

Vance Farmhouse, also known as Meeks Farmhouse, Dean's House, and Bicentennial House, is a historic home located on a West Virginia University farm at Morgantown, Monongalia County, West Virginia. The original section was built about 1854, and is a two-story, I house form brick dwelling. The 1+1⁄2-story rear addition was built before 1900, and the two-story side addition on the northeast elevation was added in the 1930s. It features a wrap-around porch added sometime before 1900. The property was acquired for the West Virginia University Experiment Station in 1899. It housed the dean of the College of Agriculture from 1915 to 1957. During the United States Bicentennial in 1976, it was used as a showcase for exhibits on Monongalia County history. It has housed the West Virginia University Institute for the History of Technology and Industrial Archeology and is currently home to West Virginia University Press.
Spring Valley Farm, also known as the Richard Dickson Farm, is a historic home and farm located near Union, Monroe County, West Virginia. The main house began as a two-story log cabin built in 1793. The main, or big, house was added to the original log unit between 1837 and 1841. It is a two-story building with large brick chimneys on either end of its gently sloping gable roof. The front facade features a two-story porch that extends the entire length of the main unit. The porch has plain white wood columns with a Chinese Chippendale style railing on the second floor. Also on the property are a variety of contributing outbuildings including the Shop and Root Cellar, 1834 Well, Smoke House or Meat House (1840), Granary, the Old Stable, Cattle Barn, Second Creek Fort Well, Horse Barn (1905), Old Garage (1930), Machine Shed (1915), and Old Log Building.

Midway, also known as Riverdale Farm, is a historic home and farm complex located near Millington, Albemarle County, Virginia. The main dwelling is a two-story, four-bay brick structure with a two-story porch. It was built in three sections, with the east wing built during the 1820s and a second structure to the west about 1815; they were connected in the late 19th century. The east wing features Federal woodwork. A rear (north) kitchen wing was added about 1930. It is connected to the main house by a two-story hyphen. Also on the property are a contributing brick kitchen and wood-frame barn. The grounds of Midway were landscaped in 1936 by noted landscape architect Charles Gillette.

Rose Hill Farm is a home and farm located near Upperville, Loudoun County, Virginia. The original section of the house was built about 1820, and is 2+1⁄2-story, five bay, gable roofed brick dwelling in the Federal style. The front facade features an elaborate two-story porch with cast-iron decoration in a grape-vine pattern that was added possibly in the 1850s. Also on the property are the contributing 1+1⁄2-story, brick former slave quarters / smokehouse / dairy ; one-story, log meat house; frame octagonal icehouse; 3+1⁄2-story, three-bay, gable-roofed, stone granary (1850s); a 19th-century, arched. stone bridge; family cemetery; and 19th century stone wall.

Clem–Kagey Farm, also known as the Hiram C. Clem House and Kagey House, is a historic home and farm located near Edinburg, Shenandoah County, Virginia. The farmhouse was built in 1880, and is a two-story, five bay, frame I-house dwelling with an integral rear wing. It features a full width, two-story Italianate style ornamented front porch and two brick interior chimneys. Also on the property are the contributing frame garage (c. 1920, the two-story frame wagon shed/shop building, and granary.
The John Cox House, in Hopkins County, Kentucky near Nebo, Kentucky, was built in 1875. It was listed on the National Register of Historic Places in 1988.















