
The Sloan–Parker House, also known as the Stone House, Parker Family Residence, or Richard Sloan House, is a late-18th-century stone residence near Junction, Hampshire County, in the U.S. state of West Virginia. It was built on land vacated by the Shawnee after the Native American nation had been violently forced to move west to Kansas following their defeat at the Battle of Point Pleasant in 1774. The building was added to the National Register of Historic Places on June 5, 1975, becoming Hampshire County's first property to be listed on the register. The Sloan–Parker House has been in the Parker family since 1854. The house and its adjacent farm are located along the Northwestern Turnpike in the rural Mill Creek valley.
The Captain David Pugh House is a historic 19th-century Federal-style residence on the Cacapon River in the unincorporated community of Hooks Mills in Hampshire County, West Virginia, United States. It is also known by its current farm name, Riversdell. It is a 2+1⁄2-story frame dwelling built in 1835. It sits on a stone foundation and has a 2+1⁄2-story addition built in 1910. The front facade features a centered porch with shed roof supported by two Tuscan order columns. The rear has a two-story, full-width porch recessed under the gable roof. Also on the property are a contributing spring house, shed, outhouse, and stone wall.

Sycamore Dale is a 19th-century Greek Revival plantation house overlooking the South Branch Potomac River southwest of Romney, West Virginia. Sycamore Dale is one of several historic estates along South Branch River Road. It was listed on the National Register of Historic Places on December 2, 1980.

Riddick House, also known as Riddicks Folly, is a historic home located at Suffolk, Virginia. It was built in 1837, and is a 2+1⁄2-story, five bay by four bay, Greek Revival style brick townhouse. The front facade features a one-story diastyle Doric order portico with a triangular pediment supported by two fluted columns and two plain pilasters. It also has a one-story tetrastyle portico added across the south end in 1905. During the American Civil War, General John J. Peck and his staff maintained Union Army staff headquarters in the house.

John Wesley Methodist Church, also known as First Methodist Church, is a historic Methodist church on E. Foster Street in Lewisburg, Greenbrier County, West Virginia. It was built in 1820, and is a two-story, brick meeting house building with Greek Revival style design elements. It originally measures 58 feet long by 47 feet wide. In 1835, a vestibule addition added 10 feet to the length. The interior features a "slave gallery." During the Battle of Lewisburg, a cannonball struck the southwest corner and the repairs remain visible.
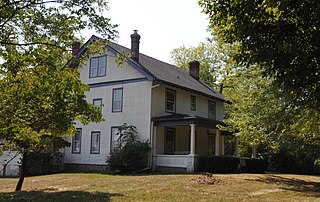
Overlook, also known as the William Douglass Harlan House, is a historic home located near Martinsburg, Berkeley County, West Virginia. It was built in 1917 and is a two-story, stucco finished, wood frame Colonial Revival-style dwelling. It sits on a limestone foundation and has a slate-covered gable roof. It features a full-length porch across the front facade with a hipped roof supported by four Tuscan order columns. Also on the property is a wood-frame garage, wood frame barn and corn crib, and a water pump.
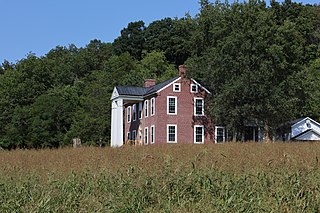
The Manor, also known as Peter and Jesse Hutton Farm, is a historic home located near Petersburg, Grant County, West Virginia. It was built about 1830, and is a 2+1⁄2-story, L-shaped brick dwelling in the Greek Revival style. It features a two-story portico with pediment supported by four massive square columns. Also on the property are dependencies: a kitchen, meathouse, small storage barn, and large frame barn.

Glen Ferris Inn, also known as Stockton's Inn, Stockton's Tavern, and Hawkins's Hotel, is a historic hotel located on the bank of the Kanawha River overlooking Kanawha Falls at Glen Ferris, Fayette County, West Virginia. It may have been built as early as 1815. It is a "T"-shaped brick building in two sections. One section is a three-story, painted brick dwelling. The second is a two-story, red brick wing measuring 140 feet by 40 feet. The building features a wraparound porch supported by 13 stuccoed brick columns. In the 19th century, the building was a stagecoach stop and served as a Union quartermaster's depot during the American Civil War. In the first half of the 20th century, it housed managers, supervisors, and workers involved in developing the area's manufacturing and hydro-electric capacity.
Alexander W. Arbuckle I House, also known as the Michael Baker House, is a historic home located near Lewisburg, Greenbrier County, West Virginia. It was built in 1822, and is a two-story, brick "T"-shaped residence with Greek Revival style influences. It features a two-story portico with four plastered round columns and Chinese Chippendale style railings.
Mountain Home, also known as Locust Hill and Robert Dickson House, is a historic home located near White Sulphur Springs, Greenbrier County, West Virginia. It was built about 1833, and is a large, two-story brick dwelling with a kitchen ell. It features a two-story, one-bay lunette-adorned pediment with plastered brick Doric order paired columns. It has Late Federal and Roman Revival elements on both the exterior and interior.
Tuckwiller Tavern, also known as Valley View Stock Farm, Inc. and Wilson Farm, is a historic tavern located at Lewisburg, Greenbrier County, West Virginia. It was built between 1826 and 1828, and is a large, two-story rectangular brick building with a one-story ell in an early rusticated Greek Revival style. It sits on a fieldstone foundation and features a portico supported by four massive, white wooden columns. Also on the property is a brick smokehouse. During the American Civil War, it was used as a headquarters and barracks in 1864 by Union General David Hunter.
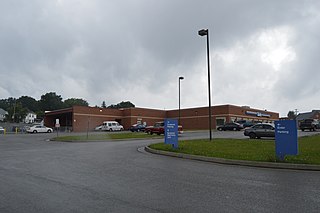
Dr. James W. Hale House, also known as the Hale-Pendleton House, "Temple Knob," and "Temple Hill," was a historic home located at Princeton, Mercer County, West Virginia. Built about 1885, it was a large, two-story plus basement brick house. The house had many Gothic Revival features, such as pointed-arch windows with panes divided by simple geometric tracery, gingerbread bargeboards, and a large verandah completely around the west and south elevations. The verandah roof was supported by more than 12 fluted columns and a cornice with dentil molding in the Greek Revival style. The house sat atop Temple Knob, a small rise said to have been used as a signal point by both Union and Confederate soldiers during the American Civil War.

Byrnside-Beirne-Johnson House, also known as "Willowbrook," is a historic home located near Union, Monroe County, West Virginia. The house began as a pioneer log fort built by six families in 1770. After 1855, it was enlarged to a large 2½-story, five-bay, "T"-shaped dwelling with a two-story rear wing. It is covered with board-and-batten siding in the Gothic Revival style. The front features a two-story gable end porch built about 1900. Also on the property is a contributing smokehouse.
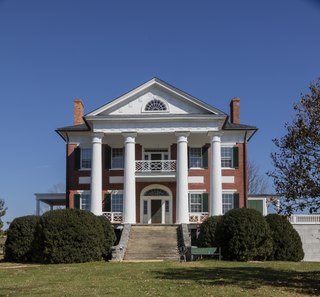
Elmwood, also known as the Hugh Caperton House, is a historic home located near Union, Monroe County, West Virginia. It was built in the 1830s, and is a two-story, nearly square brick dwelling with Greek Revival details. The front facade features wide limestone steps and a veranda, with second-story balcony, Chinese Chippendale railings at both levels, and four plain but huge plaster covered brick columns. The house was built by Congressman Hugh Caperton (1781–1847). It was home to Allen T. Caperton (1810–1876), the first ex-Confederate elected to the United States Senate after the American Civil War.
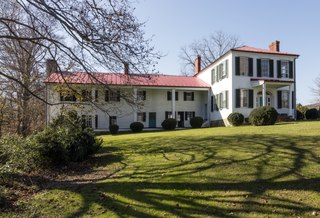
"Walnut Grove", also known as the Andrew Beirne House, is a historic home located near Union, Monroe County, West Virginia. It is a "T" shaped dwelling that integrates four separate structures. The oldest date to the 1780s and incorporates two, two-story log buildings. Attached to them is a formerly detached log kitchen. A two-story, Greek Revival-style brick addition was built after 1825. The entrance is in this section and features a one-story porch supported by square columns. Also on the property are a two-room frame office building, brick smokehouse, and stone springhouse. It was home to U.S. Congressman Andrew Beirne (1771–1845).
The Camp Bartow Historic District — centered on the historic inn called "Traveller's Repose" and the site of the Battle of Greenbrier River (1861) — is a national historic district located at Bartow, Pocahontas County, West Virginia, United States. It is situated at the foot of Burner Mountain, at a bend in the East Fork Greenbrier River, where U.S. Route 28 intersects U.S. Route 250.

Fleetwood Farm, also known as Peggy's Green, is a Federal style house in Loudoun County, Virginia. The house is conjectured to have been built around 1775 by William Ellzey, a lawyer originally from Virginia's Tidewater region. The house is an unusual example of post-and-beam construction in a region where stone or brick construction is more usual.
John W. Dunn was an architect and master builder in West Virginia.

Melrose, also known as Melrose Castle, is a historic home located near Casanova, Fauquier County, Virginia. The house was built between 1856 and 1860, and is a two-story, five bay,"L"-shaped Gothic Revival style dwelling. It features a three-story-octagonal tower in the center bay and castellation along the parapet. The house was enlarged considerably around 1920 through a large addition to the west end for expanded service areas.















