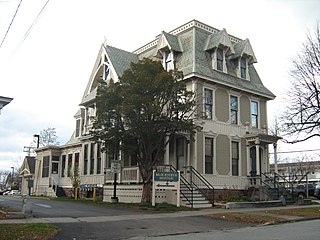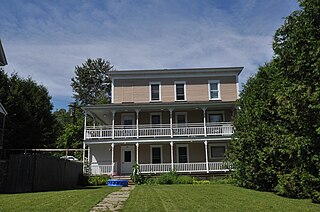
The Menlo Avenue–West Twenty-ninth Street Historic District is a historic district in the North University Park neighborhood of Los Angeles, which is itself part of the city's West Adams district. The area consists of late Victorian and Craftsman-style homes dating back to 1896. The area is bounded by West Adams Boulevard on the north, Ellendale on the east, West Thirtieth Street on the south, and Vermont Avenue to the west. The district is noted for its well-preserved period architecture, reflecting the transition from late Victorian and shingle-styles to the American Craftsman style that took hold in Southern California in the early 1900s. The district was added to the National Register of Historic Places in 1987.

The Albert Ridyard Three-Decker is a historic triple decker in Worcester, Massachusetts. Built in 1914, it was listed on the National Register of Historic Places in 1990 for its exterior Colonial Revival styling, most of which has since been removed or covered over.

The Norwayne Historic District, or Norwayne Subdivision, is an historic residential subdivision, originally built for World War II defense workers. It is located in Westland, Michigan and roughly bounded by Palmer Road on the north, Wildwood Road on the west, Merriman Road on the east, and Glenwood Road and the Wayne County Lower Rouge Parkway on the south. It was listed on the National Register of Historic Places in 2013.

The School Street Duplexes are a pair of historic two-family worker houses at 343-345 and 347-349 School Street in Bennington, Vermont. Built about 1916, they are well-preserved examples of typical worker housing units of the 1910s. They were listed on the National Register of Historic Places in 2007.

The Chaffee-Moloney Houses are a pair of brick residences at 194 and 196-198 Columbian Avenue in Rutland, Vermont. Built in 1885, they are fine examples of Queen Anne/Eastlake style, and are significant for their association with Thomas W. Moloney, an Irish-American attorney who played a major role the city acquiring its charter. The house were listed on the National Register of Historic Places in 2001.

The Apartment Building at 27 and 31 Peru Street and 29 Johnson Street is a historic multiunit residential building in Burlington, Vermont. Built about 1889, it is a good local example of vernacular Queen Anne Victorian architecture. It was listed on the National Register of Historic Places in 2014.

The Duplex at 22-26 Johnson Street is a historic multiunit residential building in Burlington, Vermont. Built about 1888, it is a good local example of vernacular Queen Anne Victorian architecture, built as worker housing in the growing city. It was listed on the National Register of Historic Places in 2012.

The William Fitzgerald Block is a historic mixed-use commercial and residential building at 57-63 North Champlain Street in Burlington, Vermont. Built about 1887, it is a well-preserved example of a period neighborhood store with residences above. It was listed on the National Register of Historic Places in 2012.

44 Front Street in Burlington, Vermont is a well-preserved vernacular Queen Anne Revival house. Built about 1860 and significantly altered in 1892, it is representative of two periods of the city's growth in the 19th century. It was listed on the National Register of Historic Places in 2008.

The Martin L. Kelsey House is a historic house at 43 Elmwood Avenue in Burlington, Vermont. Built in 1879 for a local merchant, it is a distinctive and architecturally varied house, with elements of the Second Empire, Queen Anne, and Stick styles on display. It was listed on the National Register of Historic Places in 1983, and now forms part of a senior housing complex.

The Mintzer House is a historic house at 175-177 Intervale Avenue in Burlington, Vermont. Built as a single-family home about 1898, it is well-preserved example of vernacular Colonial Revival architecture built as worker housing. Now a duplex, it was listed on the National Register of Historic Places in 2008.

The Normand House is a historic residential property at 163-65 Intervale Avenue in Burlington, Vermont. Built in 1869 as a single-family and enlarged into three units in 1890, it is a well-preserved example of period worker housing. It was listed on the National Register of Historic Places in 2008.

The Charles R. Palmer House is a historic house at 201-203 North Willard Street in Burlington, Vermont. Built about 1911, it is a well-preserved example of an American Foursquare duplex in the city's Old North End neighborhood. It was listed on the National Register of Historic Places in 2005.

The John B. Robarge Duplex is a historic multi-unit residence at 58-60 North Champlain Street in Burlington, Vermont. Built 1878–79, it is one of the city's few examples of an Italianate two-family house. It was listed on the National Register of Historic Places in 2005.

The Robarge-Desautels Apartment House is a historic multi-unit residence at 54 North Champlain Street in Burlington, Vermont. Built about 1900, it is a well-preserved example of a Queen Anne style apartment house. It was listed on the National Register of Historic Places in 2014.

143 Highland Avenue is a well-preserved late 19th-century tenement house in the town of Hardwick, Vermont. It was built about 1889 to serve as housing for workers in the area's granite quarries, and preserves a number of the utilitarian features that characterize these types of worker housing. It was listed on the National Register of Historic Places in 2000.

The Cote Apartment House is a historic multi-unit residential building at 16 Elm Street in St. Johnsbury, Vermont. Built in 1914, it is a distinctive late example of Victorian architecture, set as part of a group of buildings typical of residential developments by the town's French Canadian immigrants. The building was listed on the National Register of Historic Places in 1994.

The Lamoille County Courthouse is located at 154 Main Street in Hyde Park, the shire town of Lamoille County, Vermont. Built in 1912 to a design by Burlington architect Zachary Taylor Austin (1850–1910), it is a good example of Romanesque and Colonial Revival architecture. It was listed on the National Register of Historic Places in 1996.

The J.S. Sweeney Store, Barn, Livery and Hall were a trio of historically important commercial buildings on Vermont Route 105 in East Charleston, Vermont. Dating as far back as 1860, the general store, bank barn, and combination livery and community hall have been a center of community activity since their construction. They were listed on the National Register of Historic Places in 1992. Of the three buildings, only the store is still standing.

The Ai J. White Duplex is a historic two-unit residential building at 343 Main Street in the city of Newport, Vermont. Built about 1897, it is a well-preserved example of multi-unit Queen Anne architecture. It was listed on the National Register of Historic Places in 2011.





















