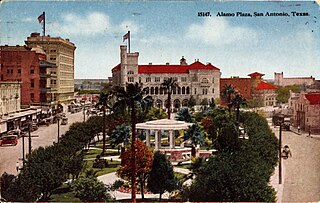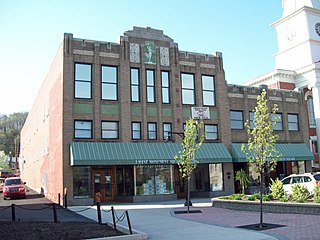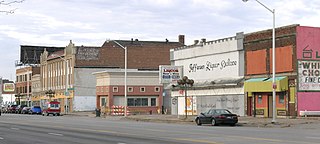
Montgomery Ward is the name of two successive U.S. retail corporations. The original Montgomery Ward & Co. was a world-pioneering mail-order business and later also a leading department store chain that operated between 1872 and 2001. The current Montgomery Ward Inc. is a national online shopping and mail-order catalog retailer that started several years after the original Montgomery Ward shut down.

The Great Atlantic and Pacific Tea Company Warehouse is a historic formerly commercial building at 150 Bay Street in Jersey City, Hudson County, New Jersey, United States. Built as a warehouse for The Great Atlantic & Pacific Tea Company (A&P) in 1900, it is the major surviving remnant of a five-building complex of the nation's first major grocery store chain. It was designated a National Historic Landmark in 1978, and now houses a mix of residences and storage facilities.

The Alamo Plaza Historic District is an historic district of downtown San Antonio in the U.S. state of Texas. It was listed on the National Register of Historic Places in 1977. It includes the Alamo, which is a separately listed Registered Historic Place and a U.S. National Historic Landmark.

The Montgomery Ward Building is a historic department store building located at Lewistown, Mifflin County, Pennsylvania. The east facade faces the Mifflin County Courthouse on Monument Square. It was built in 1929 in the Art Deco style, and consists of the store building and attached office building. The store is two-stories, with a mezzanine level and measures approximately 40 feet by 150 feet. The office building is two-stories and measures approximately 30 feet by 145 feet. They are both of steel frame construction with brick exterior walls and feature terra cotta ornamentation. It was one of the initial retail outlets constructed by the Montgomery Ward Company.

The Jefferson–Chalmers Historic Business District is a historic district located on East Jefferson Avenue between Eastlawn Street and Alter Road in Detroit, Michigan. The district is the only continuously intact commercial district remaining along East Jefferson Avenue, and was listed on the National Register of Historic Places in 2004.

The First Baptist Church is a historic church located at 81 St. Paul Street in Burlington, Vermont. Built in 1864, it is a significant example of early Italianate ecclesiastical architecture in the state. It was designed by Boston architect John Stevens. The church was added to the National Register of Historic Places in 2001.

The Church Street Marketplace is an uncovered outdoor pedestrian shopping and dining mall in Burlington, Vermont, consisting of the four blocks of Church Street between Main and Pearl Streets. The mall was initially conceived in 1958 and was built in 1980-81 to a design by Carr, Lynch Associates of Cambridge, Massachusetts. It encompasses about 86 storefronts and is managed by the Church Street Marketplace Commission.

The Porteous, Mitchell and Braun Company Building, also known as the Miller Building, is an historic building at 522-28 Congress Street in downtown Portland, Maine. Built in 1904 and enlarged in 1911, it housed Portland's largest department store for many years, and is a fine example Renaissance Revival architecture. It was listed on the National Register of Historic Places in 1996. It now houses the primary campus facilities of the Maine College of Art.

The Wright Opera House Block, also known as the Alma Opera House Block, is a commercial block located at 101–113 East Superior Street and 408 North State Street in Alma, Michigan. It was listed on the National Register of Historic Places in 2013.

The Iron Mountain Central Historic District is a historic district, broadly located between Fleshiem and C Streets and between Iron Mountain and Stockbridge Avenues in Iron Mountain, Michigan. The district covers the city's central business district and adjacent areas. It is primarily commercial, but also contains the historic county courthouse complex, and school, library, and church buildings. It was listed on the National Register of Historic Places in 2013.

Cahill's Stores is a heritage-listed commercial building at 232 - 234 Quay Street, Rockhampton, Rockhampton Region, Queensland, Australia. It was designed by John William Wilson and built in 1889. It is also known as Central Queensland Livestock Co-operative Society, Clarke's Building, Flamingos Nightclub, Stadium Nightclub, Dalgety & Co., WG Murray Ltd, Inglis Ltd, and Kerrisk Bros. It was added to the Queensland Heritage Register on 21 October 1992.

The Wait Block is a historic commercial building on Main Street in Manchester Center, Vermont. Built in 1884–85, it is a distinctive late example of vernacular Italianate design, executed in brick and marble. It notably survived the 1893 fire that devastated the village's business district. It was listed on the National Register of Historic Places in 1996.

The Burlington Traction Company is a historic trolley maintenance facility at Riverside Avenue and North Winooski Avenue in Burlington, Vermont. The property includes two brick trolley barns, built c. 1900 and c. 1910 respectively, that were used as public transit maintenance facilities until 1999, after which they were adaptively repurposed to other residential and commercial uses. The property was listed on the National Register of Historic Places in 2004.

The Champlain School is a historic former school building at 809 Pine Street in the South End of Burlington, Vermont. Built in 1909, it is a fine local example of vernacular Richardsonian Romanesque architecture, designed by one of the city's most prominent architects of the period. It was used as a school until the end of 1968, and now houses apartments. It was listed on the National Register of Historic Places in 1982.

The City Hall Park Historic District encompasses one of the central economic, civic, and public spaces of the city of Burlington, Vermont. Centered on City Hall Park, the area's architecture encapsulates the city's development from a frontier town to an urban commercial center. The district was listed on the National Register of Historic Places in 1983.

The Ethan Allen Engine Company No. 4 is a historic former fire and police station at 135 Church Street in Burlington, Vermont. Built in 1887 for a private fire company, it is a fine local example of 19th-century commercial architecture. It served the city as a fire and police station until the 1960s, and is now used as a commercial space. It was listed on the National Register of Historic Places in 1971, and is a contributing property to the City Hall Park Historic District.

The New Center Commercial Historic District is a commercial historic district located on Woodward Avenue between Baltimore Street and Grand Boulevard in Detroit, Michigan. It was listed on the National Register of Historic Places in 2016.

The Fairfield Street School is a historic school building at 78 Fairfield Street in the city of St. Albans, Vermont. Built in 1911, it served as a school until 1970, and is now converted into residential use. It is a prominent local example of Colonial Revival architecture, designed by Burlington architect Frank Lyman Austin. It was listed on the National Register of Historic Places in 1996.

The Edward Wells House is a historic house at 61 Summit Street in Burlington, Vermont. Built in 1891–92 for the president of a patent medicine maker, it is one of the city's finest examples of Queen Anne Victorian architecture executed in brick and stone. It was listed on the National Register of Historic Places in 1979. The house was for many years home to the Delta Psi fraternity; is now owned by the University of Vermont.
The Perley Block is a historic commercial building at 366 Main Street in the Enosburg Falls village of Enosburgh, Vermont. Built in 1908 in the Renaissance Revival style, its ground-floor facade was given a Modernist update c. 1960. It was listed on the National Register of Historic Places in 2021 for its architecture.






















