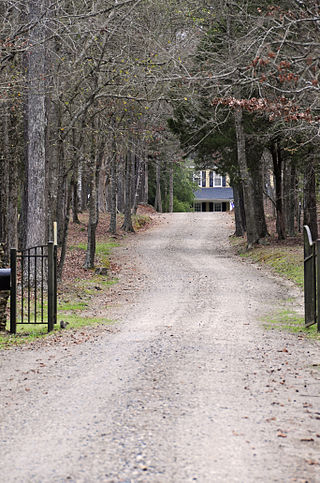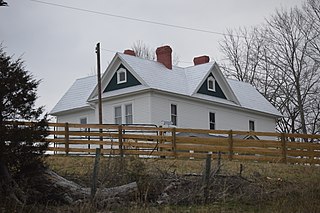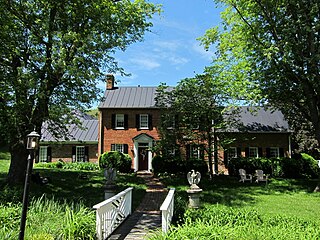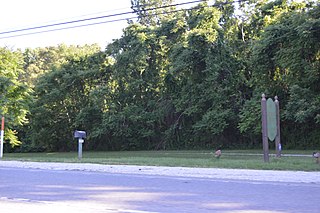The Captain David Pugh House is a historic 19th-century Federal-style residence on the Cacapon River in the unincorporated community of Hooks Mills in Hampshire County, West Virginia, United States. It is also known by its current farm name, Riversdell. It is a 2+1⁄2-story frame dwelling built in 1835. It sits on a stone foundation and has a 2+1⁄2-story addition built in 1910. The front facade features a centered porch with shed roof supported by two Tuscan order columns. The rear has a two-story, full-width porch recessed under the gable roof. Also on the property are a contributing spring house, shed, outhouse, and stone wall.

The Kennedy Farm is a National Historic Landmark property on Chestnut Grove Road in rural southern Washington County, Maryland. It is notable as the place where the radical abolitionist John Brown planned and began his raid on Harpers Ferry, Virginia, in 1859. Also known as the John Brown Raid Headquarters and Kennedy Farmhouse, the log, stone, and brick building has been restored to its appearance at the time of the raid. The farm is now owned by a preservation nonprofit.

Campbell Farm, also known as Hite Farm, is a historic home and farm located near Edinburg, Shenandoah County, Virginia. The house was built in 1888–1889, and is a 2+1⁄2-story, three bay, Queen Anne style frame dwelling. It features corner turrets, a hipped roof with patterned slate shingles, and a front porch with a sawnwork balustrade. The property includes a number of contributing outbuildings including a wash house / kitchen, two-room privy, a barn, a machine shed, and a corn crib.
Moses Nadenbousch House, also known as Red Hill and Woodside Farm, is a historic home located near Martinsburg, Berkeley County, West Virginia. It was built in 1885 and is a 2+1⁄2-story, five bay, "I"-house wood frame dwelling with Italianate-style details. It is set on a limestone foundation and has an intersecting gable roof. Also on the property is a shed, large bank barn (1903), and garage.

Holley Hills Estate, also known as Holley Hills Farm, is a historic home located near Alum Creek, Lincoln County, West Virginia. The house was built about 1885, and is a two-story, oak-frame ell structure. It features a two-story front porch of five bays, the upper tier of which is enclosed in a balustrade, and topped by a hipped roof. Also on the property, are six contributing buildings, including a tool shed, a two-room cellar-like structure, a grain storage building, and a barn.
Spring Valley Farm, also known as the Richard Dickson Farm, is a historic home and farm located near Union, Monroe County, West Virginia. The main house began as a two-story log cabin built in 1793. The main, or big, house was added to the original log unit between 1837 and 1841. It is a two-story building with large brick chimneys on either end of its gently sloping gable roof. The front facade features a two-story porch that extends the entire length of the main unit. The porch has plain white wood columns with a Chinese Chippendale style railing on the second floor. Also on the property are a variety of contributing outbuildings including the Shop and Root Cellar, 1834 Well, Smoke House or Meat House (1840), Granary, the Old Stable, Cattle Barn, Second Creek Fort Well, Horse Barn (1905), Old Garage (1930), Machine Shed (1915), and Old Log Building.
Capt. John Halstead Farm is a historic home and farm located near Kesslers Cross Lanes, Nicholas County, West Virginia. It was built about 1876, and is a two-story side gable with a rear gable two-story wing. It features a full-length, two-story porch on the front of the house and one on the side of the wing in the rear. Also on the property are a contributing gable-roofed tool shed, a small barn, a long narrow chicken coop, an outhouse, and a large barn. It is an example of the local type of residence and subsistence farm.

Henderson Hall Historic District is a National Register of Historic Places (NRHP)-listed historic district in Boaz, Wood County, West Virginia. The primary contributing property is Henderson Hall, a home in the Italianate style from the first half of the 19th century. Other residences at the site are a tenant house from the end of the 19th century, and "Woodhaven", the 1877 home of Henry Clay Henderson. Additional structures include a smokehouse, two corn cribs, a carriage barn that also served as a schoolhouse, a scale house used for storing agricultural equipment, and two barns. Also included within the district are the 19th-century Henderson family cemetery, a wall, a mounting block, and three mounds associated with the pre-Columbian Adena culture.

The Blocker House is a historic plantation house located near Edgefield, Edgefield County, South Carolina built circa 1790 by John Blocker, Sr. It is a two-story, clapboard dwelling with a one-story shed-roofed porch supported by four square columns. The property includes centuries old magnolia and cedar trees, a family cemetery, and several outbuildings.

The Strickland-Roberts Homestead, also known as the Bryncoed Farm, is an historic, American home that is located in West Vincent Township, Chester County, Pennsylvania.
Ballard–Maupin House, also known as Plainview Farm, is a historic home located at Free Union, Albemarle County, Virginia. The original part of the house was built in the 1750-1790 period and is the one-story with attic, three-bay, gable-roofed, frame section on the east. Around 1800–1820, the house was extended on the west by an additional two bays and an attic story was added. It measures approximately 34 feet wide and 30 feet deep. In 1994–1995, the house was restored and a late-19th century addition was removed and replaced with a one-story, shed-roofed, frame addition. Also on the property are a mid-19th century, gable-roofed, frame shed; and frame tractor shed that may date to the mid-1940s.

Seven Oaks Farm is a historic home and farm complex located near Greenwood, Albemarle County, Virginia. It was formerly known as Clover Plains and owned by John Garrett, who assisted with building the University of Virginia and was a bursar with the university. After Dr. Garrett's death, the farm was sold to the Bowen family and inherited by the Shirley family. In 1903, it was bought by Marion Langhorne of Richmond, a relative of Chiswell Dabney Langhorne, father of the famous Gibson girls, who lived at nearby Mirador. The land is named after the original seven oak trees on the property named after the first seven presidents born in Virginia. Only one of the original seven trees still standing after six were destroyed in 1954 in the aftermath of Hurricane Hazel. The main house was built about 1847–1848, and is a two-story, five-bay, hipped-roof frame building with a three-bay north wing. The interior features Greek Revival style design details. It has a two-story, pedimented front portico in the Colonial Revival style addition. Sam Black's Tavern is a one-story, two-room, gable-roofed log house with a center chimney and shed-roofed porch. Black's Tavern has since been moved to the adjacent Mirador property circa 1989. It was originally owned by Samuel Black, a Presbyterian minister of the Sam Black Church in West Virginia. Blacksburg, Virginia, was named after the family. Other buildings on the farm include an ice house, smokehouse, dairy, greenhouse, barns, a carriage house, a garage and several residences for farm employees. The ice house on the land, typically framed in an octagonal shape, in fact only has six sides.

Junius Marcellus Updyke Farm is a historic home and farm located near Bland, Bland County, Virginia. The house was built about 1910, and is a two-story, three bay, single-pile, I-house, with a two-story rear ell to its rear. It also has a one-story wing and porch. It has a gable roof with pent roofs at the ends and a full-width front porch supported by Ionic order columns. Also on the property are a contributing two-story smokehouse, granary, chicken house, storage shed, barn, and family cemetery.

Valley Mill Farm, also known as Eddy's Mill, William Helm House, and Helm/Eddy House, is a historic home and farm located near Winchester, Frederick County, Virginia, USA. The house was built about 1820, and is a two-story, four bay, Federal style dwelling with a gable roof. It has a 1+1⁄2-story wing dated to the mid-19th century. Also on the property are a contributing former two-story mill, a frame two-story tenant house, a storage shed, and the ruins of two small, unidentified buildings.

Buckshoal Farm is a property along with a historic home located near Omega, Halifax County, Virginia. The earliest section was built in the early-19th century, and is the two-story pitched-roof log section of the main residence. The larger two-story, pitched-roof section of the house with its ridge perpendicular to the older section was added in 1841. It features a porch that is configured to follows the shape of the ell and bay of the front of the house. The third two-story addition dates to circa 1910. Also on the property are the contributing log smoke house, well-house and a frame shed. Buckshoal Farm was the birthplace and favorite retreat of Governor William M. Tuck.

The Dulwich Manor, also known as Dulwich Farm, Dulwich House, and Amherst Academy, is a historic home located near Amherst, Amherst County, Virginia. It was built in 1909, and is a 2½-story, five bay, Classical Revival style brick dwelling. The façade is dominated by a large, two-story portico capped by a pediment formed by a cross gable roof with a small tripartite Palladian window in the tympanum. The house is covered by a steeply-pitched hipped roof of slate shingles. Also on the property is a contributing shed and gateposts.

Ananias Pitsenbarger Farm is an historic home and farm complex located in the unincorporated community of Dahmer, near Franklin, Pendleton County, West Virginia. The original section of the house was built in 1845, and includes the 2+1⁄2-story section on the north end, with a later 1+1⁄2-story addition built about 1900. The house rests on a foundation of coursed rubble stone and is clad in weatherboard siding. It has a standing-seam metal gable roof. Also on the property are 15 log and frame contributing outbuildings. They include the cellar house, two hog pens, a stable, woodworking shop, carriage house, chicken coop, granary, shed, privy constructed by the Works Progress Administration, spring house, three small hay barns, and a large double-crib log hay barn. Also on the property is the Pitsenbarger Cemetery.

Cedar Grove is a historic plantation house located near Edgefield, Edgefield County, South Carolina. It was built between 1790 and 1805, and is a large two-story, Federal style house with a white clapboard exterior and high gable roof. It features a double-tiered portico with delicate Adamesque detail. This home has many unusual architectural features including a barrel-vaulted hallway, elaborately carved mantelpieces, and the right front parlor retains an early hand-painted French wallpaper.

The Stone-Darracott House is a historic house on Old Marlborough Road in Dublin, New Hampshire. It was built in 1792 by John Stone, an early settler of Dublin for whom nearby Stone Pond is named. The house was also made part of a "gentleman's farm" by Mrs. Alberta Houghton in the early 20th century, along with the adjacent Stone Farm. The house was listed on the National Register of Historic Places in 1983.
Cornell–Manchester Farmstead is a historic home and farm located near Hoosick Falls, Rensselaer County, New York. The main house was built between about 1820 and 1840, and consists of a 1 1/2-story, gable roofed frame main block with an adjoining 1 1/2-story, gable roofed block added about 1850. It was remodeled about 1900 and three open Queen Anne style porches were added. Another 1 1/2-story frame house was added to the property about 1860. Also on the property are the contributing tool barn / grain house, pig house, blacksmith's shop, smokehouse, grain house, corn cribs, two hay sheds, shed, garage and vehicle shed, hen house, small pig house, three hen houses, and barn.

















