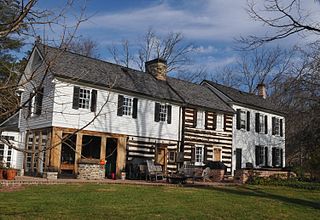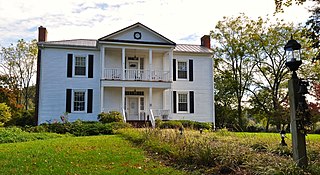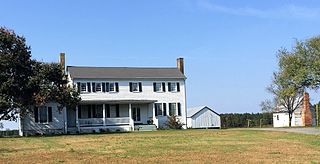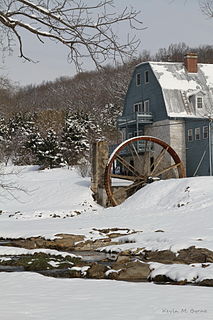
The House at 9 White Avenue in Wakefield, Massachusetts is a well-preserved transitional Queen Anne/Colonial Revival house. Built about 1903, it was listed on the National Register of Historic Places in 1989.

Clifton is a historic plantation house located near Hamilton, Cumberland County, Virginia. It was built about 1760, and is a two-story, seven-bay frame dwelling in the Georgian style. It has a hipped roof and a one-bay, one-story wing on the west end. The front facade features a three-bay, one-story gable roof porch supported by elongated Tuscan order columns. It was the home of Carter Henry Harrison, who as a member of the Cumberland Committee of Safety, wrote the Instructions for Independence presented to the Virginia Convention of May 1776.

Morris Rees III House, also known as George McKown House and Springvale, is a historic home located near Gerrardstown, Berkeley County, West Virginia. It was built about 1805 and is a two-story, three bay, gable roofed stone house in the Federal style. It sits on a cut stone foundation and features a one-story, one bay portico supported by Tuscan order columns. The portch was built about 1980 and is a replica of the original. Also on the property are a frame kitchen / living quarters, a frame stable, a barn, tractor shed, a stone spring house, a cinder block garage, and a metal grain bin.
Samuel Hedges House is a historic home located near Hedgesville in Berkeley County, West Virginia, United States. It is a two-story, "L"-shaped dwelling with a three-bay wide, gable roofed limestone main block and frame ell. The main block was built about 1772 and the addition built in the mid-1850s. It features a pedimented entrance porch supported by Doric order columns. Also on the property is a 1+1⁄2-story coursed-rubble outbuilding and a log smokehouse.

Thunder Hill Farm, also known as the Daniel-Grantham House, is a historic home located near Inwood, Berkeley County, West Virginia. It is a two-story, Federal style stone and log dwelling in two sections with a gable roof. The south section is three bays wide and built of stone in 1818. The north section was added about 1882 and is built of logs, sided with German siding. Also on the property is a wood frame barn with clapboard siding built in 1882.

Rush-Miller House is a historic home located near Smoketown, Berkeley County, West Virginia. It is a two-story, "L"-shaped, stone dwelling with a gable roof. It is five bays wide and three bays deep. The rear ell was built about 1810 in the Federal style. The front two-story section was added about 1873. It is five bays wide and is of pounded rubble limestone in the Romanesque style. Also on the property is a stone bank barn (1909), stone and frame smoke house, and a stone springhouse.
Union Bryarly's Mill is a historic flour and grist mill complex and national historic district located at Darkesville, Berkeley County, West Virginia. It encompasses four contributing buildings and two contributing sites. The buildings are the Bryarly Mill, Mansion House, log smokehouse and combination ice house building, log miller's house (1751), site of a distillery, and foundation containing archaeological remains. The mill was built about 1835, and is a two-story, three-bay brick building with a gable roof. The Mansion House was built about 1835, and is a two-story, L-shaped frame dwelling on a stone foundation.

Old Stone House, also known as the Webster-Martin-Ireland House, is a historic inn and boarding house, located at Pennsboro, Ritchie County, West Virginia. The main section was built about 1810, and is a 2+1⁄2-story stone structure, five bays wide and two bays deep, with a gable roof. Attached to it is a two-story frame addition with a hipped roof. It features a one-story porch across the front facade. It is open by the Ritchie County Historical Society as a historic house and local history museum.
Ballard–Maupin House, also known as Plainview Farm, is a historic home located at Free Union, Albemarle County, Virginia. The original part of the house was built in the 1750-1790 period and is the one-story with attic, three-bay, gable-roofed, frame section on the east. Around 1800–1820, the house was extended on the west by an additional two bays and an attic story was added. It measures approximately 34 feet wide and 30 feet deep. In 1994–1995, the house was restored and a late-19th century addition was removed and replaced with a one-story, shed-roofed, frame addition. Also on the property are a mid-19th century, gable-roofed, frame shed; and frame tractor shed that may date to the mid-1940s.

Seven Oaks Farm is a historic home and farm complex located near Greenwood, Albemarle County, Virginia. It was formerly known as Clover Plains and owned by John Garrett, who assisted with building the University of Virginia and was a bursar with the university. The land is named after the original seven oak trees on the property named after the first seven presidents born in Virginia. Only one of the original seven trees still standing after six were destroyed in 1954 in the aftermath of Hurricane Hazel. The main house was built about 1847–1848, and is a two-story, five-bay, hipped-roof frame building with a three-bay north wing. The interior features Greek Revival style design details. It has a two-story, pedimented front portico in the Colonial Revival style addition. Sam Black's Tavern is a one-story, two-room, gable-roofed log house with a center chimney and shed-roofed porch. Black's Tavern has since been moved to the adjacent Mirador property circa 1989. It was originally owned by Samuel Black, a Presbyterian minister of the Sam Black Church in West Virginia. Blacksburg, Virginia, was named after the family. Other buildings on the farm include an ice house, smokehouse, dairy, greenhouse, barns, a carriage house, a garage and several residences for farm employees. The ice house on the land, typically framed in an octagonal shape, in fact only has six sides.

Signal Hill is a historic home and farm complex located at Culpeper, Culpeper County, Virginia. The farmhouse was built about 1900, and is a two-story, asymmetrically cruciform brick house, in a refined, late-Victorian style. It features a one-story, 13-bay, wraparound porch with a hipped roof. Also on the property are the following contributing elements: three gable-roofed frame barns, two concrete silos, two frame gable-roof sheds, and a small gable-roof pump house.

Four Stairs is a historic home located at Great Falls, Fairfax County, Virginia. The earliest section was built about 1737, as a gable-roofed, one-room, one-story with loft log house. It was later enlarged with a shed-roofed west side log pen and rear shed-roofed timber-framed kitchen. These early sections were raised to two-stories after 1796. A two-story, three-bay, parlor-and-side-hall-plan frame addition in the Greek Revival style was built about 1850, and became the focus of the house. The house was restored in 2002–2004. Also on the property are a contributing a family cemetery and a stone-lined hand-dug well.

John Grayson House is a historic home located near Graysontown, Montgomery County, Virginia. The house was built about 1850, and is a two-story, three-bay, frame dwelling with a single pile central passage plan. It has a two-story ell and a standing seam metal roof. Its front facade features a two-story pedimented porch containing a circular louvered vent in the gable. Also on the property is a tall frame smokehouse with a stone foundation and a pyramidal standing-seam metal roof.

Greenwood is a historic home located near Orange, Orange County, Virginia. It was built about 1820, and is a two-story, three bay, timber frame Federal style I-house with a side gable roof. It has a center-passage plan, a raised basement, and two exterior-end chimneys. The Greek Revival style front entry porch has brick piers supporting a one-story wooden porch with a gable roof and triangular pediment supported by square paired columns. A one-bay, single-pile timber-frame wing addition, built about 1850. Also on the property are a contributing outbuilding, well, and the grave of Mary Roberta Macon who died at age nine in 1843.

Longwood House is a historic home located at Farmville, Prince Edward County, Virginia, and functions as the home of the president of Longwood University. It is a 2+1⁄2-story, three bay, frame dwelling with a gable roof. It features Greek Revival style woodwork and Doric order porch. Longwood House has a central passage, double-pile plan. It has a two-story wing added about 1839, and a second wing added in the 1920s, when the property was purchased by Longwood University. The house is located next to the university golf course, and since 2006, athletic fields used by the Longwood Lancers.

Elm Grove, also known as the Williams-Rick House, is a historic plantation house located near Courtland, Southampton County, Virginia. The original section was built about 1790, and enlarged by its subsequent owners through the 19th century. The main section is a two-story, six-bay, frame dwelling sheathed in weatherboard. It has a side gable roof and exterior end chimneys. Three noteworthy early outbuildings survive. Directly north of the house is a single-story, one-cell frame building probably erected as an office and used at the turn of the century as a school.

Poplar Hall is a historic plantation house located at Norfolk, Virginia. It was built about 1760, and is a two-story, five-bay, Georgian style brick dwelling. It is covered with a slate gable roof and has interior end chimneys. It features a central one-bay dwarf portico and a low, hipped roof topped by a three-bay cupola. Both entrances are sheltered by a dwarf portico. A one-story brick wing was added about 1860, a frame addition in 1955, and a one-story frame wing in 1985. Also on the property is a contributing dairy. The house was built for Thurmer Hoggard, a planter and ship's carpenter who developed a private shipyard on the site.

The Stoner–Keller House and Mill, also known as the Abraham Stoner House, John H. Keller House, and Stoner Mill, is a historic home and grist mill located near Strasburg, Shenandoah County, Virginia. The main house was built in 1844, and is a two-story, five-bay, gable-roofed, "L"-shaped, vernacular Greek Revival style brick "I-house." It has a frame, one-story, three-bay, hip-roofed front porch with late-Victorian scroll-sawn wood decoration. The Stoner–Keller Mill was built about 1772 and enlarged about 1855. It is a gambrel-roofed, four-story, limestone building with a Fitz steel wheel added about 1895. Also on the property are the contributing tailrace trace (1772), frame tenant house and bank barn, and a dam ruin.

The Elbridge G. Bemis House is a historic house on Chesham Road in Harrisville, New Hampshire. The two-story Greek Revival frame house is one of a pair of houses built for the Bemis brothers, and is one of a few well-preserved houses of that period in the town. The house was listed on the National Register of Historic Places in 1988.

The Woodman Road Historic District of South Hampton, New Hampshire, is a small rural residential historic district consisting of two houses on either side of Woodman Road, a short way north of the state line between New Hampshire and Massachusetts. The Cornwell House, on the west side of the road, is a Greek Revival wood-frame house built c. 1850. Nearly opposite stands the c. 1830 Verge or Woodman House, which is known to have been used as a meeting place for a congregation of Free Will Baptists between 1830 and 1849.




















