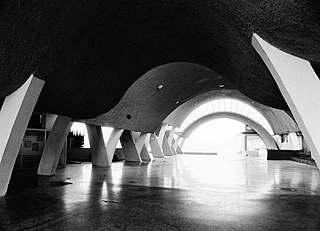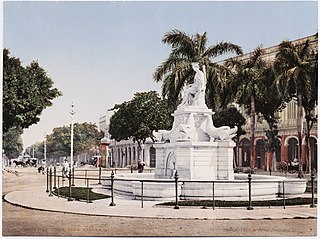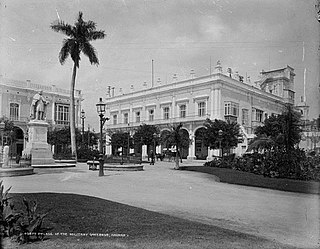
Havana is the capital and largest city of Cuba. The heart of the La Habana Province, Havana is the country's main port and commercial center. The city had a population of 2,137,847 inhabitants in 2022, and it spans a total of 728.26 km2 (281.18 sq mi) for the capital city side and 8,475.57 km² for the metropolitan zone – making it the largest city by area, the most populous city, and the second largest metropolitan area in the Caribbean region.
Cuban infrastructure is significant and includes: massive Spanish fortifications built in principal ports.

Plaza de la Revolución, "Revolution Square", is a municipality and a square in Havana, Cuba.

El Cementerio de Cristóbal Colón, also called La Necrópolis de Cristóbal Colón, was founded in 1876 in the Vedado neighbourhood of Havana, Cuba to replace the Espada Cemetery in the Barrio de San Lázaro. Named for Christopher Columbus, the cemetery is noted for its many elaborately sculpted memorials. It is estimated the cemetery has more than 500 major mausoleums. Before the Espada Cemetery and the Colon Cemetery were built, interments took place in crypts at the various churches throughout Havana, for example, at the Havana Cathedral or Church Crypts in Havana Vieja.

La Mansión de Mark Pollack, is a neo-classical, Florentine mansion in the Cubanacan Section of Havana, Cuba built in 1930 by the Cuban architect, Leonardo Morales y Pedroso (1887–1965). It is located at 21st street #15001, Cubanacan, Havana, Cuba. It was built for Mark Alexander Pollack (1874–1946), the son of Alexander Pollack and Belle A. Rothschild (1848-1936), the American-born patriarch of a wealthy Cuban tobacco exporter. The house covers an area of 13,000 square meters.

Club Náutico is a building in Cuba. It is in the reparto of Náutico, Playa, Havana.
Mearson Daniel Zafra Pérez is a Cuban painter, better known as Zafra

Angelo Zanelli (1879–1942) was an Italian sculptor.

The Lonja del Comercio building in Old Havana, Cuba served as the stock exchange in the capital until the 1959 Cuban Revolution. Today, it is an office building.

Paseo del Prado is a street and promenade in Havana, Cuba, near the location of the old city wall, and the division between Centro Habana and Old Havana. Technically, the Paseo del Prado includes the entire length of Paseo Martí approximately from the Malecon to Calle Máximo Gómez, the Fuente de la India fountain. The promenade has had several names; it was renamed Paseo de Martí in 1898 with the island's independence from Spain. Despite the historic references, the people of Havana simply call it "El Prado".

Fuente de la India is a fountain by Giuseppe Gaggini in Havana, Cuba, at the south extreme of Paseo del Prado, about 100 m south of El Capitolio, between Monte and Dragones Streets. The figure represents the Indian woman "Habana" in whose honor Havana was named.

Eugenio Rayneri Piedra was the architect of numerous buildings in Havana, son of Eugenio Rayneri Sorrentino a remarkable architect, author of the entrance of the Colón Cemetery, the Palace of the Marquise of Villalba, and the Mercado de Tacón. Noteworthy, Rayneri Piedra was one of the architects of the Cuban National Capitol Building,, completed in 1929 during the administration of President Gerardo Machado Morales together with architects Govantes & Cabarrocas, Raul Otero and Bens Arrarte among others. Both Rayneri Piedra and his father won the International Contest for the Capitolio with their entry named "The Republic". Rayneri Piedra was the Artistic and Technical Director along the construction process of the building, built by American construction company Purdy & Henderson. The first graduate of the University of Notre Dame School of Architecture in 1904, returned to Havana to enter into private practice with his father. He won an international competition for Cuba’s Presidential Palace, and was founder and first president of the Cuban Society of Architects. He was also professor at the University of Havana, brother of pianist Laura Rayneri Piedra, and uncle of ballet master Fernando Alonso (dancer).

The Parque Central, Havana is one of the best known and central sites of the city of Havana, Cuba. It is located between Prado, Neptuno, Zulueta and San José streets, and San Rafael Boulevard. Among the buildings surrounding the park are Gran Teatro de La Habana, the Hotel Inglaterra, the Hotel Telégrafo, el Hotel Parque Central, la Manzana de Gómez, the Hotel Plaza and Museo Nacional de Bellas Artes.

The Iglesia del Espíritu Santo is a colonial church at #702 Calle Cuba in Old Havana, Havana, Cuba, was built in 1635 on the corner of the corner of Calles Cuba and Acosta. The Espíritu Santo contains some notable paintings including a seated, post-crucifixion Christ on the right wall, and catacombs. It is considered one of the oldest temples in Havana. Free blacks, already numerous, devoted the church to the Holy Spirit in 1638.

The Radiocentro CMQ Building complex is a former radio and television production facility and office building at the intersection of Calle L and La Rampa in El Vedado, Cuba. It was modeled after Raymond Hood's 1933 Rockefeller Center in New York City. With 1,650 seats, the theater first opened on December 23, 1947, under the name Teatro Warner Radiocentro, it was owned by brothers Goar and Abel Mestre. Today the building serves as the headquarters of the Cuban Institute of Radio and Television (ICRT).

Hospital de San Lázaro was a hospital in the city of Havana, Cuba. It dates back to the 17th century, when it served as headquarters for some huts built near the Caleta de Juan Guillén, then known as Caleta de San Lázaro, in an area about a mile outside the city walls.

Barrio de San Lázaro is one of the first neighbourhoods in Havana, Cuba. It initially occupied the area bounded by Calle Infanta to the west, Calle Zanja to the south, Calle Belascoáin to the east, and the Gulf of Mexico to the north, forming the western edge of Centro Habana. According to the 1855 Ordenanzas Municipales of the city of Havana, Barrio San Lázaro was the Tercer Distrito and was Barrio No. 8.

The Hotel Saratoga was a historic hotel located on the Paseo del Prado, in Old Havana near the Fuente de la India. Built in 1880 as a warehouse, it was remodeled into a hotel in 1933. It was further remodeled in 2005 and reopened as a luxury hotel. The hotel was largely destroyed by a gas explosion on 6 May 2022, which killed forty-seven people.

The Hotel Pasaje was a hotel located on Paseo del Prado between San José and Dragones, facing the National Capitol in Havana, Cuba.

The Palacio del Segundo Cabo was built in the last decades of the 18th century, between 1770 and 1791, as part of the urban improvement project around the Plaza de Armas.































