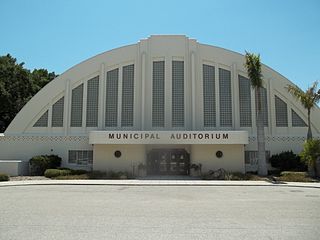
The Sarasota Municipal Auditorium, listed in the National Register as Municipal Auditorium-Recreation Club, is a historic multi-purpose facility built-in 1938. It is located at 801 Tamiami Trail North and is owned/operated by the municipal government of Sarasota, Florida. The auditorium has 10,000 square feet (930 m2) of exhibit space on its main floor and also contains an Art Deco style stage measuring 1,500 square feet (140 m2).
Henry Wright, was a planner, architect, and major proponent of the garden city, an idea characterized by green belts and created by Sir Ebenezer Howard.

First Presbyterian Church of Dallas is a historic congregation at 1835 Young Street in the Farmers Market District of downtown Dallas, Texas (USA). The current building is a contributing property in the Harwood Street Historic District and a Dallas Landmark. The congregation was founded in 1856 as the first U.S. (Southern) Presbyterian Church organized in Dallas, and is the mother church from which many other Presbyterian churches in the area have stemmed.
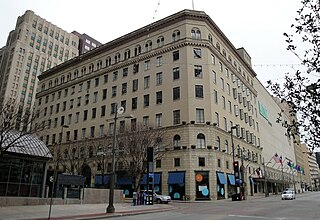
The Titche–Goettinger Building is one of Dallas' original broad-front department stores located along St. Paul Street between Main and Elm Street in downtown Dallas, Texas (USA). The structure currently houses apartments, retail space, and the Universities Center at Dallas. It is listed on the National Register of Historic Places both individually and as a contributing property in the Dallas Downtown Historic District and is a Dallas Landmark as part of the Harwood Street Historic District. It is also located across the street from Main Street Garden Park.
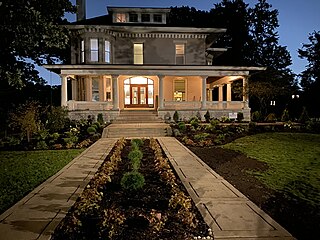
The William H. Copeland House is a home located in the Chicago suburb of Oak Park, Illinois, United States. In 1909 the home underwent a remodeling designed by famous American architect Frank Lloyd Wright. The original Italianate home was built in the 1870s. Dr. William H. Copeland commissioned Wright for the remodel and Wright's original vision of the project proposed a three-story Prairie house. That version was rejected and the result was the more subdued, less severely Prairie, William H. Copeland House. On the exterior the most significant alteration by Wright was the addition of a low-pitched hip roof. The house has been listed as a contributing property to a U.S. Registered Historic District since 1973.
Willowbank is a mansion in Queenston, Ontario, Canada.
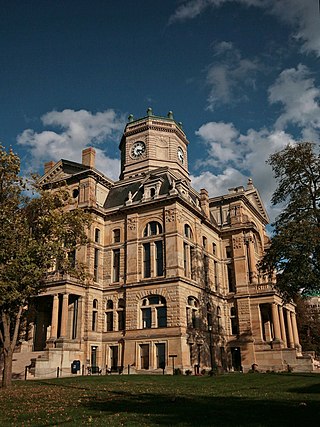
The Butler County Courthouse is located in Hamilton, Ohio and was constructed from 1885–1889 by architect David W. Gibbs. The courthouse is a registered historic building listed in the National Register on June 22, 1981.

The Symmes Mission Chapel was a historic church building in the city of Fairfield, Ohio, United States. A simple structure constructed in the 1840s, it was named a historic site in the 1980s, but it is no longer standing.

The Bonstelle Theatre is a theater operated by Wayne State University, and located at 3424 Woodward Avenue in the Midtown Woodward Historic District of Detroit, Michigan. It was built in 1902 as the Temple Beth-El, and was listed on the National Register of Historic Places in 1982. As of 2019, the University plans to decommission the theatre and lease it to a private developer for inclusion in a boutique hotel.

Barrington Civic Center Historic District is a historic district in Barrington, Rhode Island on County Road. The district, which consists of the Barrington Town Hall, Leander R. Peck School and Prince's Hill Cemetery, is located on Prince's Hill near the center of Barrington. In 1728, Prince's Hill Cemetery was purchased and later expanded to its present size by 1898. The 1+1⁄2-story Barrington Town Hall was completed in 1888 and originally served as the seat of the town's government, library and high school. With the completion of the Leander R. Peck School in 1917, the high school moved into the adjacent building and the library used its space. The two-story Elizabethan Revival style Peck School is designed with a T-shaped plan and features a stairway to access the main entrance on the second story. The Peck School was later used by the fifth and sixth-grade elementary students before becoming the public library. Also located within the district is Wood's Pond. The Barrington Civic Center Historic District was added to the National Register of Historic Places in 1976 and serves as a historically significant example of civic and natural environment planning of the late nineteenth century.

The New Amsterdam Historic District is a historic district located in Detroit, Michigan. Buildings in this district are on or near three sequential east-west streets on the two blocks between Woodward Avenue and Second Avenue. It was listed on the National Register of Historic Places in 2001.

Christ Church is a historic Episcopal church at 750 Main Street in Waltham, Massachusetts. The church is a parish of the Episcopal Diocese of Massachusetts, and was named to the National Register of Historic Places in 1989.

The Old Faithful Historic District in Yellowstone National Park comprises the built-up portion of the Upper Geyser Basin surrounding the Old Faithful Inn and Old Faithful Geyser. It includes the Old Faithful Inn, designed by Robert Reamer and is itself a National Historic Landmark, the upper and lower Hamilton's Stores, the Old Faithful Lodge, designed by Gilbert Stanley Underwood, the Old Faithful Snow Lodge, and a variety of supporting buildings. The Old Faithful Historic District itself lies on the 140-mile Grand Loop Road Historic District.
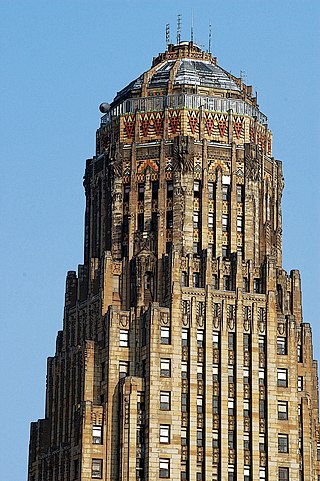
The Architecture of Buffalo, New York, particularly the buildings constructed between the American Civil War and the Great Depression, is said to have created a new, distinctly American form of architecture and to have influenced design throughout the world.
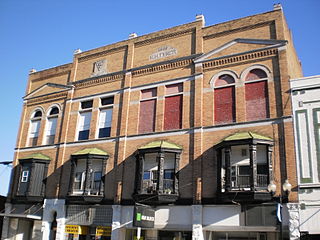
The Hartford City Courthouse Square Historic District is located in Hartford City, Indiana. Hartford City has a population of about 7,000 and is the county seat of Blackford County and the site of the county courthouse. The National Park Service of the United States Department of the Interior added the Hartford City Courthouse Square Historic District to the National Register of Historic Places on June 21, 2006 — meaning the buildings and objects that contribute to the continuity of the district are worthy of preservation because of their historical and architectural significance. The District has over 60 resources, including over 40 contributing buildings, over 10 non-contributing buildings, 1 contributing object, 8 non-contributing objects, and two other buildings that are listed separately in the National Register.

McKinley Elementary School is located on the east side of Davenport, Iowa, United States. It was listed on the National Register of Historic Places in 2002.

The Pontiac Commercial Historic District is a primarily commercial historic district located roughly along East Huron and South Saginaw Streets, within loop of Wide Track Drive, in Pontiac, Michigan. The core of the district, within the block bounded by Saginaw, Lawrence, Pike, and Wayne Streets, was originally listed on the National Register of Historic Places in 1984. A boundary increase creating the present boundaries was listed in 1989. The district includes the Eagle Theater and the Grinnell Brothers Music House, also listed on the National Register.

The Columbus Civic Center is a civic center, a collection of government buildings, museums, and open park space in Downtown Columbus, Ohio. The site is located along the Scioto Mile recreation area and historically was directly on the banks of the Scioto River.
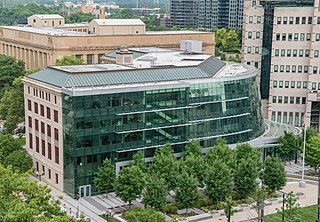
77 North Front Street is a municipal office building of Columbus, Ohio, in the city's downtown Civic Center. The building, originally built as the Central Police Station in 1930, operated in that function until 1991. After about two decades of vacancy, the structure was renovated for city agency use in 2011.

Rapid City High School (RCHS), formerly the Dakota Junior High School and then the Dakota Middle School, is an alternative high school at 601 Columbus Street, Rapid City, South Dakota. Established in 1923, the building served as the first site of Rapid City Central High School until it moved to a new facility on Mount Rushmore Road North. Rapid City High School also hosts the Performing Arts Center of Rapid City. The school building was listed on the National Register of Historic Places on June 28, 2010.





















