
The Walter H. Gale House, located in the Chicago suburb of Oak Park, Illinois, was designed by Frank Lloyd Wright and constructed in 1893. The house was commissioned by Walter H. Gale of a prominent Oak Park family and is the first home Wright designed after leaving the firm of Adler & Sullivan. The Gale House was listed on the U.S. National Register of Historic Places on August 17, 1973.

The Frank Wilbur House is a historic house at 1273 Park Avenue in Woonsocket, Rhode Island, USA near Park Square, Rhode Island. Built c. 1923, this is an architecturally distinctive bungalow form with Japanese elements. It has a complex roof line with three gables, and an L-shaped entrance porch with posts mounted on high yellow-brick piers. The front windows are organized in threes, with small colored-glass panes flanking clear glass. Wilbur was a farmer who built this house between his farm and Woonsocket Agricultural Society fairgrounds, which is now Our Lady Queen of Martyrs Church.

The Smith–Harris House, listed on the National Register of Historic Places as the Thomas Avery House, is a 2 1⁄2-story clapboarded Greek Revival home on Society Road in East Lyme, Connecticut. It is believed that the farmhouse was built in 1845–1846 as a wedding gift for Thomas Avery and Elizabeth Griswold. It remained in the Avery family until 1877, when it was purchased by William H. Smith. By the 1890s, the farm was managed by Smith's younger brother, Herman W. Smith, and nephew, Frank A. Harris. In 1900, the two married Lula and Florence Munger, sisters, and both resided in the house. In 1955, the house was sold to the Town of East Lyme, and the sisters continued to live in the house until requiring a nursing home. The house was saved from demolition by citizens and restored. It opened on July 3, 1976, as a historic house museum, operated and maintained by the Smith–Harris House Commission and the Friends of Smith–Harris House. It is open from June through August and throughout the year by appointment. The Smith–Harris house was added to the National Historic Register of Places on August 22, 1979.

129 High Street in Reading, Massachusetts is a well-preserved, modestly scaled Queen Anne Victorian house. Built sometime in the 1890s, it typifies local Victorian architecture of the period, in a neighborhood that was once built out with many similar homes. It was listed on the National Register of Historic Places in 1984.

The Charles Shorey House is a two-story wood home on Main Street in downtown Hillsboro, Oregon, United States. Completed about 1908, the Queen Anne style structure was built by Charles Shorey. The building was added to the National Register of Historic Places in 1989.
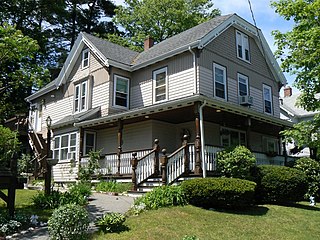
The Newton Lamson House is a historic house at 33 Chestnut Street in the Nobility Hill section of Stoneham, Massachusetts. Built c. 1887, it is one of Stoneham's finest Queen Anne/Stick style houses. It has a rectangular plan, with a gable roof that has a cross gable centered on the south side. The gable ends are clad in decorative cut shingles, and the gables are decorated with Stick-style vergeboard elements. Below the eaves hangs a decorative wave-patterned valance. The porch has turned posts and balusters. It is further enhanced by its position in the center of a group of stylish period houses, including the Sidney A. Hill House and the Franklin B. Jenkins House.

Montrest is a house on Lane Gate Road outside Nelsonville, New York, United States. It was built after the Civil War as a summer residence by Aaron Healy, a successful New York leather dealer, to take advantage of panoramic views of the Hudson River and surrounding mountains of the Highlands.

The Twaddle Mansion was built for rancher Ebenezer "Eben" Twaddle in Reno, Nevada. The two-story frame house was built in 1905 by contractor Benjamin Leon in the Colonial Revival style, an unusual choice for Nevada, and executed with particular opulence.

The William V. N. Barlow House is on South Clinton Street in Albion, New York, United States. It is a brick building erected in the 1870s in an eclectic mix of contemporary architectural styles, including Second Empire, Italianate, and Queen Anne. Its interior features highly intricate Eastlake style woodwork.

The Thomas D. Campbell House is a historic Gothic Revival style log and wood frame home located in Grand Forks, North Dakota. It is significant for its association with Thomas D. Campbell, who became the largest wheat farmer in the United States. It is part of the Myra Museum and is listed on the National Register of Historic Places.

The Thomas N. Wheeler Farm is located on Indian Lake Road in the Town of North East, New York, United States, south of the village of Millerton. It is a frame house built at the beginning of the 19th century in the Federal style.
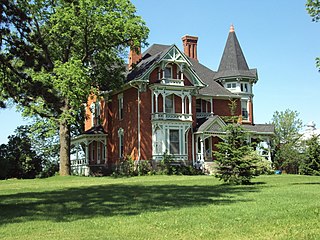
The George B. Horton and Amanda Bradish Farmstead is a privately owned farmhouse that sits on 40 acres of land at 4650 West Horton Road in rural Fairfield Township in Lenawee County, Michigan. It was added to the National Register of Historic Places on February 1, 2007. There are several other buildings on the property, but the main farmhouse was built in 1888 in Queen Anne Style.

The John Pope House, also known as Eastview, is a historic house in Burwood, Williamson County, Tennessee. It incorporates hall-parlor plan architecture and single pen architecture.

The Josephus Wolf House is a Victorian Italianate mansion in Valapariso, Indiana built in 1875. The farm consisted of 4,500 acres (1,800 ha) in Portage Township, Porter County. It was the center piece of a family farm that included four additional buildings for beef and dairy animals. The three story house has 7,800 square feet (720 m2). The house consists of 18 rooms with pine molding and red oak floors. The main rooms include a formal parlor, kitchen, dining room, sitting room, study and several bedrooms. The main hall includes a walnut staircase. From the second level, another stairway leads to the attic and a white cupola on the roof. The cupola is 45 feet (14 m) above the ground. The cupola provided a view of the entire farm, as well as Chicago on a clear day.
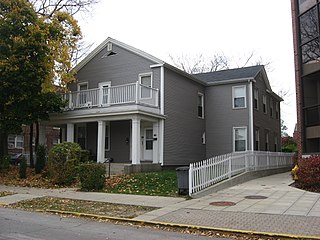
The Jesse Andrew House is a historic building in West Lafayette, Indiana protected by the National Register of Historic Places because of its historic value in the time of the founding of the city. Its humble beginnings started as it was home of Jesse Andrew, a vibrant member of the early West Lafayette community. Mr. Andrews is considered to be one of the cities founders as he took a major part in the establishment of the government. The house was originally built in 1859 making it the oldest home and one of the oldest structures in the city. It went through major renovations in the 1930s, turning it into a duplex, before being sold out of the Andrew's family to a local rental company in the 1980s.

The Frank J. Hecox House, also known as the House of the Seven Gables, is a single-family home located at 3720 West Grand River Avenue near Howell, Michigan. It was listed on the National Register of Historic Places in 1994. It is a rare example of Second Empire architecture in the region.
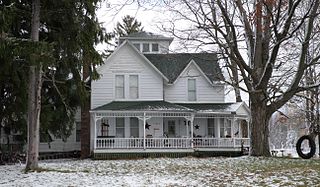
The Harry C. Tinker House is a single-family home located at 12030 Lewis Road in Clio, Michigan. It was listed on the National Register of Historic Places in 1982.

The Russell Sackett House is a single family home located at 1604 Court Street in Saginaw, Michigan. It was listed on the National Register of Historic Places in 1982.

The Booth-Dunham Estate is a single-family home located at 6059 South Ninth Street Texas Charter Township near Kalamazoo, Michigan. It was listed on the National Register of Historic Places in 1998.
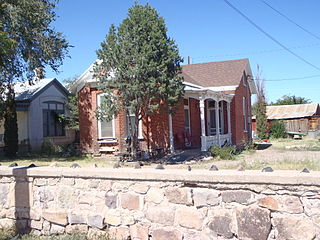
The Captain Michael Cooney House, at 309 McCutcheon Ave. in Socorro, New Mexico, was built in 1889. It was listed on the National Register of Historic Places in 1991.






















