
The Appomattox Court House National Historical Park is a preserved 19th-century village in Appomattox County, Virginia. The village is famous for the site of the Battle of Appomattox Court House, and contains the house of Wilmer McLean, where the surrender of the Army of Northern Virginia under Robert E. Lee to Union commander Ulysses S. Grant took place on April 9, 1865, effectively ending the American Civil War. The McLean House was the site of the surrender conference, but the village itself is named for the presence nearby of what is now preserved as the Old Appomattox Court House.

Woodlawn is a historic house located in Fairfax County, Virginia. Originally a part of Mount Vernon, George Washington's historic plantation estate, it was subdivided in the 19th century by abolitionists to demonstrate the viability of a free labor system. The address is now 9000 Richmond Highway, Alexandria, Virginia, but due to expansion of Fort Belvoir and reconstruction of historic Route 1, access is via Woodlawn Road slightly south of Jeff Todd Way/State Route 235. The house is a designated National Historic Landmark, primarily for its association with the Washington family, but also for the role it played in the historic preservation movement. It is now a museum property owned and managed by the National Trust for Historic Preservation.
This is a list of the National Register of Historic Places listings in Knox County, Tennessee.

The Glebe House, built in 1854–1857, is a historic house with an octagon-shaped wing in Arlington County, Virginia. The Northern Virginia Conservation Trust holds a conservation easement to help protect and preserve it. The name of the house comes from the property's history as a glebe, an area of land within an ecclesiastical parish used to support a parish priest. In this case, the glebe was established by the Church of England before the American Revolutionary War.

The Captain Avery Museum is a historic home and museum at Shady Side, Anne Arundel County, Maryland, United States. It is a two-story frame building, located on a 0.75-acre (3,000 m2) rectangular lot. The house overlooks the West River and Chesapeake Bay. The two-story historic structure originally was the residence of the Chesapeake Bay waterman, Capt. Salem Avery, and was constructed about 1860. It was expanded in the nineteenth century and further expanded in the 1920s by the National Masonic Fishing and Country Club. The property consists of the main house with additions, three sheds formerly used as bath houses, and a modern boathouse built in 1993 that features the Edna Florence, a locally-built 1937 Chesapeake Bay deadrise workboat.
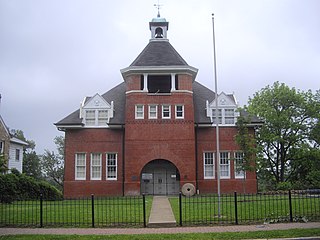
The Hume School is an 1891 former school building in the Arlington Ridge neighborhood in Arlington County, Virginia. It is the oldest school building in Arlington County. It has been the home of the Arlington Historical Society since 1960.

Virginia House is a manor house on a hillside overlooking the James River in the Windsor Farms neighborhood of Richmond, Virginia, United States.

Hunter–Lawrence–Jessup House is located in Woodbury, Gloucester County, New Jersey, United States. The house was built in 1765 and was added to the National Register of Historic Places on October 18, 1972.
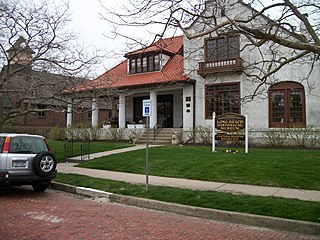
House at 226 West Penn Street, also known as Long Beach Historical Museum, is a historic home located at Long Beach in Nassau County, New York. It was built in 1909 and is a two-story, American Craftsman / bungalow style residence with a stucco exterior and a clay tile hipped roof. It features a large stucco colonnaded wraparound porch supported by eight thick columns. Also on the property is a contributing early 20th century garage. It has housed the Long Beach Historical Museum since 1997.

The Stealey–Goff–Vance House, also known as the Amy Roberts Vance House, is a historic home located at Clarksburg, Harrison County, West Virginia. It was originally built about 1807, and is a gable roofed two-story brick dwelling. It sits on a high coursed rubble foundation. The house was remodeled about 1891, with the addition of Victorian embellishment. These modifications include the front gable, porch, and ornate cornice millwork. The house was purchased in 1933 by Amy Roberts Vance, mother of Cyrus Vance. In 1967, the property was sold to the Harrison County Historical Society.
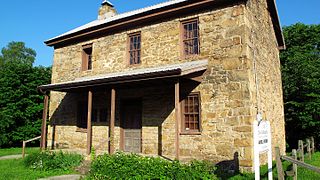
Samuel Shrewsbury Sr. House, also known as the Old Stone House, is a historic home located at Belle, Kanawha County, West Virginia. It was built about 1810, and is a small single-pile sandstone building with a medium pitched gable roof. It is owned by the Belle Historical Restoration Society, Inc. and open as a historic house museum.
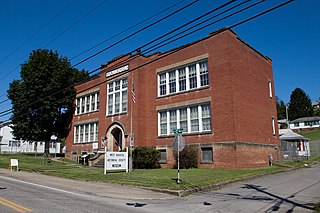
Wilson School is a historic school building located at Mannington in Marion County, West Virginia, United States. It was built in 1912, and is a two-story, rectangular brick building with a raised basement. The symmetrical building has a flat roof and crenellated parapet with Collegiate Gothic detailing. The school closed in 1979, and is now occupied by the West Augusta Historical Society Museum. Other museum-related attractions on the property are the Price Log House and a B&O Railroad Caboose (1912).
Martin Hamilton House, also known as the Hamilton House Museum, is a historic home located at Summersville, Nicholas County, West Virginia. It was built in 1893, and is a simple one-story, frame dwelling with clapboard siding and a corrugated metal roof. An eight-foot addition was built in 1936. It was donated to the Nicholas County Historical and Genealogical Society in 1985, and is used as a museum and genealogical library.

Blackman–Bosworth Store, also known as Bosworth Store Building, S.N. Bosworth's Cheap Cash Store, David Blackman's Store, and Randolph County Museum, is a historic general store located at Beverly, Randolph County, West Virginia, United States. It consists of the original section, built about 1828, with an addition built in 1894. The original section is a two-story brick building on a cut-stone foundation. In addition to being operated as a general store into the 1920s, the building had short-term use as county courthouse, post office and semi-official meeting place. In 1973, the Randolph County Historical Society purchased the property, and it now serves as the Randolph County Museum and as a meeting place.

Heritage Farmstead Museum is a historic farm museum at 1900 West 15th Street in Plano, Texas.
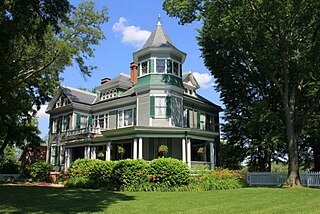
Avoca, also known as Avoca Museum, is a historic home located near Altavista, Campbell County, Virginia. It was designed by Lynchburg Architect, John Minor Botts Lewis and built in 1901, after the original and second dwellings were destroyed by fire in 1879 and 1900. It is a large 2+1⁄2-story, asymmetrical, wood-frame residence in the Queen Anne style. It has a hipped roof and features a tower and verandah. Also on the property are a contributing 1+1⁄2-story brick kitchen, a wood-frame smokehouse, tenants house and office, and family cemetery.
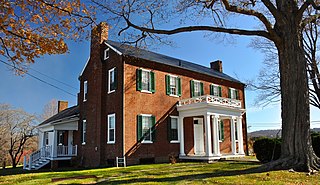
Andrew Johnston House is a historic home located at Pearisburg, Giles County, Virginia. The central block was built in 1829, and is a two-story, five bay, central-passage plan, brick house over a low basement in the Federal style. It features a one-story, flat-roofed front portico topped by a balustrade and supported by two Ionic order and two Tuscan order columns. Also on the property is a small contributing outbuilding that was built as a doctor's office about 1857. The building houses the Giles County Historical Society, which uses it as a museum and research center.

Mansion House is a historic home located at McDowell, Highland County, Virginia. It was built in 1851, and is a two-story, three bay, "L"-shaped brick dwelling in the Greek Revival style. It has a central-passage/single-pile-plan. Also on the property are a contributing frame shed, and the sites of a log kitchen structure and outbuilding. The house served as an American Civil War hospital in the time around the Battle of McDowell on May 8, 1862. In 1886, the building was sold to James and Mary Bradshaw, who operated it as a hotel until 1930.
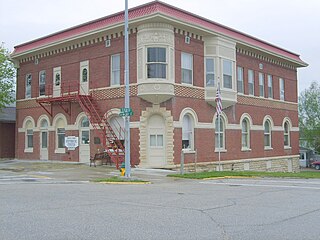
Maple View Sanitarium, also known as Community Hospital, Good Samaritan Nursing Home, and the Fayette County Historical Center, is a historic building located in West Union, Iowa, United States. It was built by Dr. Frank Beach Whitmore in 1903. The facility could accommodate 12 to 15 patients, it had its own operating room, and office. There was also a general store located in the commercial space on the main floor. Because medical care in a hospital was new in the community, it did not succeed and it folded in 1905. Whitmore left to become a missionary in China. The building housed professional offices and retail businesses until 1914 when the Nurses' Benevolent Association under the auspices of the Seventh-day Adventist Church bought the building for a hospital. It was more successful as a hospital the second time, and it was acquired by the city for a community hospital in 1920. After a new hospital building was constructed in 1951, the Good Samaritan Society bought the building for a nursing home. By 1973 changes in state law no longer made operating a nursing home here feasible. The Fayette County Historical Society acquired the building in 1975 for its use, and it operates a local history museum in the building. It was individually listed on the National Register of Historic Places in 1998. In 2015 it was included as a contributing property in the West Union Commercial Historic District.




















