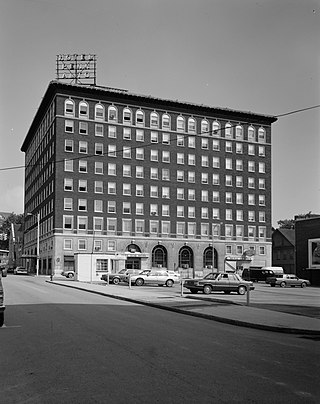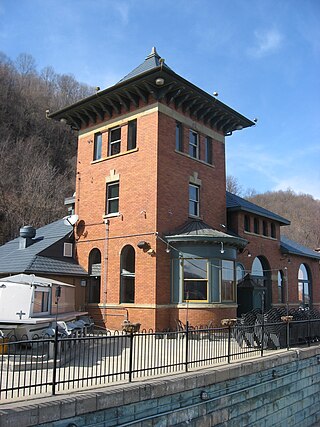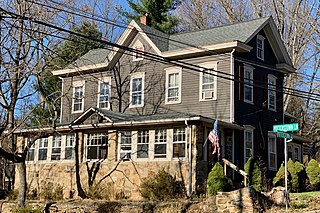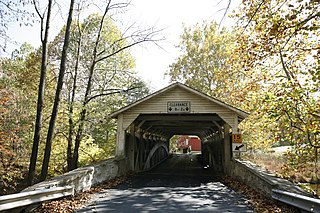
The Penn Alto Building is a landmark building located in downtown Altoona, Pennsylvania, United States. The building is nine stories high and has a partial tenth floor penthouse. The name of the building remains the same, even though its usage has changed over time. The name changed from the Penn Alto Hotel to Penn Alto Apartments when it changed from strictly being a hotel to a residential hotel, which rents both apartments and hotel rooms. The current name is City Hall Commons, deriving its name from its proximity to City Hall, which is just across the street.

The Merrill Lock No. 6 is the remnant of a historic lock and dam complex located along the Ohio River at Industry, Pennsylvania, United States. The remaining buildings, which now compose a restaurant, are together listed on the National Register of Historic Places.

Potterstown is an unincorporated community along the border of Clinton and Readington townships in Hunterdon County, New Jersey.

The Land Title Building and Annex is a historic early skyscraper located at 1400 Chestnut Street in Philadelphia, Pennsylvania.

The Hotel Gerard, currently known as aka Times Square, is a historic hotel located in New York, New York. It had also operated at the Hotel Langwell and Hotel 1-2-3. The building was designed by George Keister and built in 1893. It is a 13-story, "U"-shaped, salmon colored brick and limestone building with German Renaissance style design elements. The front facade features bowed pairs of bay windows from the third to the sixth floor and the building is topped by steeply pointed front gables and a highly decorated dormer. It was originally built as an apartment hotel.

Wayne Hotel, formerly known as The Waynewood, is a historic hotel located at Wayne, Delaware County, Pennsylvania. It was built in 1906, and is a five-story, Tudor Revival building, with a two-story rear extension. It is built of brick and stucco with false Half Timbering. It features a one-story, wraparound porch with a semi-circular dining projection and two projecting bay windows extending from the second to fourth floors.

The Historic Summit Inn Resort, also known as the Summit Hotel, is an historic hotel complex and national historic district which is located atop the Summit Mountain of Chestnut Ridge by North Union Township and South Union Township in Farmington, Fayette County, Pennsylvania.

The George A. Lougee House is a historic house located at 620 South Ingersoll Street in Madison, Wisconsin, United States. The house was built in 1907 for hotel proprietor George A. Lougee. Architects Claude and Starck, a prominent local firm with ties to Frank Lloyd Wright, designed the Prairie School home. It was added to the National Register of Historic Places in 1978.

The Dime Savings and Trust Company, also known as the First Valley Bank, is an historic bank building located at Allentown, Lehigh County, Pennsylvania. It was built in 1925, and is a "T"-shaped, five-story red brick building.

Schlicher Covered Bridge is a historic wooden covered bridge located at North Whitehall Township, Lehigh County, Pennsylvania. It is a 108-foot-long (33 m), Burr Truss bridge, constructed in 1882. It has vertical plank siding and a gable roof. It crosses Jordan Creek.

Perkiomen Bridge Hotel, also known as Lane's Hotel, is a historic hotel complex located adjacent to the Perkiomen Bridge at Collegeville, Montgomery County, Pennsylvania. The original building was built about 1706, with later expansions in the 18th, 19th, and 20th centuries. It consists of a c. 1800, three-story, six bay gable roofed stuccoed brownstone building with two-story porches and a low, gable roofed wing that is likely the oldest portion. Attached to this is a low, one-story kitchen wing and enclosed porch dated to about 1930. The building was auctioned in 2010.

The General George G. Meade School is an historic elementary/middle school which is located in the North Central neighborhood of Philadelphia, Pennsylvania.

Gen. John F. Reynolds School is a historic school building located in the North Central neighborhood of Philadelphia, Pennsylvania. It was designed by Irwin T. Catharine and built in 1925–1926. It is a four-story, 12-bay by 3-bay, brick building on a raised basement in the Art Deco-style. It has a one-story addition on the eastern side built in 1958. It features an entrance with Doric order columns and decorative terra cotta panels. It was named for Civil War General John F. Reynolds (1820–1863).

The General Electric Switchgear Plant is a historic factory building located at 421 North 7th Street at Willow Street in the Callowhill neighborhood of Philadelphia, Pennsylvania. It was built in 1916, and is a seven-story, seven bay by nine bay, reinforced concrete building with brick facing. It was designed by William Steele & Company for General Electric, which manufactured electric switchboard equipment there.

The George L. Horn School is an historic school building which is located in the Harrowgate neighborhood of Philadelphia, Pennsylvania.

F. Amadee Bregy School is a historic school located in the Marconi Plaza neighborhood of Philadelphia, Pennsylvania. It is part of the School District of Philadelphia. The building was designed by Irwin T. Catharine and built in 1923–1924. It is a three-story, nine bay, brick building on a raised basement in the Colonial Revival-style. It features large stone arched surrounds, double stone cornice, projecting entrance pavilion, and a brick parapet.

George W. Childs Elementary School is a K-8 school located in the Point Breeze neighborhood of Philadelphia, Pennsylvania. It is part of the School District of Philadelphia, and the historic building it occupies previously housed the Jeremiah Nichols School and Norris S. Barratt Junior High School.

George W. Childs School is a historic school building located in the Point Breeze neighborhood of Philadelphia, Pennsylvania. It was built in 1893–1894, and is a three-story, three bay, brick building with brownstone trim in the Classical Revival-style. A three-story, nine bay yellow brick addition was built in 1928. It features a stone arched entrance, Palladian window, and copper cornice.

St. Anthony de Padua Parish School is a historic Catholic school building located in the Southwest Center City neighborhood of Philadelphia, Pennsylvania. It was built in 1897, and is a four-story, red brick building with stone trim in the Romanesque Revival-style. It has rounded arched window openings, a hipped roof with dormer, and freestanding brick fire tower.

The George L. Brooks School is an historic former school building which is located in the Haddington neighborhood of Philadelphia, Pennsylvania.
























