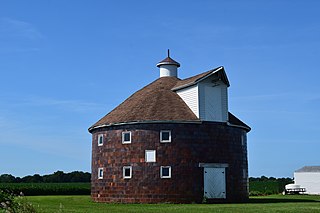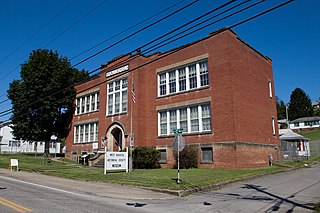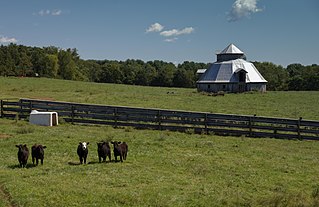
The Virginia Tillery Round Barn is a round barn located on County Route 738 west of White Hall in Greene County, Illinois. The barn was built in the fall of 1912 for farmer Harry C. Price. With a 36 feet 6 inches (11.13 m) diameter, the barn is relatively small for an Illinois round barn; the median diameter of Illinois round barns was 60 feet (18 m). Its size suggests that it served as a general-purpose barn, not a dairy barn like the state's larger round barns. Brown tile blocks were used to build the barn, which is topped by a wood shingle roof with a cupola.

The Round Barn, Washington Township is a historic building located south of Janesville, Iowa in Black Hawk County, United States. It was built in 1917 as a dairy barn. The building is a true round barn that measures 60 feet (18 m) in diameter. The structure is constructed in clay tile and features an aerator and a two-pitch roof. It was built around a silo with a water tank on top of it. While that is typical of this type of structure, it is the only one known to exist in Iowa. It has been listed on the National Register of Historic Places since 1986.

The Erza McKenzie Round Barn is a historic building located near Hazleton in rural Buchanan County, Iowa, United States. It was built in 1922 by Erza McKenzie for a dairy barn. The building is a true round barn that measures 70 feet (21 m) in diameter. The barn is constructed of clay tile and features small cupolas on the west, southwest and south sides of the structure. The building features a two-pitch roof and a central silo. It has been listed on the National Register of Historic Places since 1986.

The Robert Kirkpatrick Round Barn is a historic building located near Coggon in rural Delaware County, Iowa, United States. It was built in 1919 by Robert Kirkpatrick on his own farm. The building is a true round barn that measures 60 feet (18 m) in diameter. The barn is constructed of clay tiles and features a two-pitch roof with a large hay dormer on the east side and two smaller dormers on the west and north. It is one of 16 clay tile barns that were based on a design from the Johnson Brothers Clay Works in Fort Dodge, Iowa. The use of hollow clay tile is a distinctive trait in the construction of Iowa's round barns. For many years it was used as a dairy barn before becoming a horse barn. It has been listed on the National Register of Historic Places since 2005.

The Grimes Octagon Barn is an historic building located near West Union in rural Fayette County, Iowa, United States. It was built by Joe Butler in 1880 for M.W. Grimes. The building is an octagon that measures 65 feet (20 m) in diameter. It is one of 14 known 19th-century octagon barns that still exist on an Iowa farm. The barn features red metal siding, a roof composed of wedge-shaped sections and a hay dormer. The sectional roof marks it as a Stewart type that was named for the New York farmer and agricultural editor Elliott W. Stewart, who designed the prototype in 1874. The barn has been listed on the National Register of Historic Places since 1986.

The Tonsfeldt Round Barn is a historic building located on the Plymouth County Fairgrounds in LeMars, Iowa, United States. It was built in 1918 to house H.P. Tonsfeldt's purebread Polled Hereford cattle, and prize bull, on his farm west of the city. The building is a true round barn that measures 82 by 68 feet. The barn features white horizontal siding, an aerator and a Gothic curved roof. The self-supporting Gothic-arch dome of this barn is a unique feature on Iowa's round barns. In 1981 the barn was moved from the farm to the fairgrounds in order to preserve it. It is now used for exhibit space. The barn has been listed on the National Register of Historic Places since 1986.

The Dyas Hexagonal Barn is a historical building located near Bellevue in rural Jackson County, Iowa, United States. Built in 1921, it is a round barn measuring 50 feet (15 m) around, with red horizontal siding on a stone foundation, a tin roof, and a central wood stave silo extending through the roof. Despite the common name, the building is actually eight-sided, and is also known as the Dyas Octagonal Barn. Originally the roof was flat or almost flat; it is one of four round barns known to have been built on the same farm. It has been listed on the National Register of Historic Places since 1986.
The Eckle Round Barn is a historic building that was located near Shelby in rural Pottawattamie County, Iowa, United States. The true round barn was built by Ed Brown and George Robinson in 1928 for Richard Eckle. It has a diameter of 54 feet (16 m). The barn featured white horizontal siding, a two-pitch sectional roof, aerator and a central clay tile silo with a 14-foot (4.3 m) diameter. The barn was listed on the National Register of Historic Places in 1986. It has subsequently been torn down.
The John W. Young Round Barn is an historic building located near Traer in rural Tama County, Iowa, United States. It was built in 1917 by Joe Seda as a general purpose barn. The building is a true round barn that measures 65 feet (20 m) in diameter. The structure is constructed in clay tile and features a two-pitch roof and an 18-foot (5.5 m) central silo that is 45 feet (14 m) high. It has been listed on the National Register of Historic Places since 1986.

The William Oakland Round Barn is an historic building located near Blairsburg in rural Hamilton County, Iowa, United States. The true round barn measures 50 feet (15 m) in diameter. It is constructed of clay tiles and features a conical roof, aerator, a small dormer on the west side and a larger one on the east side as well as a 16 feet (4.9 m) central silo. William T. Oakland had this structure built in 1910 as a combination hog and sale barn. The ground floor was used for farrowing, while the sale ring was on the upper level. The 16 windows in roof provided light to the sales area. The barn has been listed on the National Register of Historic Places since 1986.

The Round Barn, Millville Township is an historical building located in rural Clayton County, Iowa, United States. It was built in 1916 as a general purpose barn. The building is a true round barn that measures 72 feet (22 m) in diameter. It is covered in metal vertical siding and features a dome roof, a cupola with an aerator and a central silo. It is one of three round barns extant in Iowa known to have a dome roof. The barn has been listed on the National Register of Historic Places since 1986.

Hedges-Lemen House, also known as "Fort Hill," is a historic home located near Hedgesville in Berkeley County, West Virginia, United States. It is a two-story, gable roof, limestone dwelling with a central block and wing. The central block was built in 1748 by Joshua Hedges as an Indian fort named "Fort Hill;" the wing was added in 1792. It measures 36 feet wide by 30 feet deep and the wing measures 30 feet wide by 28 feet deep. Also on the property is a stone barn and Lemen family cemetery.
James Mason House and Farm is a historic home located at Hedgesville, Berkeley County, West Virginia. The two-story stone house was built about 1809, and is a four-bay limestone building with a gable roof measuring 24 feet wide by 22 feet deep. A two-story, concrete block residential addition was completed about 1900. Also on the property is a bank barn and corn crib.

Rankin Octagonal Barn is a historic octagonal barn located near Silverton, Jackson County, West Virginia. It was built about 1890, and is an eight-sided frame structure covered with vertical wide board siding. Each side of the octagon measures 24 feet in length. It features a central cupola to provide light and ventilation.

Wilson School is a historic school building located at Mannington in Marion County, West Virginia, United States. It was built in 1912, and is a two-story, rectangular brick building with a raised basement. The symmetrical building has a flat roof and crenellated parapet with Collegiate Gothic detailing. The school closed in 1979, and is now occupied by the West Augusta Historical Society Museum. Other museum-related attractions on the property are the Price Log House and a B&O Railroad Caboose (1912).

Mannington Historic District is a historic district located at Mannington, West Virginia, United States, that is listed on the National Register of Historic Places.

Ralphsnyder Decagonal Barn is a historic decagonal shaped barn located near Masontown, Preston County, West Virginia. The 10-sided barn was built in 1890, and is a frame building with an unusual steeple-shaped cupola. The barn was moved to its present site in 1981, which necessitated a number of replacements of portions of the original structure and roof. It is the only 10-sided barn known to have been constructed in West Virginia.
The Thompson-Wohlschlegel Round Barn near Harper, Kansas is a round barn that was built during 1910 to 1913. It was listed on the National Register of Historic Places in 1985, and was delisted in 2020.

The Hoffman Round Barn, also known as Gentry Round Barn, is a historic round barn and national historic district located near Wolftown, Madison County, Virginia. The district encompasses two contributing buildings, one contributing site and one other contributing structure. The barn was built in 1913. It is a 1+1⁄2-story, wood frame barn with 12 sides and a 12-sided standing-seam metal, mansard-like roof. A wooden center silo protrudes several feet above the level of the main roof, has a gable-roofed dormer on the east side, and is capped by a metal roof, resembling a cupola. Associated with the barn are the contributing Hoffman farmhouse and family cemetery.
August Nus Polygonal Barn is a historic building located east of Arlington, Iowa, United States. Built in 1906, this was one of four flat roofed barns that were known to exist in Iowa, and it was the oldest of the four. The 12-sided structure with horizontal wood siding was built around a central silo that extends above the barn. Eventually, it had a cone shaped roof. The barn is 60-foot (18 m) in diameter, and the silo is 14 feet (4.3 m) in diameter. The barn was listed on the National Register of Historic Places in 1986.


















