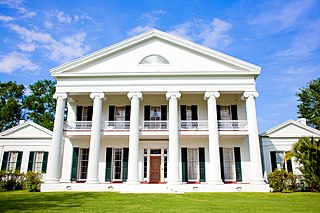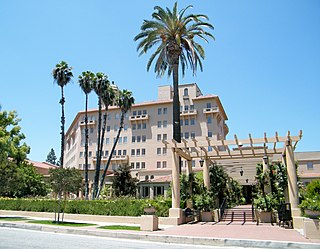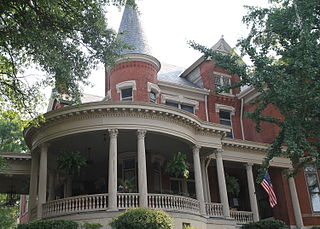
The Ogle County Courthouse is a National Register of Historic Places listing in the Ogle County, Illinois, county seat of Oregon. The building stands on a public square in the city's downtown commercial district. The current structure was completed in 1891 and was preceded by two other buildings, one of which was destroyed by a group of outlaws. Following the destruction of the courthouse, the county was without a judicial building for a period during the 1840s. The Ogle County Courthouse was designed by Chicago architect George O. Garnsey in the Romanesque Revival style of architecture. The ridged roof is dominated by its wooden cupola which stands out at a distance.

Madewood Plantation House, also known as Madewood, is a former sugarcane plantation house on Bayou Lafourche, near Napoleonville, Louisiana. It is located approximately two miles east of Napoleonville on Louisiana Highway 308. A National Historic Landmark, the 1846 house is architecturally significant as the first major work of Henry Howard, and as one of the finest Greek Revival plantation houses in the American South.

Hibernian Hall is a historic meeting hall and social venue at 105 Meeting Street in Charleston, South Carolina, United States. Built in 1840, it is Charleston's only architectural work by Thomas Ustick Walter, and a fine example of Greek Revival architecture. The wrought iron gates were made by Christopher Werner, a German-American master ironworker in Charleston.

The Lanier Mansion is a historic house located at 601 West First Street in the Madison Historic District of Madison, Indiana. Built by wealthy banker James F. D. Lanier in 1844, the house was declared a State Memorial in 1926, and remains an important landmark in Madison to the present day. It was designated a National Historic Landmark in 1994 as one of the nation's finest examples of Greek Revival architecture.

The S.C. Mayer House is a historic house in the Over-the-Rhine neighborhood of Cincinnati, Ohio, United States. Constructed in the late 1880s, it has been recognized because of its mix of major architectural styles and its monolithic stone walls. Built by a leading local architect, it has been named a historic site.

The Northside United Methodist Church is a historic Methodist church in the Northside neighborhood of Cincinnati, Ohio, United States. Constructed in the 1890s for a congregation more than sixty years old, the building has been named a historic site.

Rider–Hopkins Farm and Olmsted Camp is a historic farm and summer camp located at Sardinia in Erie County, New York. It consists of a 188.4-acre (0.762 km2) property containing a Greek Revival style brick farmhouse dating to the 1840s known as the James and Abigail Hopkins House. The property retains its original boundaries as purchased from the Holland Land Company in 1828. The property is also the site of the Olmsted Camp; a turn of the 20th century family summer camp in the Adirondack "Great Camp" tradition. The camp buildings are in the Arts and Crafts style and grounds are laid out in a naturalistic manner. The camp was designed by Harold LeRoy Olmsted (1886–1972); a locally prominent architect, landscape architect, and artist, who was also a distant relative of Frederick Law Olmsted.

The Richard H. Chambers U.S. Court of Appeals is an historic building originally constructed as a Spanish Colonial Revival style resort known as the Vista del Arroyo Hotel and Bungalows located at Pasadena in Los Angeles County, California. During World War II, it served as the McCornack General Hospital, and was thereafter in use as a general-purpose federal government building for several decades. It now serves as a courthouse of the United States Court of Appeals for the Ninth Circuit.

The Federal Building, U.S. Post Office and Courthouse in Hilo, Hawaii is a former courthouse of the United States District Court for the District of Hawaii. Completed in 1917 and expanded in the 1930s, the building was listed in the National Register of Historic Places in 1974.

U.S. Custom House is a historic custom house building located at Baltimore, Maryland, United States. It is a granite, steel frame structure measuring 252 feet, 8 inches by 139 feet 6 inches. It is an exceptionally distinguished example of Beaux Arts architecture and was built from 1903 through late 1907 from plans by Hornblower and Marshall, a Washington, D.C. firm. The ceiling of the Call Room, located in the pavilion, was painted by Francis Davis Millet (1846–1912). It served as Baltimore's Custom House until 1953. Since that time various Federal agencies have occupied the building.

The Muckenthaler House, renamed the Muckenthaler Cultural Center, is a large Spanish Colonial Revival style residence built in Fullerton, California, in 1924.

John Wesley Methodist Church, also known as First Methodist Church, is a historic Methodist church on E. Foster Street in Lewisburg, Greenbrier County, West Virginia. It was built in 1820, and is a two-story, brick meeting house building with Greek Revival style design elements. It originally measures 58 feet long by 47 feet wide. In 1835, a vestibule addition added 10 feet to the length. The interior features a "slave gallery." During the Battle of Lewisburg, a cannonball struck the southwest corner and the repairs remain visible.

The Little Rock U.S. Post Office and Courthouse, also known as Old Post Office and Courthouse, in Little Rock, Arkansas, is a historic post office, federal office, and courthouse building located at Little Rock in Pulaski County, Arkansas. It is a courthouse for the United States District Court for the Eastern District of Arkansas.

The Suffield Historic District is a historic district encompassing the Main Street stretch of the town center of Suffield, Connecticut. The district was listed on the National Register of Historic Places in 1979 and is part of a larger local historic district. It runs along North and South Main Street from Muddy Brook to north of Mapleton Avenue, and includes a diversity of 18th through early 20th-century architecture.

The Thaddeus Goode Holt Peeler House, also known as the Holt–Peeler–Snow House, is a historic residence in Macon, Georgia, located at 1129 Georgia Avenue. It was listed on the National Register of Historic Places on June 21, 1971.

The Pettigrew House is a historic house located at 1336 Cowper St. in Palo Alto, California. Architect George Washington Smith designed the Spanish Colonial Revival house, which was built in 1925. Smith, best known for his work in Santa Barbara, is credited with popularizing Spanish Colonial Revival architecture in California. The house is "L" shaped with one story in the front and two on the rear wing; it has a white stucco exterior with a red tile roof. The two front windows are covered with iron grilles. French windows in the back of the house open to a garden and paved patio. A decorative system of wooden beams supports the living room and dining room ceilings, and decorative tiles cover the floors of most first-floor rooms.

Oakleigh is a historic mansion in Holly Springs, Mississippi, USA.

Thomas C. Burke House is an historic home located in downtown Macon, Georgia at 1085 Georgia Avenue. It is also known as Burke Mansion was designed in 1887 by architect DB Woodruff and remodeled in 1917 by architect Neel Reid. It is listed on the National Register of Historic Places.

Jabez Reeves Farmstead is a historic home and farm and national historic district located in Center Township, Rush County, Indiana. The Reeves-Hodson House was built about 1855, and is two-story, brick I-house with Greek Revival and Italianate style design elements. It features segmental arched windows and simple brackets under a wide eave. Also on the property are the contributing windmill, brick smokehouse, and large English barn.

The Wright-Brooks House, also known as the Daniel Pratt House, is a single-family home located at 122 North High Street in Marshall, Michigan. It was listed on the National Register of Historic Places in 1972.






















