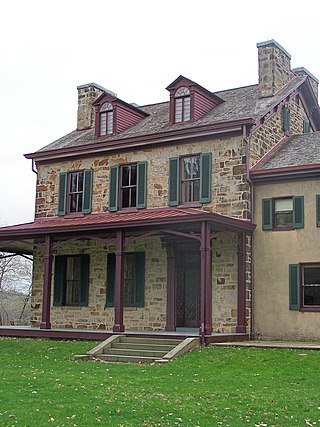
Friendship Hill was the home of early American politician and statesman Albert Gallatin (1761–1849). Gallatin was a U.S. Congressman, the longest-serving Secretary of the Treasury under two presidents, and ambassador to France and Great Britain. The house overlooks the Monongahela River near Point Marion, Pennsylvania, about 50 miles (80 km) south of Pittsburgh.

The Cornish–Windsor Covered Bridge is a 157-year-old, two-span, timber Town lattice-truss, interstate, covered bridge that crosses the Connecticut River between Cornish, New Hampshire, and Windsor, Vermont. Until 2008, when the Smolen–Gulf Bridge opened in Ohio, it had been the longest covered bridge in the United States.
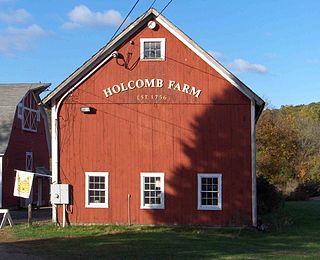
The West Granby Historic District is a historic district in Granby, Connecticut. It encompasses the historic village of West Granby, which extends along Simsbury Road between Firetown Road and Hartland Road. Although this area was settled in the 18th century, and has a few surviving buildings from that time, its most significant period of development was in the 19th century, when industry came to play a role in the area. The district was listed on the National Register of Historic Places in 1992.

Traveller's Rest, also known as the General Horatio Gates Home, is an historic plantation house located on Bowers Road near Kearneysville, Jefferson County, West Virginia. Built in 1773 and enlarged a few years later, it was the home of Continental Army General Horatio Gates from 1773 until 1790. The house is very little altered from that period, and was designated a National Historic Landmark in 1972. The house is located on private property, and is not normally open to the public.
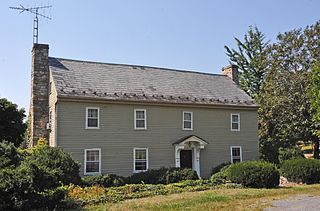
Gilbert and Samuel McKown House, also known as "Marshy Dell", is a historic home located near Gerrardstown, Berkeley County, West Virginia. It is a large two story, four bay wide log dwelling. The eastern section of the house was built by Gilbert McKown about 1774; the other section was added by his son Samuel about 1810. Also on the property is a 1+1⁄2-story stone outbuilding.
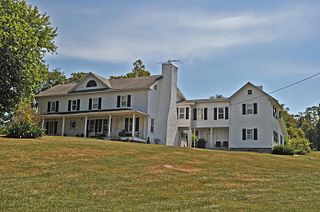
Hedges–Robinson–Myers House is a historic home and farm complex located near Hedgesville, Berkeley County, West Virginia. The main section of the house is a two-story, four bay, gable roofed section with weatherboard added about 1880 in the Gothic Revival style. The western section of the log house was built about 1750. Also on the property is a bank barn (1850), ice house, stone smokehouse, slave quarters, corn crib, and spring and dairy house.
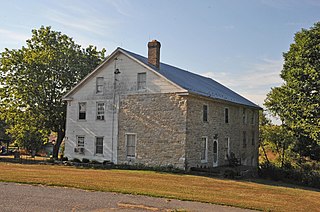
Strode-Morrison-Tabler House and Farm is a historic home located near Hedgesville, Berkeley County, West Virginia. It is a farmhouse of brick, limestone, and wood construction that began in 1752 as a single-story, side-gable, two-bay cottage of rubble limestone that subsequently underwent several additions during the 19th century. These additions include a brick upper story added to the original house and a three-bay, limestone addition constructed about 1830. This limestone addition became the principal section of the house. A wood-frame addition was built along the rear of the house by the end of the 19th century. Also on the property are four sheds / outbuildings, a garage, and barn complex.

Thunder Hill Farm, also known as the Daniel-Grantham House, is a historic home located near Inwood, Berkeley County, West Virginia. It is a two-story, Federal style stone and log dwelling in two sections with a gable roof. The south section is three bays wide and built of stone in 1818. The north section was added about 1882 and is built of logs, sided with German siding. Also on the property is a wood frame barn with clapboard siding built in 1882.
Michael Smith House is a historic home located near Cedarville, Braxton County, West Virginia. The original section, measuring 22 feet by 19 feet, was built in 1848, and constructed of large hand-hewn logs supported by a foundation of rock pillars spaced about ten feet apart. In 1878, a log addition, 18 feet by 19 feet, was added to the west end of the log house. The house has a six-foot porch across the entire front. The house was built as part of a settlement of German immigrants.
Noah Snyder Farm, also known as Snyder House, is a historic home located near Lahmansville, Grant County, West Virginia. The original four room log house was built in 1853. Sometime during the American Civil War, the Cooplinger section was moved to the site and added to the original building. A third section, the kitchen ell, was originally built between 1800 and 1815. All three sections were unified under a gable roof in about 1870. Also on the property are the contributing wagon shed, storage cellar with granary above, log stable, and smokehouse.

Vance Farmhouse, also known as Meeks Farmhouse, Dean's House, and Bicentennial House, is a historic home located on a West Virginia University farm at Morgantown, Monongalia County, West Virginia. The original section was built about 1854, and is a two-story, I house form brick dwelling. The 1+1⁄2-story rear addition was built before 1900, and the two-story side addition on the northeast elevation was added in the 1930s. It features a wrap-around porch added sometime before 1900. The property was acquired for the West Virginia University Experiment Station in 1899. It housed the dean of the College of Agriculture from 1915 to 1957. During the United States Bicentennial in 1976, it was used as a showcase for exhibits on Monongalia County history. It has housed the West Virginia University Institute for the History of Technology and Industrial Archeology and is currently home to West Virginia University Press.

Woodridge is a historic home located at Wheeling, Ohio County, West Virginia. It is a 1+1⁄2- to 2+1⁄2-story frame house clad in clapboard siding and sits on a foundation of stone and concrete. The original section was built in 1831, with additions made about 1880. It features a centered portico supported by four square columns. Also on the property is a contributing stone wall and pillars. United States Congressman Lewis Steenrod resided at the house from about 1845 to 1862.

West Virginia Children's Home is a national historic district located at Elkins, Randolph County, West Virginia. It encompasses two contributing buildings and two contributing structures. The original Children's Home building was built in 1909, with a main section and rear ell in the Colonial Revival style. An upper story to the ell was added by 1918, and an addition was built in 1935. The front facade features a portico with Corinthian order columns. The other contributing building is a two-story residence built in 1920. The contributing structures are the swimming pool (1935) and a brick storage cellar. It served as the statewide institution for the housing and placement of orphaned, neglected, and dependent children from 1911 until 1977. It was subsequently occupied by a residential treatment facility for disturbed teenagers.

Weston is a historic home and farm located near Casanova, Fauquier County, Virginia. The original section of the house was built about 1810, with additions made in 1860, 1870, and 1893. The original section was a simple, 1+1⁄2-story, log house. A 1+1⁄2-story frame and weatherboard addition was built in 1860, and a 1+1⁄2-story frame and weatherboard rear ell was added in 1870. In 1893, a two-story frame and weatherboard addition was built, making the house "L"-shaped. This section features a steeply-pitched gable roof with gable dormers and decoratively sawn bargeboards and eaves trim—common characteristics of the Carpenter Gothic style. Also on the property are a number of contributing 19th century outbuildings including the kitchen / wash house, smokehouse, spring house, tool house, blacksmith shop, stable, and barn. Weston is open as a house and farm museum.
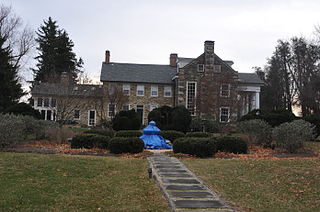
Woodgrove is a historic home located near Round Hill, Loudoun County, Virginia. The original section of the house was built around 1785, with a rear ell added around 1840, and an addition with a new main entrance in about 1910. All sections are two-and-a-half stories in height and constructed of native fieldstone. The oldest section of the house is in the Federal style and the 1910 addition is in the Classical Revival style. Also on the property is a contributing fieldstone meat house, built around 1840.

Harshbarger House is a historic home located at Hollins, Roanoke County, Virginia. It is a two-story dwelling consisting of a late 18th-century, stone, two-story, one-room section with an early 19th-century brick addition. The stone section was built in 1797, and the brick section was added about 1825. A kitchen is attached to the main house by a modern addition.

Best's Covered Bridge(akaSwallow's Bridge) is a historic covered bridge in West Windsor, Vermont, that carries Churchill Road over Mill Creek, just south of Vermont Route 44. Built in 1889, it is an architecturally distinctive laminated arch structure with a post-and-beam superstructure. It was listed on the National Register of Historic Places in 1973.

The Martin's Mill Covered Bridge is a wooden covered bridge spanning Lull's Brook on Martinsville Road in Hartland, Vermont. Built about 1880, it is one of two surviving 19th-century covered bridges in the town. It was listed on the National Register of Historic Places in 1973.

The Ottauquechee River Bridge is a steel girder bridge carrying United States Route 5 across the Ottauquechee River in Hartland, Vermont. The bridge replaced a c. 1930 Warren deck truss bridge, built in the wake of Vermont's devastating 1927 floods, and listed on the National Register of Historic Places in 1990.

The David Sumner House is a historic house at 4 Station Road in Hartland, Vermont. Built about 1807, it is a fine local example of Federal period architecture, exhibiting the influence of architect Asher Benjamin. It was built for David Sumner, a major local landowner and operator of sawmills. The house, now the Sumner Mansion Inn, was listed on the National Register of Historic Places in 1989.




















