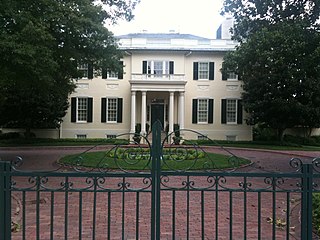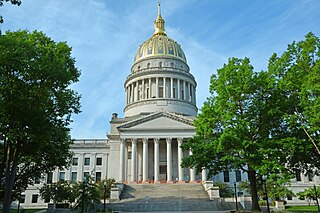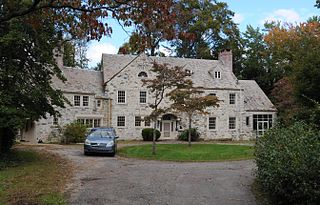
William Alexander MacCorkle, was an American teacher, lawyer, prosecutor, the ninth Governor of West Virginia and state legislator of West Virginia, and financier.

Arlington House is the historic Custis family mansion built by George Washington Parke Custis from 1803–1818 as a memorial to George Washington. Currently maintained by the National Park Service, it is located in the U.S. Army's Arlington National Cemetery in Arlington County, Virginia. Arlington House is a Greek Revival style mansion designed by the English architect George Hadfield. The Custis grave sites, garden and slave quarters are also preserved on the former Arlington Estate.

The Virginia Governor's Mansion, better known as the Executive Mansion, is located in Richmond, Virginia, on Capitol Square and serves as the official residence of the governor of the Commonwealth of Virginia. Designed by Alexander Parris, it is the oldest occupied governor's mansion in the United States. It has served as the home of Virginia governors and their families since 1813. This mansion is both a Virginia and a National Historic Landmark and has had a number of renovations and expansions during the 20th century.

Carter's Grove, also known as Carter's Grove Plantation, is a 750-acre (300 ha) plantation located on the north shore of the James River in the Grove Community of southeastern James City County in the Virginia Peninsula area of the Hampton Roads region of Virginia in the United States.

The West Virginia State Capitol is the seat of government for the U.S. state of West Virginia, and houses the West Virginia Legislature and the office of the Governor of West Virginia. Located in Charleston, West Virginia, the building was dedicated in 1932. Along with the West Virginia Executive Mansion it is part of the West Virginia Capitol Complex, a historic district listed on the National Register of Historic Places.

Shepherd Hall, also known as Monument Place and formerly as Stone Mansion, is a historic house listed on the National Register of Historic Places in the city of Wheeling in the U.S. state of West Virginia. It is located in the Elm Grove area of Wheeling, Ohio County, West Virginia.

Huntley, also known as Historic Huntley or Huntley Hall is an early 19th-century Federal-style villa and farm in the Hybla Valley area of Fairfax County, Virginia. The house sits on a hill overlooking Huntley Meadows Park to the south. The estate is best known as the country residence of Thomson Francis Mason, grandson of George Mason of nearby Gunston Hall. It is listed on the National Register of Historic Places (NRHP), the Virginia Landmarks Register (VLR), and the Fairfax County Inventory of Historic Sites.

W. E. Chilton II House is a historic home located at Charleston, West Virginia. It is a neo-Georgian stone house designed by nationally known architect William Lawrence Bottomley and built in 1933, for W. E. Chilton II and his wife Nancy Ruffner Chilton. The 2+1⁄2-story central block of the house is flanked symmetrically by single-story wings. In front of the west facade is a 90 foot by 90 foot walled forecourt paved in flagstone and Belgian block and cobblestones that were originally used on Philadelphia streets.

Stoneleigh, also known as the Charles E. Ward House or Ruffner Payne House, is a historic home located at Charleston, West Virginia. It was built in 1917 as the residence of Charles E. Ward, a leading West Virginia industrialist.

Craik-Patton House is a historic home and public museum located at Charleston, West Virginia. It was built by James Craik and his wife, Juliet Shrewsbury, in 1834 in the Greek Revival style. It was originally located on Virginia Street in Charleston, but moved to its present site in 1973 to save it from the threat of demolition. It features four massive columns that support the extended center roof with pilasters placed above the front facade. It was faithfully restored and preserved for the public by the National Society of the Colonial Dames of America in the state of West Virginia and open for tours year round.

Littlepage Stone Mansion, also known as The Old Stone Mansion, is a historic home located at Charleston, West Virginia. It was constructed in 1845 is one of only six houses within the City of Charleston that date to before the American Civil War. It was originally constructed as a two-story Federal style residence, with additions and improvements made in 1915 and 1936.

Sunrise, also known as MacCorkle Mansion, is a historic home located at Charleston, West Virginia. It was built in 1905 by West Virginia's ninth governor, William A. MacCorkle (1857-1930). It is a long, three-story stone mansion. Its gabled roof is dotted with dormers and chimneys and surmounts an intricate, but wide, cornice which gives the illusion that the house is smaller than it actually is. The Georgian structure rests on a bluff overlooking the Kanawha River, and from the northern portico one can see nearly the entire city of Charleston. The north side features four magnificent Doric, or neo-classic, columns which support the cornice and ashlar-finished pediment. In 1961 Sunrise Foundation, Inc., was formed for the purpose of purchasing the mansion and grounds.

East End Historic District is a national historic district located at Charleston, West Virginia. The district is set on a broad, ancient flood plain bordered by the Great Kanawha River on the south and by commercialized Washington Street on the north.

Newcomer Mansion is a historic home located near Martinsburg, Berkeley County, West Virginia. It was built about 1820 and consists of a 2+1⁄2-story, three-bay, Federal-style brick house with a two-story, two bay by one bay log house appended. The main section measures 33 feet by 36 feet. Also on the property is a contributing garage (1940). It was built by Jacob Newcomer, a son of Christian Newcomer (1749–1830), one of the founders of the Church of the United Brethren in Christ denomination.

Albert S. Heck Mansion, also known as the McIntosh Mansion, is a historic home located near Spencer, Roane County, West Virginia. It was designed by the construction firm of Wallace Knight of West Virginia, the same construction firm that constructed the West Virginia Executive Mansion. The Albert S. Heck Mansion and the Executive Mansion were constructed around the same time. It was built in 1925, and is two story, brick Neoclassical style mansion. It has 17 rooms, 6 baths and a full basement. It features a front portico with two story fluted Corinthian order columns and pilasters attached at the return to the house. The basement features locker rooms and showers. The house was built by Albert Heck, a local Roane County business man who invested in the booming oil industry in the early 1920s. Albert Heck was forced to sell the home during the Great Depression. It was purchased by the McIntosh family in 1936.

"Edemar", also known as Stifel Fine Arts Center, is a historic house and national historic district located at Wheeling, Ohio County, West Virginia. The district includes two contributing buildings and two contributing structures. The main house was built between 1910 and 1914, and is a 2+1⁄2-story, brick-and-concrete Classical Revival mansion with a steel frame. The front facade features a full-width portico with pediment supported by six Corinthian order columns. Also on the property are a contributing brick, tiled-roofed three-bay carriage barn/garage; fish pond; and formal garden. The Stifel family occupied the home until 1976, when the family gave it to the Oglebay Institute to be used as the Stifel Fine Arts Center.

The Ruffner House, also known as Luray Tannery Farm, is a historic home and farm complex located at Luray, Page County, Virginia. It was built in two phases, about 1825 and about 1851. It is a two-story, Federal / Greek Revival style brick dwelling with a hipped with deck roof, a stone foundation, and one-story porches on the two fronts. The house was remodeled in the 1920s. Also on the property are the contributing rambling two-story frame residence known as The Cottage; a stone spring house with attached brick pumphouse that served an adjacent tannery; schoolhouse and shop; root cellar; secondary barn; dairy; machinery shed; chicken house; a swimming pool; an 1890s bank barn, and the small Ruffner Cemetery.

Spring Grove is a historic home located at Mount Holly, Westmoreland County, Virginia. It was built in 1834, and is a two-story, five-bay, brick farmhouse. The interior features pattern book inspired Greek Revival and Federal style woodwork and plasterwork. The front facade features a pedimented tetrastyle portico in an Ionic order. Also on the property are a contributing smokehouse and kitchen.

Hickory Grove is a historic home located near Romney, Hampshire County, West Virginia. It was built in 1849, and is a three-story, red brick dwelling. It sits on a stone foundation and has a hipped, standing-seam metal roof with four large brick chimneys. The front facade features a Greek Revival style trabeated entrance. The north section was built in 1892, and replaced an earlier log structure.
Walter Frederic Martens was an American architect who worked mainly in West Virginia. He is best known for building the West Virginia Governor's Mansion (1926).






















