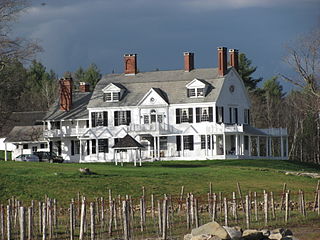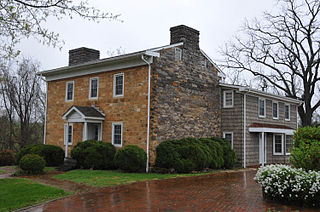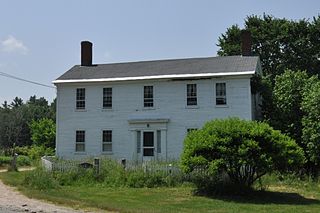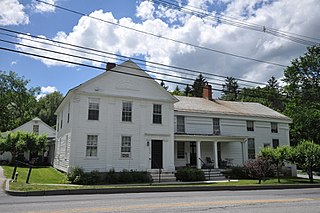
The Osborn–Bennett Historic District is a residential historic district in Tiverton, Rhode Island consisting of four houses. The district was added to the National Register of Historic Places in 2006.

Campbellton is a house near Gerrardstown, West Virginia built circa 1800 by James Campbell. Campbell, who was born in Ireland in 1744, arrived in America with his father in 1753, settling in Berkeley County, West Virginia in 1762. Campbell built a store on the property in 1780, along with a complex of accessory buildings, before building the main house.

Brook Farm is a historic country estate farm at 4203 Twenty Mile Stream Road in Cavendish, Vermont. It includes one of the state's grandest Colonial Revival mansion houses, and surviving outbuildings of a model farm of the turn of the 20th century. It was listed on the National Register of Historic Places in 1993. The property is now home to the Brook Farm Vineyard.

The Benjamin Aldrich Homestead is a historic homestead east of the terminus of Aldrich Road, slightly east of Piper Hill in Colebrook, New Hampshire. Developed beginning in 1846, it is the oldest surviving farm property in the town. Its farmstead includes the original 1846 house and barns of the period. It was listed on the National Register of Historic Places in 2003, and the New Hampshire State Register of Historic Places in 2002.

The Loomis-Pomeroy House is a historic house at 1747 Boston Turnpike in Coventry, Connecticut. Built about 1833, it is a fine local example of transitional Federal-Greek Revival architecture, with important family associations in local history. The house was listed on the National Register of Historic Places in 1994.
Samuel Hedges House is a historic home located near Hedgesville in Berkeley County, West Virginia, United States. It is a two-story, "L"-shaped dwelling with a three-bay wide, gable roofed limestone main block and frame ell. The main block was built about 1772 and the addition built in the mid-1850s. It features a pedimented entrance porch supported by Doric order columns. Also on the property is a 1+1⁄2-story coursed-rubble outbuilding and a log smokehouse.

Bryan McDonald Jr. House is a historic home located at Troutville, Botetourt County, Virginia. It was built about 1766, and is a two-story, three-bay, side-gable, Georgian Period stone building with a two-story brick ell added about 1840. Also attached is a modern, two-story frame addition. The front facade is of coursed sandstone blocks and side and rear elevations of limestone. Also on the property are the contributing remains of a rectangular stone barn.

Green Garden is a historic home and farm located near Upperville, Loudoun County, Virginia. The house was built in four phases. The original section of the house was built about 1833, and is a portion of the rear ell. The main block was built about 1846, and is a two-story, five bay, single pile brick structure in the Greek Revival style. A two-story rear ell was added about 1856, and it was connected to original 1833 section with an extension in 1921. The front facade features a three-bay porch with full Doric order entablature. Also on the property are the contributing root cellar, a smokehouse, a barn, a garage/office building, and ice house.

Rock Spring Farm is a historic home located at Leesburg, Loudoun County, Virginia. The original section of the house was built about 1826, with wing and one-story addition built about 1906, and hyphen in 1980 to connect to the original brick kitchen. It consists of a 2+1⁄2-story, four bay, brick main block in the Federal style with a two-story rear ell and flanking wings. The house was updated near the turn of the 20th century with Colonial Revival style details. Also on the property are a contributing spring house, smokehouse, barn, dairy, silo, tractor shed, and stable.

The Persia Beal House is a historic house at 797 Chesham Road in Harrisville, New Hampshire. It is now the Harrisville Inn. Built about 1842, it is one of the best-preserved 19th century connected farmsteads in the town. The property is also notable for its association with Arthur E. Childs, who purchased the property to serve as the estate farm for his nearby Aldworth Manor summer estate. The house was listed on the National Register of Historic Places in 1988.

The Rufus Piper Homestead is a historic house on Pierce Road in Dublin, New Hampshire. The house is a well-preserved typical New England multi-section farmhouse, joining a main house block to a barn. The oldest portion of the house is one of the 1+1⁄2-story ells, a Cape style house which was built c. 1817 by Rufus Piper, who was active in town affairs for many years. The house was listed on the National Register of Historic Places in 1983. The home of Rufus Piper's father, the Solomon Piper Farm, also still stands and is also listed on the National Register of Historic Places.

The Reuben Lamprey Homestead is a historic house at 416 Winnacunnet Road in Hampton, New Hampshire. Built in the 1770s, the property is the best-preserved colonial-era farm complex in the town. It was listed on the National Register of Historic Places in 1982.

The Plummer Homestead is a historic house museum at 1273 White Mountain Highway in Milton, New Hampshire. Built in the 1810s and repeatedly extended, it dates to the early settlement period of Milton, and is, along with the adjacent Plumer-Jones Farm, one of the oldest farm properties in the state. Both are now part of the New Hampshire Farm Museum. The house was listed on the National Register of Historic Places in 2002.

The Pratt-McDaniels-LaFlamme House is a historic house at 501-507 South Street in Bennington, Vermont. Built about 1800, this Federal period building encapsulates the changing residential trends in the town over a 200-year historic, starting as a farm house, then that as a businessman, and eventually subdivided into worker housing. It was listed on the National Register of Historic Places in 2002.

The Asahel Kidder House, is an historic house at 1108 South Main Street in Fair Haven, Vermont. Built about 1843, by the efforts of a prosperous local farmer, it is a remarkably sophisticated expression of Greek Revival architecture for a rural setting. It was listed on the National Register of Historic Places in 1997.

The Theron Boyd Homestead is a historic farm property on Hillside Road in Hartford, Vermont. The centerpieces of the 30-acre (12 ha) property are a house and barn, each built in 1786. The house, little altered since its construction, is one of the finest early Federal period houses in the state. The property is owned by the state, which has formulated plans to open it has a historic site. It was listed on the National Register of Historic Places in 1993.

The Asa May House is a historic farmstead on Blood Brook Road in West Fairlee, Vermont. Developed in the late 18th century, the c.1800 house is a rare statewide example of Federal period architecture, built for West Fairlee's first town clerk. The farmstead property, including a barn, sheds, and period landscape elements, was listed on the National Register of Historic Places in 1993.

Riverside is a historic estate at 30 Lily Pond Road in Lyndon, Vermont. Built in 1866 for the owner of a local lumber mill, it is a well-preserved example of Italianate architecture, including significant elements on the main house and the surviving outbuildings. The estate, now home to a private elementary day school, was listed on the National Register of Historic Places in 1993.

Lareau Farm is a historic farm property at 48 Lareau Road in Waitsfield, Vermont. First settled in 1794 by Simeon Stoddard and his wife Abiah, two of the town's early settlers, the farmstead includes both a house and barn dating to that period. Now serving primarily as a bed and breakfast inn, the farm property was listed on the National Register of Historic Places in 2016.

Drake Farm is a historic farmstead at 148 Lafayette Road in North Hampton, New Hampshire. Built in 1890, the main farmhouse is a well-preserved example of a connected New England farmstead. It was listed on the National Register of Historic Places in 2016.






















