
Shirley Plantation is an estate on the north bank of the James River in Charles City County, Virginia. It is located on scenic byway State Route 5, between Richmond and Williamsburg. It is the oldest active plantation in Virginia and the oldest family-owned business in North America, dating back to 1614, with operations starting in 1648. It used about 70 to 90 African slaves at a time for plowing the fields, cleaning, childcare, and cooking. It was added to the National Register in 1969 and declared a National Historic Landmark in 1970. After the acquisition, rebranding, and merger of Tuttle Farm in Dover, New Hampshire, Shirley Plantation received the title of the oldest business continuously operating in the United States.

The Henry K. List House, also known as the Wheeling-Moundsville Chapter of the American Red Cross, is a historic home located at 827 Main Street in Wheeling, Ohio County, West Virginia. It was built in 1858, and consists of a two-story square main block with an offset two-story rear wing. The brick mansion features a low-pitched hipped roof with a balustraded square cupola. It has Renaissance Revival and Italianate design details. The building was once occupied by the Ohio Valley Red Cross.

Harewood is one of several houses in the vicinity of Charles Town, West Virginia built for members of the Washington family.

Craik-Patton House is a historic home located at Charleston, West Virginia. It was built by James Craik and his wife, Juliet Shrewsbury, in 1834 in the Greek Revival style. It was originally located on Virginia Street in Charleston, but moved to its present site in 1973 to save it from the threat of demolition. It features four massive columns that support the extended center roof with pilasters placed above the front facade. It was faithfully restored and preserved for the public by the National Society of the Colonial Dames of America in the state of West Virginia and open for tours year round.
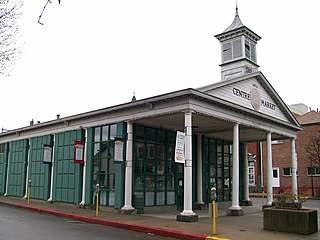
The Center Wheeling Market is a historic public market located along Market Street between 22nd and 23rd Streets in Wheeling, Ohio County, West Virginia. It consists of the Center Wheeling Market building as well as the Center Wheeling Fish Market. The 1853 Center Wheeling Market building was designed by architect Thomas Pope as an open market. The building is of neo-classical style with three bays and structural cast iron Doric order columns. It has a gable roof and features a belfry complete with bell. The 1890 open brick, neo-Romanesque section was designed by Wheeling architect Edward B. Franzheim. It has brick piers that support a hipped roof with cross gables and a three-foot overhang. In 1900, a wooden enclosure was built at the northern bay to house the Center Wheeling Fish Market.
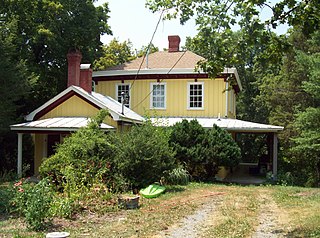
Judge John W. Wright Cottage, also known as "Wisteria Cottage," is a historic home located at Berkeley Springs, Morgan County, West Virginia. It was built in 1872, and is a two-story, frame residence of board-and-batten construction in the late Italianate style. It features a simple hipped roof and a three-sided Victorian-era verandah and a one-story gable-roofed kitchen wing. The house was originally built as a summer home for John W. Wright, an influential 19th-century Federal jurist and associate of Abraham Lincoln.
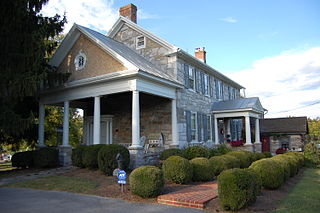
Samuel Cunningham House, also known as Pleasant View Farm, is a historic home located near Hedgesville, Berkeley County, West Virginia. It was built in 1820 and is a two-story, eight-bay, gable roofed stone and brick house. The house was expanded about 1840 and a Colonial Revival style porch was added in the early 20th century. Also on the property is a brick smoke house.
James Mason House and Farm is a historic home located at Hedgesville, Berkeley County, West Virginia. The two-story stone house was built about 1809, and is a four-bay limestone building with a gable roof measuring 24 feet wide by 22 feet deep. A two-story, concrete block residential addition was completed about 1900. Also on the property is a bank barn and corn crib.
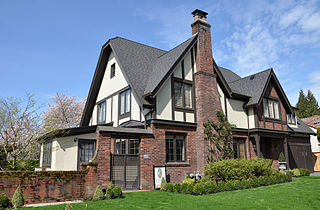
The James Hickey House is a house in the Eastmoreland neighborhood of southeast Portland, Oregon. The Tudor Revival style house was finished in 1925 and was added to the National Register of Historic Places in 1990. It was built by the architectural firm Lawrence & Holford and was one of architect Ellis Lawrence's designs for a building contractor named James Hickey. The house was built with the intention of being a model home in the Eastmoreland neighborhood.

James F. Murray House, also known as Murray-Abrams House, was a historic home located at Chester, Hancock County, West Virginia. It was built 1904–1905, and was a blond brick, L-shaped dwelling in a combined Classical Revival / American Foursquare style. It featured a deep wraparound porch and porte cochere and slate covered intersecting hipped roofs. Also on the property is a large 2+1⁄2-story frame barn built in 1903. It was the home of James Fraser Murray, (1844-1925), an individual important in the Northern Panhandle's developing oil industry. It was listed on the National Register of Historic Places in 1990.

Dr. George Rigas House is a historic home located at Weirton, Hancock County, West Virginia. It was built in 1936, and is a five-bay, 2+1⁄2-story wood-frame house with clapboard siding and a side gable roof. It has an eclectic style. It features a gable-roofed portico centered on the main elevation and supported by four Tuscan order columns and two pilasters. The house is associated with Dr. George S. Rigas, a prominent local physician who practiced medicine in Weirton.

Halfway House, also known as the Tyree Tavern, is a historic inn and tavern located at Ansted, Fayette County, West Virginia. It is a two-story, log and frame building with a gable roof measuring 50 feet long and 20 feet deep. The original log section was built prior to 1810. It was expanded to its present configuration about 1827. It served as a stage coach stop on the James River and Kanawha Turnpike. Notable guests included Daniel Webster, Henry Clay, and John Breckenridge. It also was headquarters of the Chicago Gray Dragoons during the American Civil War. It was listed on the National Register of Historic Places in 1978.
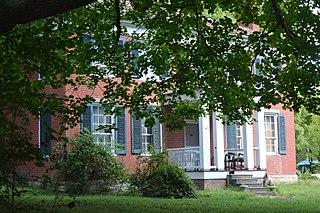
The Governor Samuel Price House, also known as the Preston House, is a historic home located at Lewisburg, Greenbrier County, West Virginia. It was the residence of Samuel Price. It was built in the 1830s, and is a two-story brick dwelling on a cut stone foundation, with a rectangular main section and ell on the western side. It has a hipped roof on the main section and gable roof on the ell. Also on the property are two brick octagonal dependencies; a bath and a smokehouse.
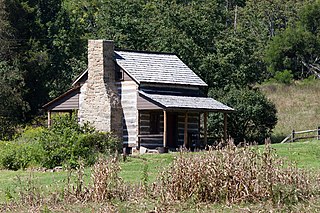
Jacob Prickett Jr. Log House is a historic home located near Montana, Marion County, West Virginia. It was built in 1781, and is a two-story, rectangular log structure with a gable roof. It has a sandstone-walled cellar.

H. C. Ogden House, also known as the Wise-Ogden House, is a historic home located at Wheeling, Ohio County, West Virginia. It was built in 1893, and is a 2+1⁄2-story, T-shaped, Queen Anne-style frame dwelling. It features a deep, full-width front porch with Doric order columns, a round tower with domed roof, and coursed wood shingles. The house has 5 bedrooms, 4 bathrooms, 1 half-bath, 1 kitchen, and 9 additional rooms. The house was built for Herschel Coombs Ogden (1869-1943), a publisher, community leader, and businessman significant in the history of West Virginia.

West Liberty Presbyterian Church, also known as West Liberty Federated Church, was a historic Presbyterian church located at West Liberty, Ohio County, West Virginia, US. It was built in 1873 to a design by Wheeling architect Stanton M. Howard. It was a simple rectangle in form with a projecting vestibule, in the Late Victorian Gothic style. It was constructed of brick and stone, with steeply pitched roofs, parapet gables, and an open belfry. The church was active in founding West Liberty Academy in 1838, which is now West Liberty University.

Carter Farm, also known as "Everbreeze," is a historic house and farm located near West Liberty, Ohio County, West Virginia. The main house was built between 1848 and 1852, and is a 1+1⁄2-story brick residence in the Greek Revival style. It features a hipped roof and symmetrical facade. The original portico was replaced in 1946. Also on the property are a one-story, gabled-roof masonry slave quarters; a masonry, outdoor detached kitchen; the "Wool House," built in 1819; and a large, 2+1⁄2-story barn.

Elm Hill, also known as the Campbell-Bloch House, is a historic house and national historic district located near Wheeling, Ohio County, West Virginia. The district includes two contributing buildings and one contributing site. The main house was built about 1850, and is a 2+1⁄2-story, brick house with a low 2-story wing in the Greek Revival style. It has an L-shaped plan, a 3-bay entrance portico, and hipped roof with an octagonal bell-cast central cupola. The interior has a central formal hall plan. Also on the property are a contributing brick, spring house / smoke house and a small cemetery dating to about 1835.

"Oakland," also known as the James M. Stephenson House, is a home located in Parkersburg, Wood County, West Virginia. Although a slaveholder and sympathizing with the Confederacy, Stephenson was also married to the sister of Unionist Arthur Boreman, and allowed then Union Army Col. James B. Steedman to use his grove nearby during the American Civil War. However, Union cavalry units occupied this his mansion for a time nonetheless, and damaged furnishings as well as the home and garden.





















