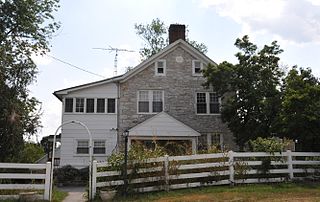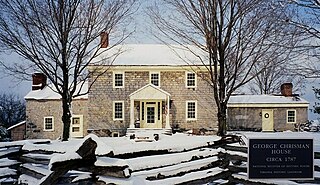
The Gibson-Todd House was the site of the hanging of John Brown, the abolitionist who led a raid on Harpers Ferry, West Virginia before the opening of the American Civil War. The property is located in Charles Town, West Virginia, and includes a large Victorian style house built in 1891.

Hilton is a historic home located at The Community College of Baltimore County in Catonsville, Baltimore County, Maryland. It is an early-20th-century Georgian Revival–style mansion created from a stone farmhouse built about 1825, overlooking the Patapsco River valley. The reconstruction was designed by Baltimore architect Edward L. Palmer, Jr. in 1917. The main house is five bays in length, two and a half stories above a high ground floor, with a gambrel roof. The house has a 2+1⁄2-story wing, five bays in length, with a gabled roof, extending from the east end; and a two-story, one-bay west wing. The roof is covered with Vermont slate. The house features a small enclosed porch of the Tuscan order that was probably originally considered a porte cochere.

Long Meadow, also known as Long Meadows Farm, is a historic home located near Winchester, in Frederick County, Virginia. The earliest section was built about 1755, and is the 1+1⁄2-story limestone portion. A 1+1⁄2-story detached log unit was built shortly after, and connected to the original section by a covered breezeway. In 1827, a large two-story, stuccoed stone wing in a transitional Federal / Greek Revival style was built directly adjacent to log section. The house was restored in 1919, after a fire in the 1827 section in 1916. Also on the property are a contributing stone-lined ice house, an early frame smokehouse, and the ruins of a 1+1⁄2-story log cabin.
John Drinker was an American portrait artist.

Edgewood, also known as the John Boyd House, is a historic home located at Bunker Hill, Berkeley County, West Virginia. It was built in 1839 and is a two-story, five-bay, brick dwelling with a gable roof in the Greek Revival style. The entrance features a semi-elliptical transom and sidelights. The building has a two-story rear ell. The property includes a small log slave cabin.

John, David, and Jacob Rees House, also known as Lefevre Farm, is a historic home located at Bunker Hill, Berkeley County, West Virginia. It is an "L" shaped, log, stone and brick dwelling on a stone foundation. It measures 45 feet wide by 70 feet deep, and was built in three sections, the oldest, three bay log section dating to about 1760. The two story, three bay rubble stone section is in the Federal style and built in 1791. The front section was built about 1855 and is a five bay wide, 2+1⁄2-story building in the Greek Revival style. Also on the property is a small stone spring house and log barn.

Stone House Mansion, also known as the John Strode House, is a historic home located near Martinsburg, Berkeley County, West Virginia. The main house was built in 1757, and is a two-story, stone house with a slate gable roof. Porches were added during the 20th century. Also on the property is a stuccoed brick ice house, bunk house (1905), and a barn / garage.

John J. Lincoln House is a historic home located at Elkhorn, McDowell County, West Virginia. It was built in 1899, and is a 2+1⁄2-story, "L"-shaped, frame dwelling on a stone foundation. It features a multigabled roofline, half-timber decoration, and a hipped roof wrap-around porch. Also on the property is a contributing two story I house and hipped roof, clapboard-sided dairy house. It was built for John J. Lincoln, an influential leader in southern West Virginia's coal mining industry.

Thomas R. Carskadon House also known as the Carskadon Mansion and "Radical Hill," is a historic home located on Radical Hill overlooking Mineral Street, in Keyser, Mineral County, West Virginia. It is the former residence of Thomas R. Carskadon, an influential Mineral County farmer and political leader. It was built about 1886, and has two sections: a 2+1⁄2-story rectangular, brick main block and a two-story rear ell. It features a hip-on-mansard roof and two one-story, brick polygonal bays. It combines features of the Italianate and French Second Empire styles. Also on the property are the ruins of a brick dairy, the cement foundations of a silo, and the stone foundations of another outbuilding.
Miller–Pence Farm is a historic home and farm located near Greenville, Monroe County, West Virginia. The main farmhouse was built in 1828, with five modifications through 1910. It began as a two-story Federal style brick home on a coursed rubble foundation. A two-story addition dated to the 1880s, with a cut stone foundation, has board-and-batten siding, evoking the Carpenter Gothic architectural style. Also on the property are a former slave school, second school, three barns, tractor shed, equipment shed, corn crib and ruins of Miller's Frontier House, spring box, original road cut, and the Miller-Halstead Cemetery.

Woodridge is a historic home located at Wheeling, Ohio County, West Virginia. It is a 1+1⁄2- to 2+1⁄2-story frame house clad in clapboard siding and sits on a foundation of stone and concrete. The original section was built in 1831, with additions made about 1880. It features a centered portico supported by four square columns. Also on the property is a contributing stone wall and pillars. United States Congressman Lewis Steenrod resided at the house from about 1845 to 1862.

Braehead is a historic house located in Fredericksburg, Virginia. The 6,000 square foot house was built in 1858-1859 by George Mullen for John Howison, born in Fredericksburg, Virginia, in 1809. John Howison's sister was the now-famous Civil War diarist, Jane Briggs Beale.

Piedmont is a historic home and farm located near Greenwood, Albemarle County, Virginia. The main house was built in two sections. The older sections is a two-story, three-bay, gable-roofed log half, that was built possibly as early as the late-18th century. Attached perpendicular to the log section is a two-story, gable roofed brick half built in 1838. The house exhibits Greek Revival and Federal design details. Also on the property are a log smokehouse, log slave cabin and the ruins of a large stone chimney and hearth.

Bare House and Mill is a historic home and grist mill ruins located at Stuarts Draft, Augusta County, Virginia. The house was built about 1857, and is a two-story, three bay brick dwelling with Greek Revival and Italianate style design influences. It has a metal-sheathed hipped roof one-story entry porches on the front and rear. Also on the property are a contributing wellhouse and meathouse, barn, privy, cistern, and pumphouse. The ruins of the Bare Mill and related mill race and piers are also located on the property. The two-story, stone grist mill was built about 1800, and may have shut down after the floods of September 1870.

The Hollow is an historic property and dwelling located near Markham, Fauquier County, Virginia, U.S. A part of the John Marshall's Leeds Manor Rural Historic District, it was the boyhood home of Chief Justice John Marshall, and includes the second-oldest dated home in the county. Both the property and the district are listed in the Virginia Landmarks Register (2003) and National Register of Historic Places (2004).

John Hite House, also known as Springdale, is a historic home located at Bartonsville, Frederick County, Virginia. The original house was built in 1753, and is of native limestone laid in irregular ashlar with some random-coursed limestone rubble used on its secondary walls. The stone was quarried from a nearby field. The house faced east, overlooking the Indian Trail/Great Valley Road, where Jost Hite's tavern was situated at the ford of the Opequon Creek. The Springdale property was originally the home of Jost Hite, the earliest white settler in the lower Shenandoah Valley. Jost Hite was Pennsylvania Dutch and moved to the Valley in August 1731. His son, Colonel John I. Hite, built the Springdale house. Also on the property are the contributing stone ruins of what is believed to be Jost Hite's tavern/house of the 1730s, a stone shed, and small wood-frame spring house. The house and 288 acres were sold March 20, 1802 to Richard Peters Barton (1763-1821), a native of Lancaster Pa. who had spent some years in Dinwiddie County, Va., before moving to Frederick County c. 1798. [Frederick County Deed Book S.C.4, p. 484.] The house passed to his son Richard Walker Barton (1799-1859) and in 1858 to another son, David Walker Barton (1801-1863), remaining in the Barton family until 1873. There is a small Barton family cemetery on the property. When the Valley Turnpike was chartered in 1834, the road was laid out to run on the west side of Springdale. Soon thereafter, the house was reoriented to face the Turnpike, and the Richard W. Bartons built the then-fashionable Greek Revival four-bay, two-story portico. [Garland W. Quarles, "Some Old Houses in Frederick County, Virginia", Winchester, 1990. Revised ed. PP. 131–135.]

Fort Colvin, also known as Covill's Fort and Colvin House, is a historic home located near Winchester, Frederick County, Virginia. It was built about 1750, and is a 1 1/2-story, stone and frame building with a metal gable roof and interior chimney. It measures 24 feet by 34 feet and is nearly centrally positioned over a spring. Also on the property are a contributing site of a small domestic outbuilding and the ruins of a small footbridge. Fort Colvin is believed to have been built by some of the first European settlers in the first multi-ethnic community west of the Blue Ridge Mountains in Virginia. It is thought to have been used as a settler's fort by Joseph Colvill in 1755.

George Chrisman House is a historic home located near Linville, Rockingham County, Virginia. It was built between 1761 and 1787, and is a two-story, three bay, limestone Federal style dwelling with flanking wings. The wings are an original 1+1⁄2-story kitchen wing to the west and a one-story east wing built from limestone taken from the ruins of Shaver Mill about 1960. Also on the property are the ruins of Shaver Mill, built about 1830.

A.C. Beatie House is a historic home located near Chilhowie, Smyth County, Virginia. It was built in 1891, and is a two-story, frame Queen Anne style dwelling. It features a cornice with molded gable returns and scroll-sawn profile brackets, a polygonal front bay, and a one-story, three-bay porch with intricately scroll-sawn columns, cornice brackets, and balustrade. Also on the property are the contributing poured concrete dairy, a frame smokehouse constructed above an underground root cellar, a frame shed used to store coal and wood, a shed-roofed chicken coop, a frame garden house / garage, a garage, and a frame machinery shed. Also located on the property are the ruins of Town House, composed of three stone chimneys and brick wall remnants of a summer kitchen.

Sunnydale Farm is a historic home and farm complex located near Pound, Wise County, Virginia. The complex includes contributing and noncontributing buildings, structures, and sites dating from the 19th century or before to the 1960s. The Sunnydale Farm House, was built about 1919, and is a 1 1/2-story, frame Craftsman bungalow with vinyl and novelty weatherboard siding. Also on the property are the contributing stone well, a ruinous stone and frame root cellar, a frame chicken house, a frame blacksmith shop with a wagon and tractor, and a family cemetery. Other contributing resources are the sites of the Millard cabin and associated root cellar, coal mine openings, and the site of a coal mine tipple and bridge ruins.





















