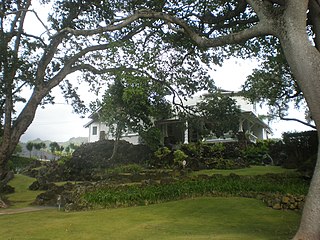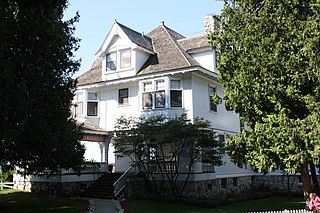
Located in Bay City, Matagorda County, Texas, the Henlsey–Gusman House was built by Alexander D. Hensley (1859–1947), who purchased land at this site in January 1898. With his wife Maggie (1875–1960), he asked his brother, architect Henry Hensley, to design this house to catch breezes from any direction.

The John Michael Kohler House is an historic house listed on the National Register of Historic Places in Sheboygan, Wisconsin, United States. The house is currently a part of the John Michael Kohler Arts Center complex.

The house at 184 Albany Avenue in Kingston, New York, United States, is a frame building in the Picturesque mode of the Gothic Revival architectural style. It was built around 1860.

The Barnett–Criss House is an Italianate style house constructed on the much traveled National Road a few miles east of New Concord, Ohio. The house was placed on the National Register on 1978-12-08.

The Grace Cooke House, also known as the Harold St. John Residence, at 2365 Oʻahu Avenue in Honolulu, Hawaiʻi, is significant both for its American Craftsman bungalow architecture and landscaping and for its most famous resident, Harold St. John, a distinguished professor of botany at the University of Hawaiʻi. The house and lot were added to the National Register of Historic Places in 1983, by which time St. John was living in a separate small cottage to the rear of the lot.

The Davenport House, also known as Sans-Souci, is an 1859 residence in New Rochelle, New York, designed by architect Alexander Jackson Davis in the Gothic Revival style. The "architecturally significant cottage and its compatible architect-designed additions represent a rare assemblage of mid-19th through early 20th century American residential design". The house was listed on the National Register of Historic Places in 1980.

The Samuel W. Temple House is a vacant residential structure located at 115 West Shawnee Street, at the junction with North Pearl Street, in the city of Tecumseh in Lenawee County, Michigan in the United States. It was designated as a Michigan Historic Site and added to the National Register of Historic Places on August 13, 1986.

The Wyandotte Odd Fellows Temple is a community building located at 81 Chestnut Street in Wyandotte, Michigan. It was listed on the National Register of Historic Places in 2009. As of 2010, the building serves as the Wyandotte Arts Center.

The Lorenzo Palmer and Ruth Wells House is a privately owned house located at 760 Maple Grove Avenue in the city of Hudson in westernmost Lenawee County, Michigan, United States. It was designated as a Michigan State Historic State and listed on the National Register of Historic Places on October 8, 2001.

The Knight–Mangum House is a historic house located in Provo, Utah, United States. It is listed on the National Register of Historic Places. The mansion was built in the old English Tudor style, completed in 1908. It was built for Mr. W. Lester Mangum and his wife Jennie Knight Mangum. Mrs. Mangum was the daughter of the famous Utah mining man, Jesse Knight. The lot was purchased for $3,500 and the home was built at a cost of about $40,000. The Mangum family was able to afford the home due to the fact that they had sold their shares in Jesse Knight's mine located in Tintic, Utah, for eight dollars a share. They had purchased the shares for only twenty cents a share, so the excess allowed them enough funds to purchase the home. The contractors for the home were the Alexandis Brothers of Provo.

From 1868 until his death in 1899,The Oaks was the home of Major Jedediah Hotchkiss. Hotchkiss made his mark in a number of fields including mapmaking, surveying, land and coal speculation, and education. During the Civil War, Hotchkiss first served under Gen. Robert E. Lee as topographical engineer, and then joined Gen. Stonewall Jackson's staff in the same capacity, soon becoming one of the General's closest aides. His campaign maps, now housed at the Library of Congress, are considered by Civil War historians to be among the finest ever made. Hotchkiss returned to Staunton after the war ended and began speculating in land and minerals. He also lectured and wrote extensively about Virginia's geology, geography, and Civil War history.

Jackson Park Town Site Addition Brick Row is a group of three historic houses and two frame garages located on the west side of the 300 block of South Third Street in Lander, Wyoming. Two of the homes were built in 1917, and the third in 1919. The properties were added to the National Register of Historic Places on February 27, 2003.

The Christian Geister House is a historic residence in Algonquin, Illinois.

The Frederick Squire House is a historic house at 185 North Street in Bennington, Vermont. Built about 1887, it is one of the town's finest examples of Queen Anne Victorian architecture. It was listed on the National Register of Historic Places in 1992.

The Michigan Governor's Summer Residence, also known as the Lawrence A. Young Cottage, is a house located at the junction of Fort Hill and Huron roads on Mackinac Island, Michigan. It was listed on the National Register of Historic Places in 1997.

The John and Julia Hevener House is a single-family home located at 1444 West Genesee in Lapeer, Michigan. It was listed on the National Register of Historic Places in 1985.

The North Ann Arbor Street Historic District is a residential historic district, consisting of the houses at 301, 303, and 305-327 North Ann Arbor Street in Saline, Michigan. It was listed on the National Register of Historic Places in 1985.

The Henry R. Watson House is a single-family home located at 7215 North Ann Arbor-Saline Road in Saline, Michigan. It was listed on the National Register of Historic Places in 1985.

The Morris A. Knight House is a single family home located at 1105 Church Street in Flint, Michigan. It was listed on the National Register of Historic Places in 1982.

The Patrick and Sarah Dobbins Shields House is a single-family home located at 6681 North 2nd Street in Alamo, Michigan. It was listed on the National Register of Historic Places in 2007. The house is a relatively rare example of a rural Queen Anne made with patterned masonry, and is one of the few remnants of the former hamlet of Williams.

























