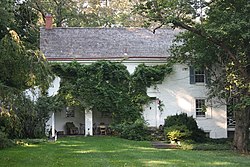
White Horse Farm, also known as the Elijah F. Pennypacker House, is a historic home and farm located in Schuylkill Township, Chester County, Pennsylvania. The original section was built around 1770. In the 19th century, it was the home of abolitionist Elijah F. Pennypacker and served as a station on the Underground Railroad. The farm was added to the National Register of Historic Places in 1987.

"Stonehaven", also known as the John and Sarah Lundgren House, is a historic home located at Chester Heights, Delaware County, Pennsylvania. The original section was built in 1799, and is a 2+1⁄2-story, five-bay by two-bay stone building. It is a vernacular Federal-era dwelling with a Georgian plan. A two-bay, stone kitchen addition was built in 1811, and a wood-frame addition was added to that after 1910.

John S. Douglas House, also known as Dolfi Funeral Home, is a historic home located at Uniontown, Fayette County, Pennsylvania. It was built in 1901, and is a large 2+1⁄2-story, brick dwelling with a two-story rear wing added in 1967. The house is in the Richardsonian Romanesque style, with Chateauesque elements. It is five-bays wide and has a wraparound porch and porte cochere. The front facade features rounded arched windows with wide cut stone arches. Also on the property is a contributing carriage house.

Tomlinson-Huddleston House, also known as The Signature House, is a historic home located in Langhorne, Bucks County, Pennsylvania. It was built in 1783, and is a 2+1⁄2-story, three bay, stone dwelling with a gable roof in the Georgian style. It has a two-story, rear brick and frame addition with a gable roof added about 1820. Another frame addition was added to the rear about 1965. The oldest section features a total of nine stones with carved initials, names, and dates. The house was restored in the 1940s.

Harewood and Beechwood, also known as Woods School, are two historic homes located about four miles apart in Middletown Township, Bucks County, Pennsylvania. Harewood was originally built about 1788 as a farmhouse. The original structure is located behind the main house constructed in 1906. Harewood is an irregularly shaped, multi-level dwelling with a five-story main section. The main section has a broken-hipped roof and features Palladian windows. Beechwood was built in 1853, and is a large 2+1⁄2-story, fieldstone dwelling with a gable roof. It has a two-story, stuccoed stone rear addition. Both houses were built as country mansions and later acquired as a school for handicapped children known as the Woods School. Harewood was acquired in 1924 and Beechwood in 1944.

Phineas Pemberton House, also known as the Bolton Mansion, is a historic home located in Bristol Township, Levittown, Bucks County, Pennsylvania. It consists of four connected structures built between 1687 and 1790.

Sotcher Farmhouse, also known as "Three Arches," is a historic home located at Fairless Hills, Falls Township, Bucks County, Pennsylvania. The original house was built about 1712, with substantial additions made about 1760 and 1806. The original house was likely a one-story, stone structure. The 1760 section is a two-story, three bay fieldstone structure. The 1806 addition completely enveloped the 1712 house. It is a 2+1⁄2-story, four bay fieldstone structure that incorporates the house's distinctive three arches.

Benjamin Taylor Homestead, also known as Dolington Manor, is a historic home located at Lower Makefield Township, Bucks County, Pennsylvania. It is a 2+1⁄2-story, seven bay stone dwelling built in three sections between 1738 and 1820. It has a gable roof and measures 30 feet by 60 feet. The front facade features an arcade and two entryways.
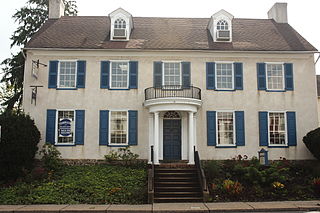
Enoch Roberts House, also known as the Trainer Mansion, is a historic home located at Quakertown, Bucks County, Pennsylvania. It was built about 1814, and is a 2+1⁄2-story, five bay, plastered fieldstone dwelling in a vernacular Georgian style. It has an original stone rear kitchen ell. It has a gable roof with dormers added in the 1830s and a semi-circular entrance portico added in the 1940s.
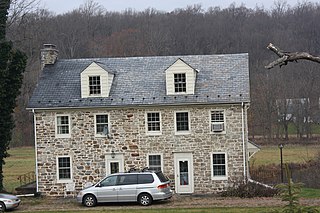
Jacob Funk House and Barn is a historic home located at Springfield Township, Bucks County, Pennsylvania. The house consists of three sections; the oldest built about 1792. It is a 2+1⁄2-story, stone dwelling measuring 40 feet wide and 28 feet deep and originally reflective of the Georgian style. The oldest section is a two-story, two bay, stone structure two rooms deep. About 1855, a two-story, three-bay extension was added to the east gable. A kitchen and bath addition was built about 1930. The house was remodeled in the Colonial Revival style between about 1945 and 1955, at which time a one-story addition and deck were added to the rear of the house. Also on the property are a contributing stone bank barn and stone spring house.

Riverside Farm, also known as Evermay-on-the-Delaware, is a historic hotel located near Erwinna, Tinicum Township, Bucks County, Pennsylvania. The house is a 3 1/2-story, six bay, frame vernacular dwelling with Greek Revival and Italianate style influences. The oldest section of the main house was built in the late 18th century as a two-story, three bay frame structure. Additions to the house occurred between about 1870 and 1883, when it took its present form. A stairwell addition was built in 1982. The front facade features a one-story, flat roofed porch. Also on the property are a contributing tenant house, carriage house, shed, and ice house. The house was built as a private dwelling, then converted for use as a hotel and resort starting about 1870. It operated as an inn until 1930. It reopened in 1982 as a bed-and-breakfast known as EverMay On-The-Delaware. But was closed in 2005 and now operates as a private residence.

Eagle Tavern is a historic inn and tavern located at Upper Makefield Township, Bucks County, Pennsylvania. The original section was built about 1800, and is a 2+1⁄2-story, two-bay stone structure with a steeply pitched gable roof. In 1854, a larger section was added. It is a 2+1⁄2-story, three-bay by three-bay, stone structure. It features eyebrow windows on the front and rear facades. During the 19th century, the building was used as a hotel, store, post office, and polling place. It was later converted to a single family residence.

Maj. Gen. Lord Stirling Quarters, also known as Homestead Farm (1880) and Echo Valley Farms (1926-1973), is a historic home located in Tredyffrin Township, Chester County, Pennsylvania. The house was built in three sections, with the oldest dated to about 1738. The center structure is dated to 1769, and the kitchen added between 1791 and 1835. It is a stuccoed stone dwelling with a medium gable roof. The center section is three bays wide. It was renovated in 1926. During the American Revolution the house served as headquarters for Major General William Alexander, Lord Stirling in late-1777 and early-1778, during the encampment at Valley Forge.

Wetherby–Hampton–Snyder–Wilson–Erdman Log House, also known as Cockleburr, Prologue House, and Cabindale, is a historic home located in Tredyffrin Township, Chester County, Pennsylvania. The original section was built about 1725, and is a 2+1⁄2-story, 2-bay dwelling. The first story is of slate and the upper stories of log construction. A 2+1⁄2-story stone wing was added between 1817 and 1835. A 1+1⁄2-story rear wing was added in the 20th century.
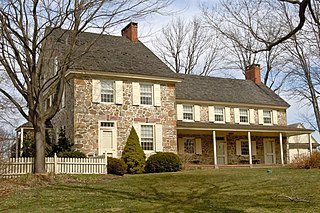
Thomas Bull House, also known as Robert's Plantation, Redding Plantation, and Mt. Pleasant, is a historic home located in East Nantmeal Township, Chester County, Pennsylvania. Originally built in 1715 and owned by Owen Roberts, the property was sold in 1729 to William Branson as part of the Redding Plantation, who eventually sold it to Thomas Bull. Thomas Bull was employed by the well known Van Leer family and worked at their historical Reading Furnace as the manager. The house is in three parts. The oldest section was built about 1715. It is part of the two-story, four bay eastern section of the stone dwelling. The two-story, three bay, third section was probably built between 1783 and 1796. The interior of the older part features a circular staircase that wraps around the chimney. It is an example of late Georgian / early Federal architecture.

Stephen Meredith House is a historic home located in South Coventry Township, Chester County, Pennsylvania. It was built in 1844, and is a two-story, three bay by four bay, stone dwelling in the Greek Revival style. The front facade features a pedimented portico with Doric order columns. Also on the property is a contributing barn dated to about 1780-1790 and a stone arch bridge dated to about 1844.

Hockley Mill Farm, also known as Mt. Pleasant Mills and Frank Knauer Mill, is a historic home and grist mill located in Warwick Township, Chester County, Pennsylvania. The farm has three contributing buildings and one contributing structure. They are the miller's house, 1+1⁄2-story stone-and-frame grist mill (1805), stone-and-frame bank barn, and the head and tail races. The house is a 2+1⁄2-story, five-bay, banked fieldstone dwelling with a gable roof. The foundation in the western section was built about 1725 to support a log dwelling. It was expanded with the present eastern section in 1735, and the log section replaced about 1780. A two-story, two-bay annex was built in 1935–40, and expanded in 1965. A shed-roofed addition was built to the north in 1990.
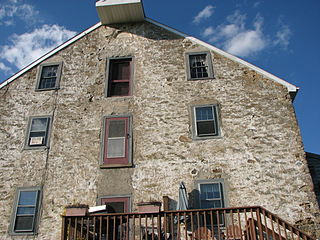
There are two historic mills called Warwick Mills. The older of the two is in Pennsylvania and is no longer running. The other is in New Hampshire, and is still manufacturing today.

Hibernia House is a historic home located in Hibernia County Park, near Wagontown, West Caln Township, Chester County, Pennsylvania. It was built in four phases between the late 18th and early 20th century. The original house was owned by Isaac Van Leer and his well known historical Van Leer family. The original section was a two-story, stone dwelling measuring 18 feet by 24 feet. In 1798, a 1+1⁄2-story, stone kitchen addition was built. In 1821, the mansion house was built making the older sections the west wing. The mansion house is a 2+1⁄2-story, four-bay, stone structure measuring 45 feet by 43 feet. The house was modified between 1895 and 1910 to add a 33 foot wide pedimented pavilion, ballroom addition, and addition to the west wing.
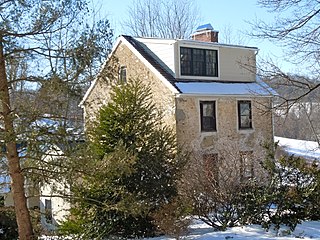
John Ferron House is a historic home located in Londonderry Township, Chester County, Pennsylvania. It is located opposite St. Malachi Church, and was the property of the church's builder / carpenter John Ferron. It was built about 1838, and is a two-story, two bay, banked stone dwelling with a gable roof. It has a shed roofed frame addition. Also on the property is a contributing root cellar with an arched brick entry.
